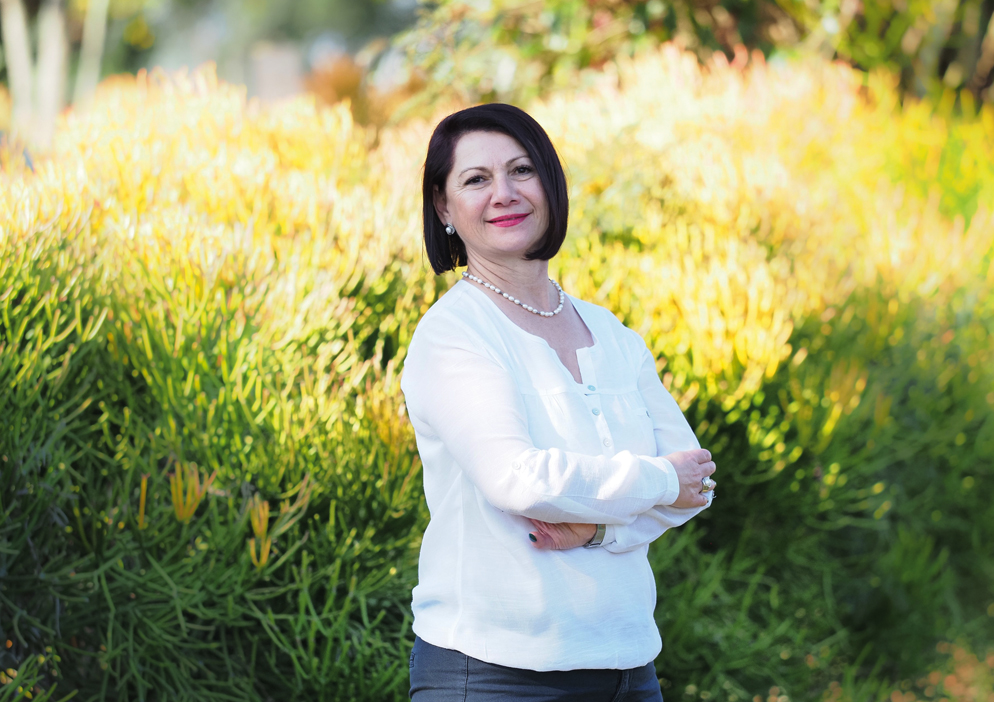House for sale in White River

Exceptional property set on Wildlife Estate-Likweti
The Likweti Estate lifestyle makes it possible to escape the hustle and bustle of the city without sacrificing the creature comforts of modern living. The Eco-sensitive Estate is nestled on pristine 765 ha and you will find the breathtaking space.
You need to unwind and an expanse of picturesque nature to enjoy with your family.
Whether you seek adventure, retirement bliss or a place to raise a family surrounded by nature, Likweti is the ideal Estate, there are 4 official biking trials, a peaceful bird hide overlooking a dam,3 picnic spots,5 viewpoints, fishing.
Residents enjoy the unique privilege of sharing the estate with free-roaming wild animals like giraffe, zebra, blue wildebeest, kudu, sable, and other plains game wonder freely while more than 250 bird species call it their home, creating a true bushveld atmosphere.
The other facilities of the Estate including walking and cycling trials.
Experience contemporary elegance in this luxurious home, designed with modern architecture and high-end finishes.
Step inside to discover a sanctuary where each of 4 bedrooms boasts an en-suite for unparalleled comfort. All fitted with air conditioning.
Open plan living area and kitchen seamlessly blending elegance and functionality.
Embrace the spaciousness as this area effortlessly extends onto a covered veranda and a sparkling pool, creating space for relaxation and entertainment.
Each bedroom opens onto a private deck offering panoramic views.
Main house consists of 2 bedrooms en-suite, study, linen cupboards, guest toilet, study with fitted shelves, open plan living-dining room, modern kitchen, scullery and pantry.
Connected to the main house we find another additional 2 bedroom en-suite, its own living space, kitchen, scullery and pantry.
This can be used for extending family or guests, independent teens.
Both kitchens are well equipped with ample modern cupboards, well designed with quality finishes, featuring a convenient gas stove, scullery and pantry.
Separate entrance, next to the main bedroom to a private studio with shower and toilet.
Domestic room has a kitchenette, toilet and shower.
The property has solar panels and invertor.
Enjoy the convenience of a double automatic garage with extra parking space and a storeroom with cupboards for all your outdoor equipment.
Space for a caravan under the carport.
This property combines the charm of African Bush living with the practicality,
-making, it on exceptional lifestyle.
Security
Rest easy with a comprehensive security system in place,24 hours guard, CCTV cameras,2 security gates, electric fence to ensure peace of mind.
Likweti Bushveld Farm Estate is only 12 km from the Kruger National Airport and a short drive away from excellent medical facilities, shopping center and private schools.
This exceptional property is perfect for those seeking a serene lifestyle.
Listing details
Rooms
- 4 Bedrooms
- Main Bedroom
- Main bedroom with air conditioner, blinds, built-in cupboards, ceiling fan, patio, tiled floors and walk-in dressing room
- Bedroom 2
- Bedroom with air conditioner, blinds, built-in cupboards, ceiling fan, patio and tiled floors
- Bedroom 3
- Bedroom with air conditioner, blinds, built-in cupboards, ceiling fan, patio and tiled floors
- Bedroom 4
- Bedroom with air conditioner, blinds, built-in cupboards, ceiling fan, patio and tiled floors
- 5 Bathrooms
- Bathroom 1
- Bathroom with bath, blinds, double vanity, shower, tiled floors and toilet
- Bathroom 2
- Bathroom with basin, blinds, shower, tiled floors and toilet
- Bathroom 3
- Bathroom with basin, blinds, shower, tiled floors and toilet
- Bathroom 4
- Bathroom with basin, blinds, shower, tiled floors and toilet
- Bathroom 5
- Bathroom with basin, blinds, shower, tiled floors and toilet
- Other rooms
- Dining Room 1
- Open plan dining room 1 with blinds, ceiling fan and tiled floors
- Dining Room 2
- Open plan dining room 2 with blinds, ceiling fan and tiled floors
- Entrance Hall 1
- Entrance hall 1 with tiled floors
- Entrance Hall 2
- Entrance hall 2 with tiled floors
- Family/TV Room
- Family/tv room with tiled floors
- Kitchen 1
- Open plan kitchen 1 with blinds, breakfast nook, caesar stone finishes, eye-level oven, gas hob, tiled floors and walk-in pantry
- Kitchen 2
- Open plan kitchen 2 with breakfast nook, caesar stone finishes, gas hob, tiled floors and walk-in pantry
- Living Room 1
- Open plan living room 1 with ceiling fan, satellite dish, solar heating, stacking doors and tiled floors
- Living Room 2
- Open plan living room 2 with blinds, ceiling fan, double volume, satellite dish, stacking doors and tiled floors
- Study
- Study with blinds and tiled floors
- Hobby Room
- Hobby room with blinds, ceiling fan and tiled floors
- Laundry
- Laundry with caesar stone tops, tiled floors, tumble dryer connection and washing machine connection
- Scullery 1
- Scullery 1 with blinds, caesar stone finishes and walk-in pantry
- Scullery 2
- Scullery 2 with blinds, tiled floors and walk-in pantry

