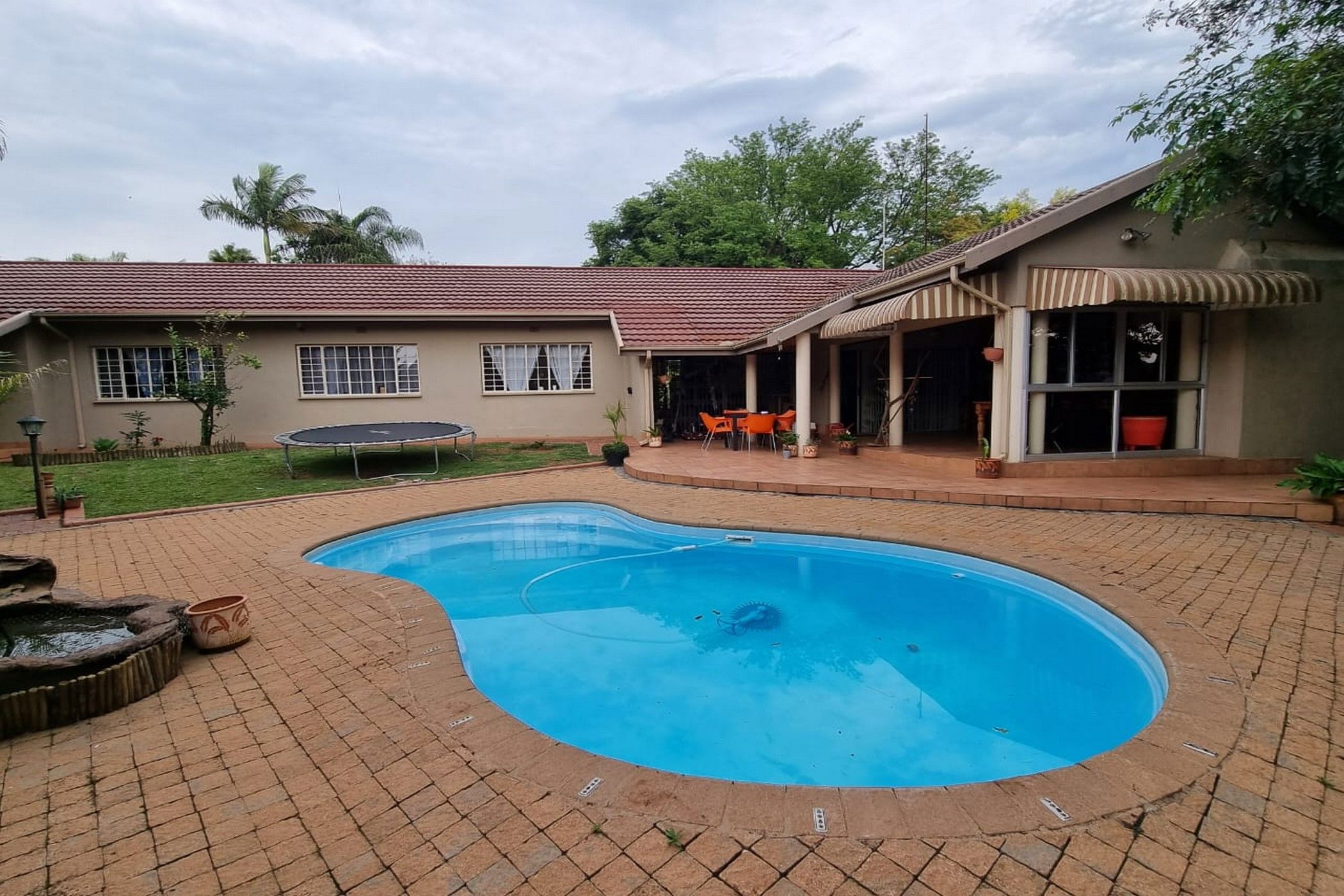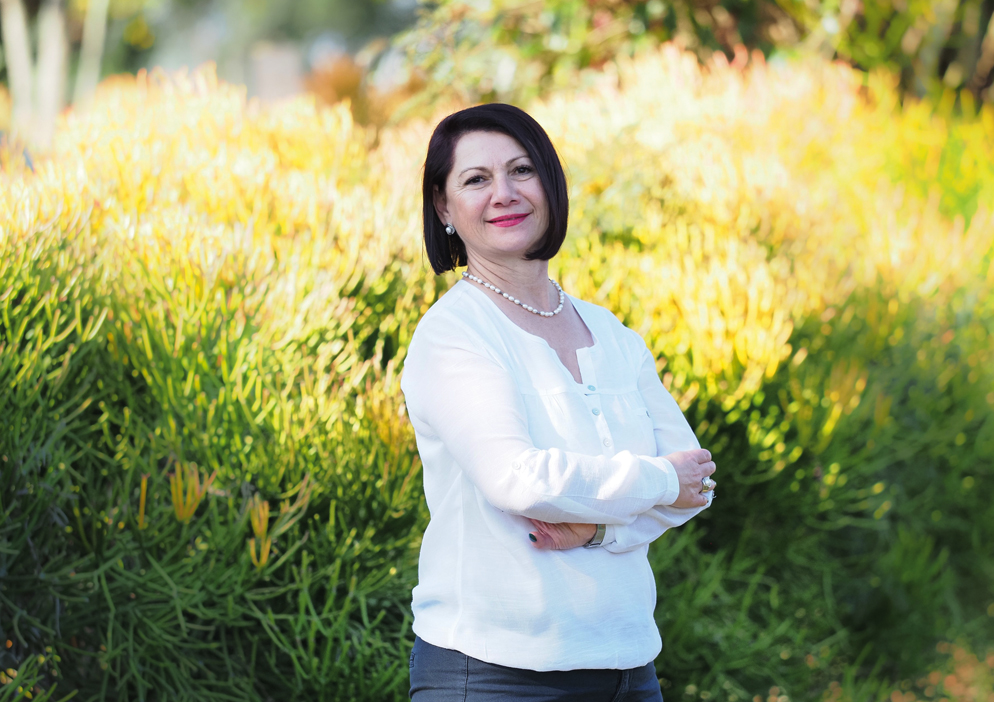House for sale in White River

Large family home closed to schools.
Opportunity to owe this spacious home situated in a prime position, just walking distance from schools and shopping mall is just few minutes away.
Nestled on a decent land size of 1640 sqm offering excellent security with electric fence, automatic gates, alarm system and beans all around the house, all windows have burglar proofing, this valuable property boasting 4 large bedrooms and 2 bathrooms in the main building and completely separate entrance to 2 bedrooms flat and 2 bathrooms with open plan living room, kitchen and dining room and covered parking space.
All bedrooms have built in cupboards.
Main bedroom is ensuite with a full bathroom and double basin, air condition and a small patio overlooking the private garden and pool.
The flat is linked with the house is well so granny can leave there or can be use as Airbnb. Separate alarm system.
Very modern and spacious kitchen with granite counters, gas and electric stove, fitted electric oven. Dinner table can fit perfectly just next to the kitchen.
The scullery is very spacious and has all connections in place for the appliances, walk in pantry.
Open plan living-sitting room with fireplace opened with a Trellidor gates onto a lovely entertainment area with build in braai and watch your children playing in the pool.
There is 5000 l JOJO tank which has been fitted with a filter system and pressure pump.
Space for a trailer or caravan which can be pull it in through one gate and out through another gate.
Automatic garage for 2 cars (one has extra length)
Covered parking space for boat or extra vehicles or motorbikes.
Give me a call to arrange viewing if you are looking for this kind of a property.
Listing details
Rooms
- 6 Bedrooms
- Main Bedroom
- Main bedroom with en-suite bathroom, air conditioner, ceiling fan, laminate wood floors, patio and walk-in closet
- Bedroom 2
- Bedroom with built-in cupboards, ceiling fan and laminate wood floors
- Bedroom 3
- Bedroom with built-in cupboards, carpeted floors and ceiling fan
- Bedroom 4
- Bedroom with built-in cupboards and carpeted floors
- Bedroom 5
- Bedroom with built-in cupboards, ceiling fan and laminate wood floors
- Bedroom 6
- Bedroom with built-in cupboards, ceiling fan, curtain rails and tiled floors
- 4 Bathrooms
- Bathroom 1
- Bathroom with basin, bath, blinds, shower, tiled floors and toilet
- Bathroom 2
- Bathroom with bath, blinds, double basin, shower, tiled floors and toilet
- Bathroom 3
- Bathroom with basin, bath, blinds, shower, tiled floors and toilet
- Bathroom 4
- Bathroom with basin, shower, tiled floors and toilet
- Other rooms
- Dining Room 1
- Open plan dining room 1 with laminate wood floors
- Dining Room 2
- Dining room 2 with ceiling fan and tiled floors
- Entrance Hall
- Entrance hall with tiled floors
- Family/TV Room
- Open plan family/tv room with tiled floors and wood fireplace
- Kitchen 1
- Open plan kitchen 1 with breakfast nook, eye-level oven, gas, granite tops, laminate wood floors, oven and hob and wood finishes
- Kitchen 2
- Kitchen 2 with electric stove, granite tops and tiled floors
- Living Room 1
- Living room 1 with ceiling fan, curtain rails and tiled floors
- Living Room 2
- Open plan living room 2 with ceiling fan, curtain rails, fireplace, stacking doors and tiled floors
- Reception Room
- Open plan reception room with blinds, ceiling fan, satellite dish and tiled floors
- Laundry
- Laundry with blinds, granite tops, tiled floors, tumble dryer connection and washing machine connection
- Scullery
- Scullery with granite tops, tiled floors and walk-in pantry

