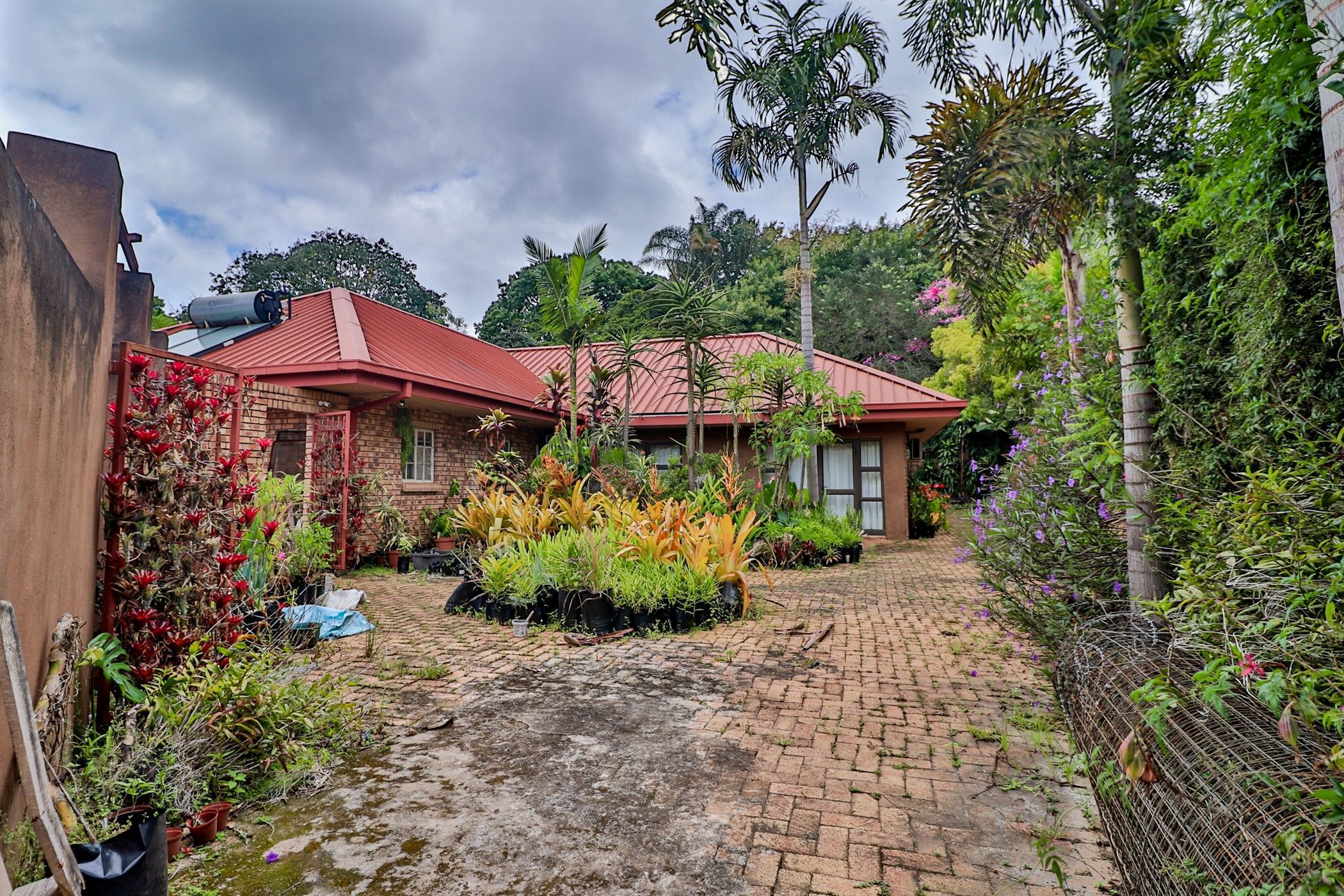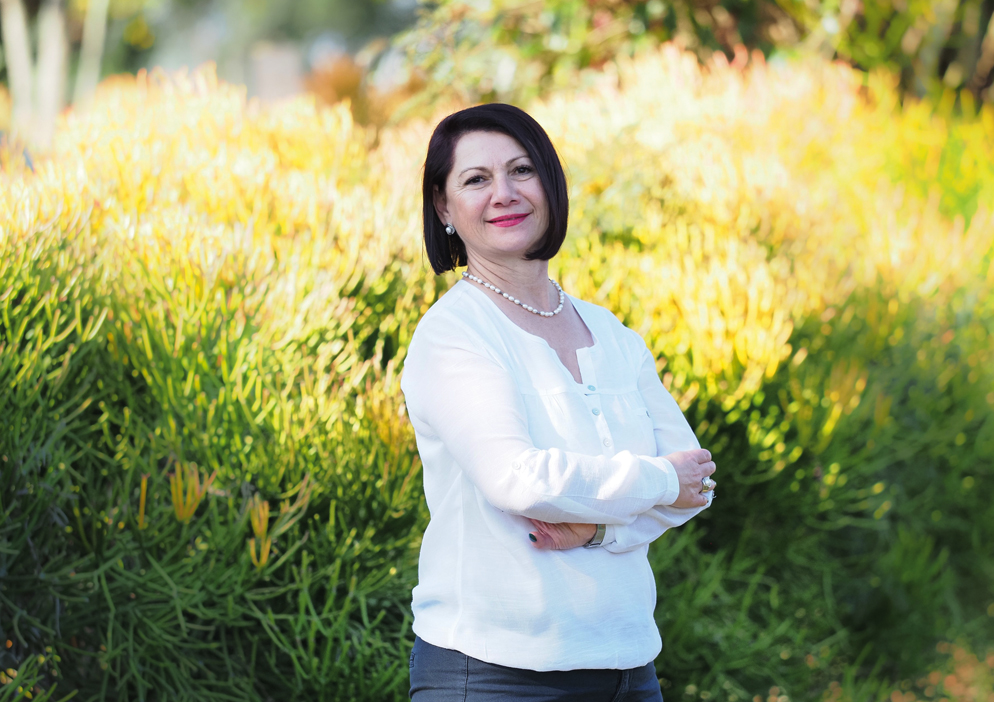House for sale in White River

Exceptional Guest House situated in a prime area of town.
This property of 1037 sqm is set on a large stand of 4200 sqm nestled between a lush landscape garden in the sub-tropical White River climate. All 9 rooms are en suite with air conditions giving access onto a covered veranda with views over beautiful garden. Most of the rooms has their private courtyard with shower. Open plan lounge leading onto veranda and wrap around koi stream. Cozy area where you can serve your breakfast or dinner by order. Spacious kitchen with gas stove, plenty of cupboards and huge scullery-pantry.
There also is an equipped gym room where you can still exercise for the time you visit this lovely Guest House. This property will be sold with all the Indonesian teak furniture, fittings and all other appliances. Borehole on the property connected to the house as Municipal water.
Corporate clients base, regular guest or just book a weekend away and visit for the day Kruger National Park and other beautiful lowveld surroundings.
Alarm system, automatic gates, intercom, uncapped satellite Wi-Fi.
No transfer Cost as the entire property will be a sale of shares as it is in a Close Corporation (CC).
Listing details
Rooms
- 9 Bedrooms
- Main Bedroom
- Main bedroom with air conditioner, built-in cupboards, ceiling fan, tiled floors and walk-in closet
- Bedroom 2
- Bedroom with ceiling fan and wooden floors
- Bedroom 3
- Bedroom with air conditioner, carpeted floors, ceiling fan and walk-in closet
- Bedroom 4
- Bedroom with air conditioner, built-in cupboards, carpeted floors and ceiling fan
- Bedroom 5
- Bedroom with air conditioner, blinds, built-in cupboards, ceiling fan and tiled floors
- Bedroom 6
- Bedroom with air conditioner, blinds, ceiling fan, tiled floors and walk-in closet
- Bedroom 7
- Bedroom with air conditioner, built-in cupboards and carpeted floors
- Bedroom 8
- Bedroom with air conditioner, built-in cupboards, ceiling fan and tiled floors
- Bedroom 9
- Bedroom with air conditioner, built-in cupboards, ceiling fan and tiled floors
- 9 Bathrooms
- Bathroom 1
- Bathroom with basin, tiled floors and toilet
- Bathroom 2
- Bathroom with basin, shower, tiled floors and toilet
- Bathroom 3
- Bathroom with basin, shower, tiled floors and toilet
- Bathroom 4
- Bathroom with basin, bath, tiled floors and toilet
- Bathroom 5
- Bathroom with basin, tiled floors and toilet
- Bathroom 6
- Bathroom with basin, bath, tiled floors and toilet
- Bathroom 7
- Bathroom with basin, shower, tiled floors and toilet
- Bathroom 8
- Bathroom with basin, shower, tiled floors and toilet
- Bathroom 9
- Bathroom with basin, bath, shower and tiled floors
- Other rooms
- Dining Room
- Open plan dining room with blinds and wooden floors
- Entrance Hall
- Entrance hall with tiled floors
- Kitchen
- Kitchen with extractor fan, granite tops, oven and hob, pantry, stove and wood finishes
- Living Room
- Open plan living room with air conditioner, ceiling fan, satellite dish, sliding doors, tiled floors and wired for computer network
- Storeroom
- Storeroom with tiled floors
- Scullery
- Scullery with granite tops, stove, tiled floors and wood finishes
- Laundry
- Laundry with tiled floors
- Entertainment Room
- Entertainment room with blinds, ceiling fan and wooden floors

