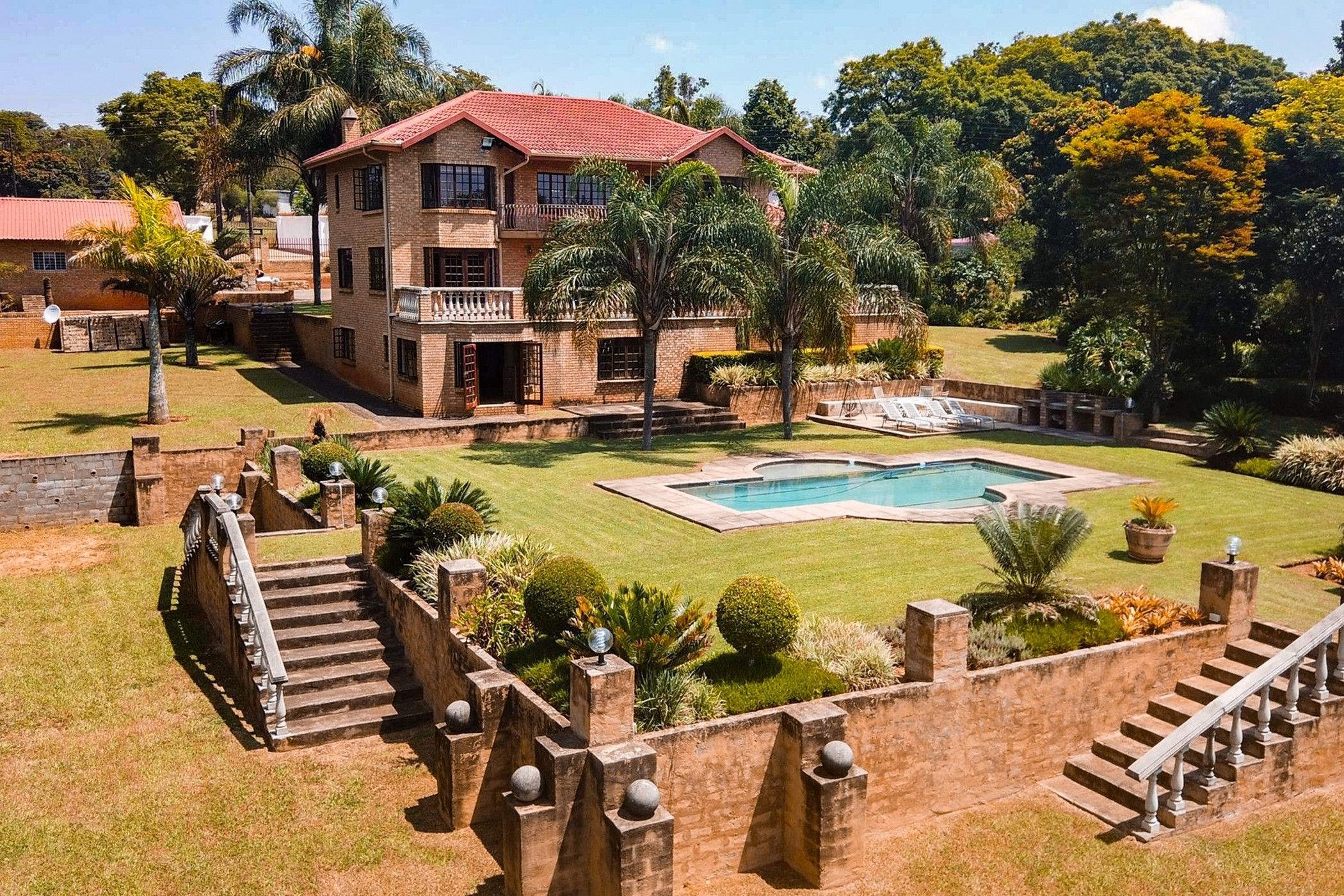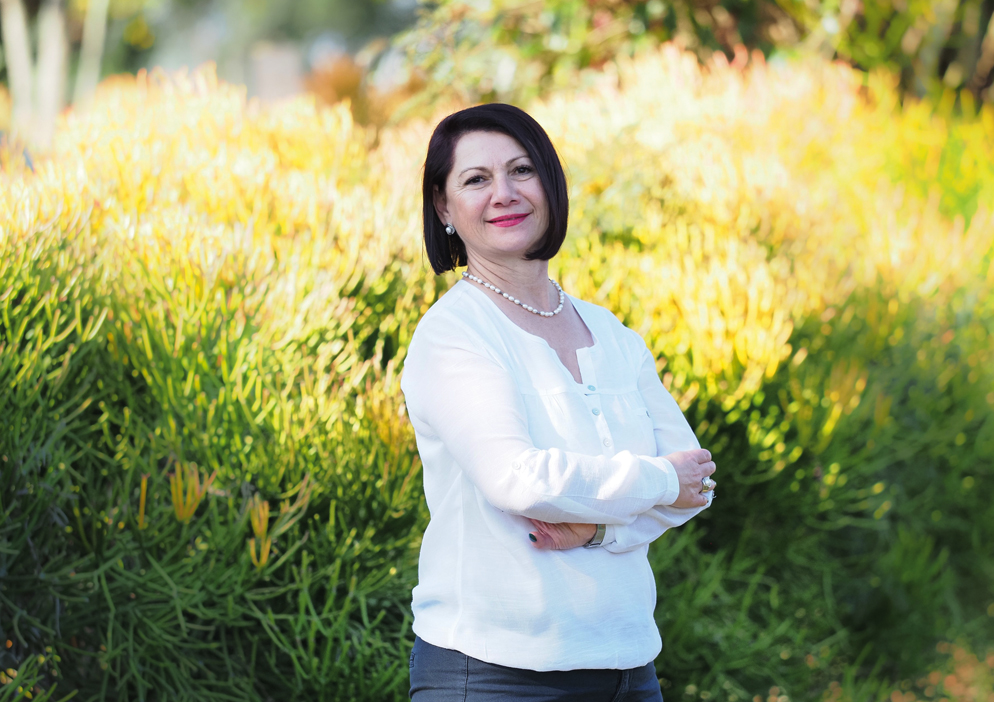House for sale in White River AH

Sphisticated Heaven with Architectural Designed offering fantastic views of the Lowveld
Amazing property with 2 houses on and separate entrances giving each family privacy.
Main house has 3 Storeys, entrance hall leading into a charming and cozy living room, formal dining room, kitchen with table and chairs where you can have your morning breakfast, scullery and locked up pantry.
On the same level there are 2 bedrooms en-suite with full bathroom and separate toilets, laminated floors, fitted air conditioner and fans.
Upstairs is a lovely main bedroom en-suite with double vanity basin, bath and shower. Ample cupboard space. On the same floor are two more bedrooms, only one en-suite with shower. The 3rd bedroom has a separate bathroom with a bath and toilet. Sunny living room and corner study, all cupboards are Oregon pine.
Each level opens onto a wrapped covered veranda offering amazing views over this stunning garden, swimming pool (10x5m) and further fantastic views over the Lowveld surroundings.
Private entertainment area with the most amazing unique designed fitted bar with chairs with buffalo leather seats. Living room for friends or family to chat, snooker table, built in braai area, toilet and huge 2 lock up storages.
There is also a braai area next to the pool.
The second home is rented out at the moment and is boasting 3 bedrooms,2 en-suite and separate bathroom, living room, dining room and scullery with all the necessary connections for your appliances.
There are 3 garages (middle one is automatic), 2 covered carports and more parking space on the paved area.
Strong borehole of 5400l\h connected to the houses, 5000l water tank with pump, outside storage and servant toilet.
On the main house are 2 geysers and second house one geyser.
Automatic gates and intercom.
Alarm system for both houses.
Generator can switch on when the power is off.
Outside lights all around garden. Beautiful in the evening.
Conveniently located near sport facilities and the main shopping center.
Close to R40, 12 minutes to KMI Airport, 45 minutes to Kruger National Park and more beautiful surroundings of the Lowveld.
Book now for a viewing to appreciate even more of this gorgeous property.
Listing details
Rooms
- 8 Bedrooms
- Main Bedroom
- Main bedroom with air conditioner, built-in cupboards, ceiling fan and laminate wood floors
- Bedroom 2
- Bedroom with air conditioner, blinds, built-in cupboards, ceiling fan and laminate wood floors
- Bedroom 3
- Bedroom with built-in cupboards, ceiling fan, curtain rails and laminate wood floors
- Bedroom 4
- Bedroom with balcony, blinds, carpeted floors, ceiling fan and walk-in dressing room
- Bedroom 5
- Bedroom with built-in cupboards, ceiling fan, curtain rails and laminate wood floors
- Bedroom 6
- Bedroom with built-in cupboards, ceiling fan and tiled floors
- Bedroom 7
- Bedroom with built-in cupboards, ceiling fan and tiled floors
- Bedroom 8
- Bedroom with built-in cupboards, ceiling fan and tiled floors
- 7 Bathrooms
- Bathroom 1
- Bathroom with basin, blinds, shower, tiled floors and toilet
- Bathroom 2
- Bathroom with basin, ceiling fan, shower, tiled floors and toilet
- Bathroom 3
- Bathroom with basin, bath, blinds, tiled floors and toilet
- Bathroom 4
- Bathroom with bath, blinds, double vanity, extractor fan, shower, tiled floors and toilet
- Bathroom 5
- Bathroom with basin, bath, blinds, double vanity, extractor fan, shower and tiled floors
- Bathroom 6
- Bathroom with bath, blinds, double vanity, extractor fan, shower, tiled floors and toilet
- Bathroom 7
- Bathroom with basin, blinds, extractor fan, shower, tiled floors and toilet
- Other rooms
- Dining Room 1
- Dining room 1 with blinds, ceiling fan and tiled floors
- Dining Room 2
- Open plan dining room 2 with blinds, ceiling fan and tiled floors
- Entrance Hall
- Entrance hall with tiled floors
- Family/TV Room
- Open plan family/tv room with blinds, ceiling fan and tiled floors
- Kitchen 1
- Kitchen 1 with blinds, dish-wash machine connection, double eye-level oven, pantry, stove, tiled floors and wood finishes
- Kitchen 2
- Kitchen 2 with blinds, pantry, stove, tiled floors, walk-in pantry and wood finishes
- Living Room 1
- Living room 1 with ceiling fan, curtain rails and tiled floors
- Living Room 2
- Open plan living room 2 with ceiling fan, curtain rails, linen closet, stacking doors and tiled floors
- Formal Lounge
- Formal lounge with balcony, ceiling fan, curtain rails, juliet balcony, stacking doors and tiled floors
- Entertainment Room
- Open plan entertainment room with air conditioner, blinds, ceiling fan, curtain rails, double volume, fireplace, fitted bar, stacking doors and tiled floors
- Scullery
- Scullery with blinds, kitchen-diner, pantry, tiled floors and wood finishes

