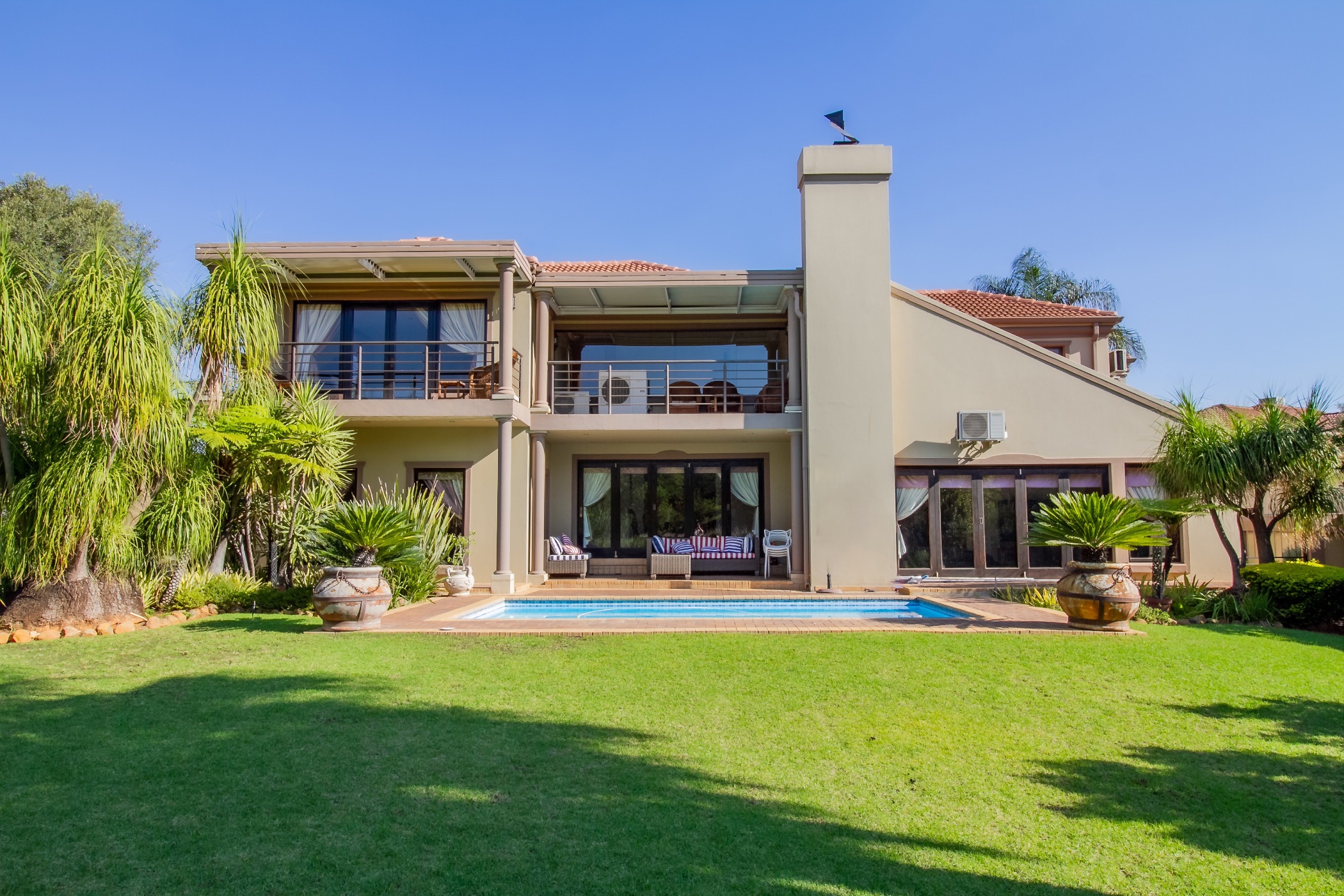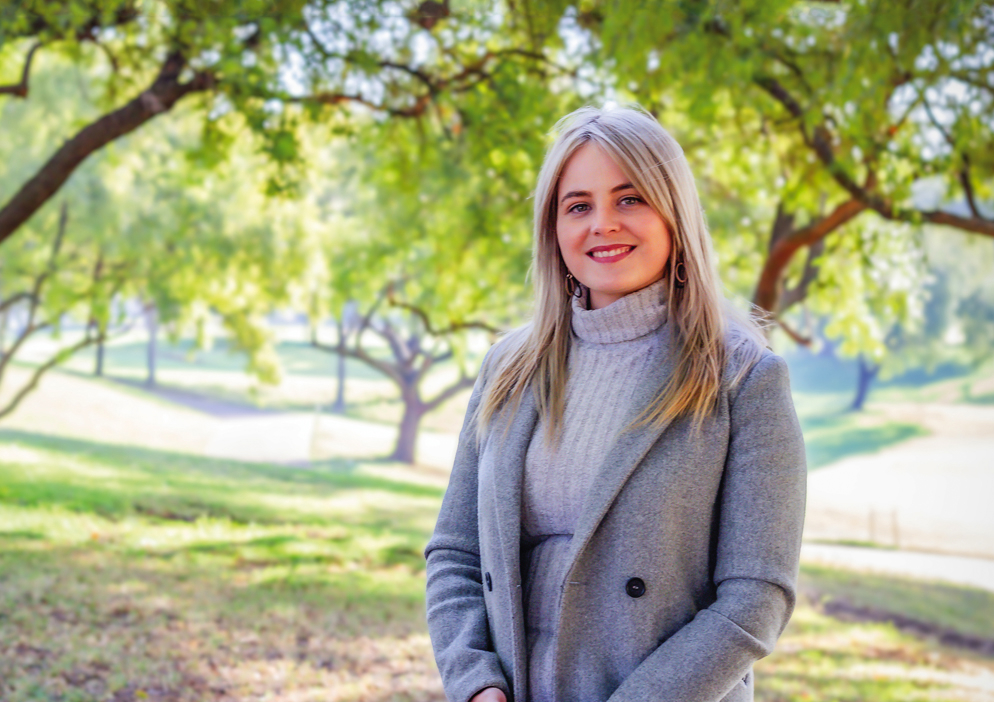House for sale in Westlake, Hartbeespoort

Upmarket Family Home with Flatlet in Westlake Country and Safari Estate
This upmarket family home with high-end finishes and a lovely landscaped garden is situated on a north-facing corner stand.
The open-plan living areas flow seamlessly onto an undercover patio and braai area, overlooking the swimming pool and garden. The beautifully designed wooden kitchen includes a breakfast nook and a scullery with ample space for your appliances. The lounge and dining room enjoy ample natural light. Additionally, a private formal lounge with stack doors leads to the garden. The downstairs study can easily be used as an additional bedroom, as the guest bathroom also includes a shower.
Upstairs is a generous main bedroom with an en-suite bathroom and walk-in cupboards. The two additional bedrooms share an en-suite bathroom, conveniently positioned between the rooms.
Stairs on the outside of the house lead to a small flatlet that can be used as guest accommodation or staff quarters. The property has 3 garages, and a backup 23 KVA generator.
Situated on the western bank of the Hartbeespoort Dam, Westlake offers a tranquil environment close to Johannesburg, Pretoria and Rustenburg. Upon entrance, one is welcomed by the sight of horses at the equestrian centre. Wildlife roams through open fields in the estate, enhancing afternoon walks. With direct access to Hartbeespoort Dam, jetties and boathouses, this estate is perfect for those who enjoy water sports. A mashie course, communal pool and jungle gyms offer further recreation to the whole family.
Call me for a viewing of this beautiful home today!
Listing details
Rooms
- 3 Bedrooms
- Main Bedroom
- Main bedroom with en-suite bathroom, air conditioner, balcony, blinds, carpeted floors, curtain rails, king bed, tv port and walk-in closet
- Bedroom 2
- Bedroom with air conditioner, built-in cupboards, carpeted floors, curtain rails and queen bed
- Bedroom 3
- Bedroom with air conditioner, built-in cupboards, carpeted floors and queen bed
- 3 Bathrooms
- Bathroom 1
- Bathroom with bath, double basin, double vanity, shower, tiled floors and toilet
- Bathroom 2
- Bathroom with basin, bath, blinds, curtain rails, double basin, shower, tiled floors and toilet
- Bathroom 3
- Bathroom with basin, blinds, curtain rails, shower, tiled floors and toilet
- Other rooms
- Dining Room
- Open plan dining room with curtain rails, stacking doors and tiled floors
- Entrance Hall
- Entrance hall with double volume and tiled floors
- Family/TV Room
- Open plan family/tv room with air conditioner, blinds, curtain rails, stacking doors and tiled floors
- Kitchen
- Open plan kitchen with blinds, breakfast bar, extractor fan, granite tops, hob, tiled floors, under counter oven and wood finishes
- Formal Lounge
- Formal lounge with air conditioner, blinds, curtain rails, stacking doors, tiled floors and tv aerial
- Study
- Study with blinds, carpeted floors and curtain rails
- Scullery
- Scullery with dish-wash machine connection, granite tops, tiled floors and wood finishes
