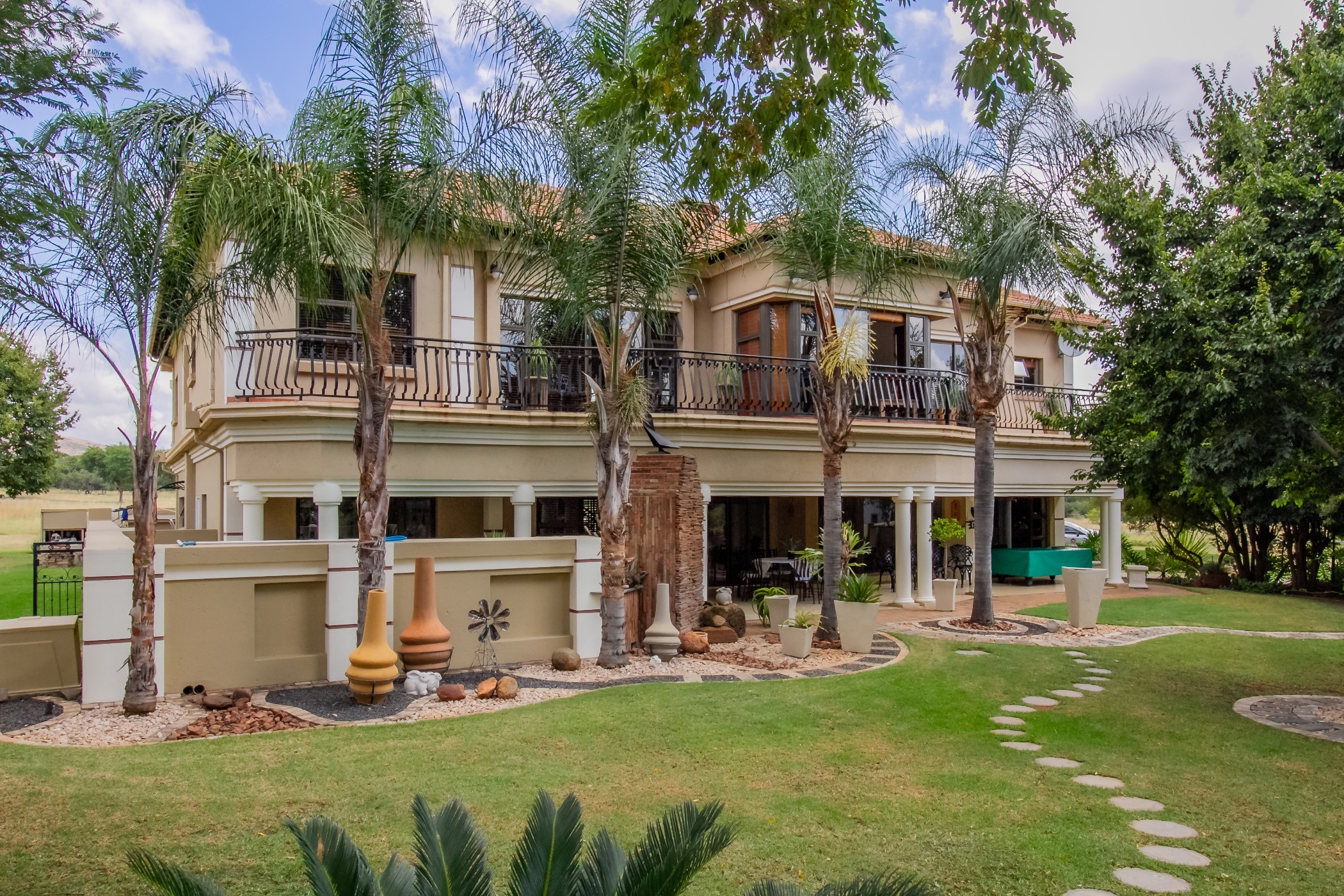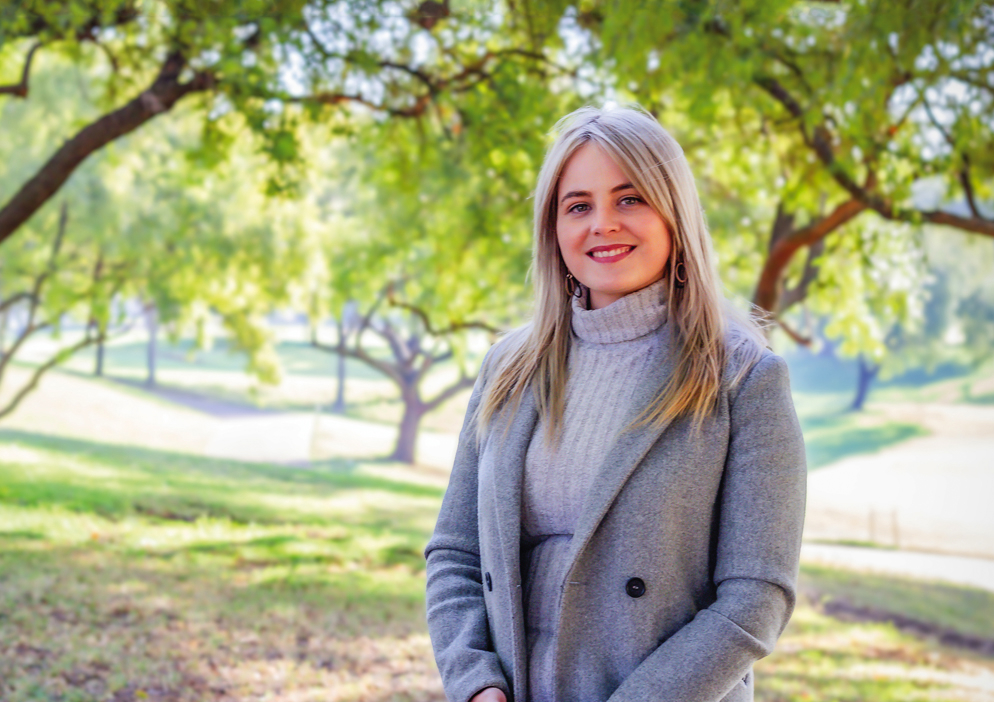House for sale in Westlake, Hartbeespoort

Luxurious Tuscan Home with Staff Accommodation
With beautiful views of the bush on one side and an inland dam and mountains on the other, this property is surrounded by natural beauty. With no transfer duty payable!
As you enter this home, you are greeted with luxury and high-end finishes. A spacious kitchen is finished with solid wood cupboards, an eye-level oven, a glass hob, a scullery and laundry. The open-plan dining room is conveniently located next to the kitchen. A formal lounge hosts a gas fireplace for cosy winter nights, while the second lounge is perfect for family gatherings! Downstairs, a study ideal for your home office, enjoys ample cupboards, a built-in desk and beautiful natural light.
An impressive granite staircase leads to the top floor with a second dining area and a pyjama lounge that walks out on a balcony, overlooking the garden and the inland dam.
The double volume main bedroom features an en-suite bathroom and a balcony. Bedrooms 2 and 3 each enjoy en-suite bathrooms and ample cupboard space. Additionally, bedroom 4 can be used as a flatlet, as it includes an open-plan kitchen and living area, one bedroom and an en-suite bathroom.
The property further enjoys a lovely entertainment area and a pool. It also has a spacious double garage, 2 carports and staff accommodation. The garden is beautifully maintained and welcoming.
Situated on the western bank of the Hartbeespoort Dam, Westlake offers a tranquil environment within proximity of Johannesburg, Pretoria and Rustenburg. Upon entrance, one is welcomed by the sight of horses at the equestrian centre. Wildlife roams through open fields in the estate, enhancing afternoon walks. With direct access to Hartbeespoort Dam, jetties and boathouses, this estate is perfect for those who enjoy water sports. A mashie course, communal pool and jungle gyms offer further recreation to the whole family.
This is an upmarket property awaiting a family who values quality time, surrounded by nature.
Call me for a viewing today.
Listing details
Rooms
- 4 Bedrooms
- Main Bedroom
- Main bedroom with en-suite bathroom, air conditioner, balcony, built-in cupboards, king bed and tiled floors
- Bedroom 2
- Bedroom with en-suite bathroom, air conditioner, balcony, blinds, built-in cupboards, queen bed and tiled floors
- Bedroom 3
- Bedroom with en-suite bathroom, air conditioner, built-in cupboards, queen bed and tiled floors
- Bedroom 4
- Bedroom with en-suite bathroom, air conditioner, built-in cupboards, queen bed and tiled floors
- 4 Bathrooms
- Bathroom 1
- Bathroom with bath, double basin, double vanity, shower, tiled floors and toilet
- Bathroom 2
- Bathroom with basin, bath, shower, tiled floors and toilet
- Bathroom 3
- Bathroom with basin, bath, shower, tiled floors and toilet
- Bathroom 4
- Bathroom with basin, bath, shower and toilet
- Other rooms
- Dining Room
- Open plan dining room with air conditioner, blinds and tiled floors
- Entrance Hall
- Open plan entrance hall with sliding doors and tiled floors
- Kitchen 1
- Kitchen 1 with extractor fan, eye-level oven, glass hob, granite tops, tiled floors and wood finishes
- Kitchen 2
- Kitchen 2 with blinds, breakfast bar, extractor fan, glass hob, granite tops, tiled floors, under counter oven and wood finishes
- Living Room 1
- Living room 1 with air conditioner, blinds, tiled floors and under floor heating
- Living Room 2
- Open plan living room 2 with blinds and tiled floors
- Formal Lounge
- Formal lounge with air conditioner, blinds, gas fireplace, tiled floors and under floor heating
- Study
- Study with air conditioner, blinds, laminate wood floors and under floor heating
- Pyjama Lounge
- Pyjama lounge with air conditioner, balcony, blinds, sliding doors, tiled floors and under floor heating
- Scullery
- Scullery with dish-wash machine connection, granite tops, tiled floors and wood finishes
- Guest Cloakroom
- Guest cloakroom with basin, tiled floors and toilet
