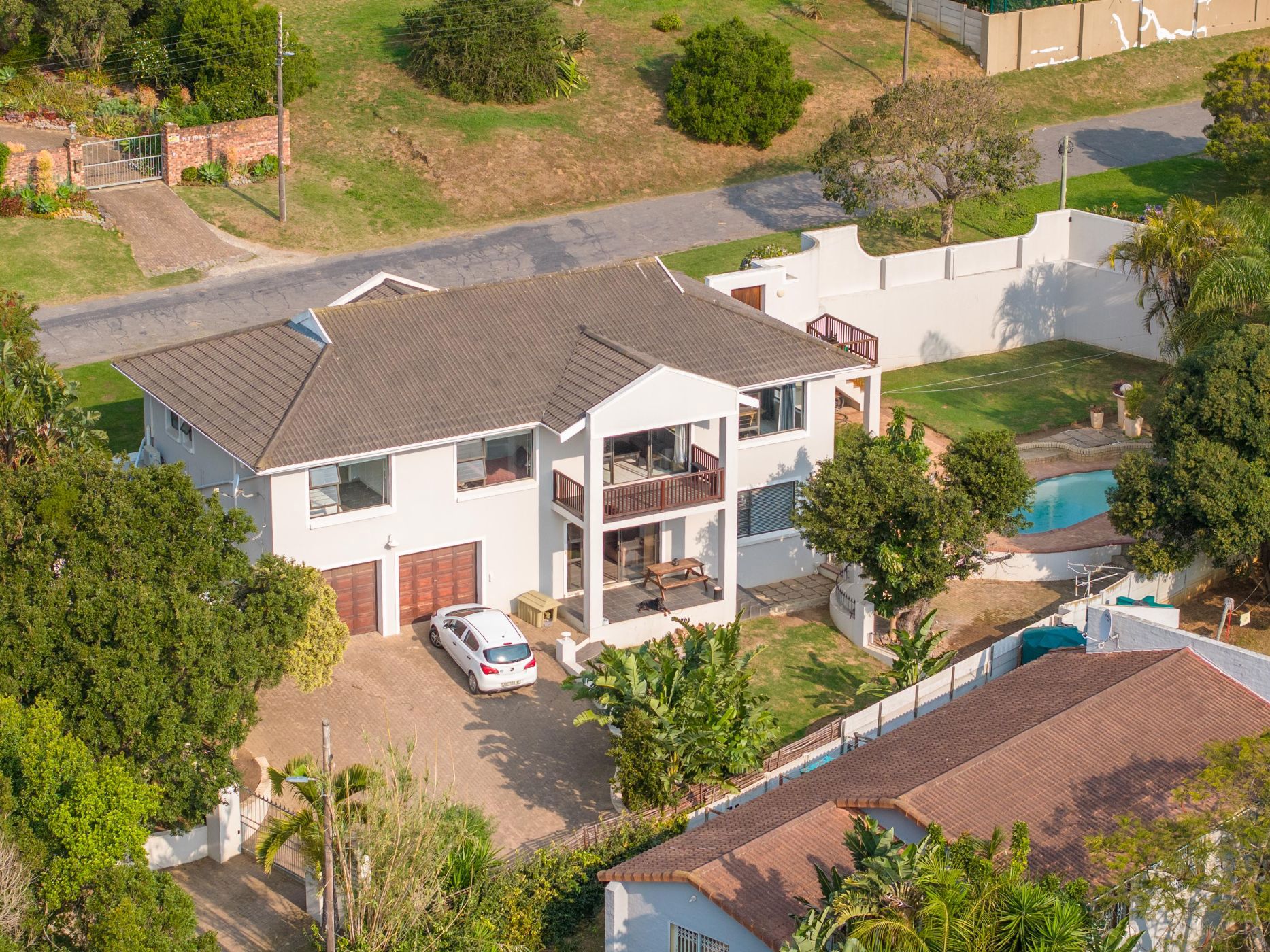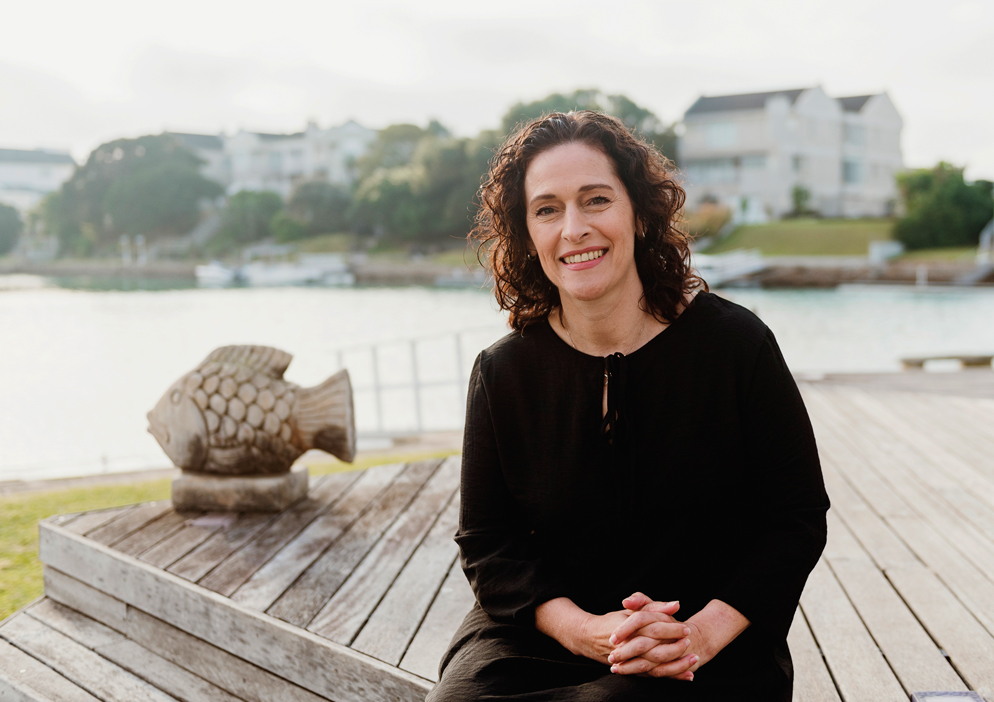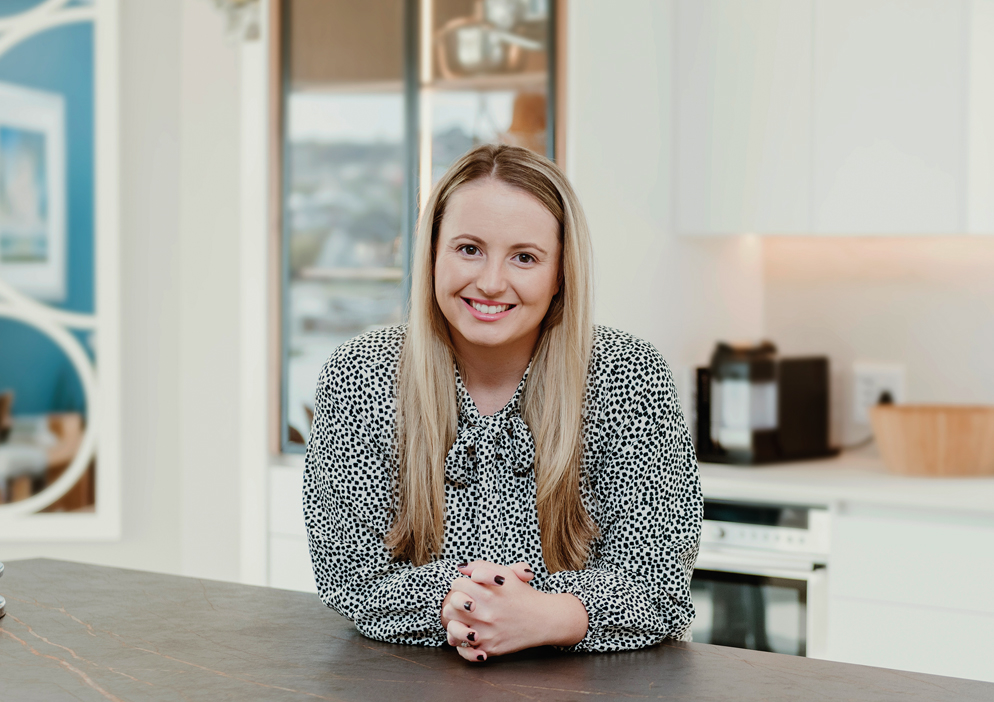House for sale in West Bank, Port Alfred

An Entertainers Dream in the Riverside Area
Exclusive Mandate. Located on Port Alfred's West Bank, within walking distance of the Kowie River, this double-storey family home is an entertainer's paradise.
Light, open-plan interiors welcome you indoors from dual access points on both Henry and Steenbrass Street. On the first floor, you will find the main living area, comprising a spacious lounge, dining room, and kitchen. A haven in the northern sunlight, this space leads outdoors onto a covered balcony with elevated views.
The kitchen, complete with granite countertops, a gas hob, and an undercounter oven, has been well-designed to be both functional and conversational. Modern and fully equipped to cater to your every need, the kitchen offers outdoor access to the back garden and service yard.
A separate lounge and/or TV room is also located on the first floor, along with three well-sized bedrooms - all complete with BIC. The main bedroom presents a private en-suite bathroom and ample cupboard space, while the other two bedrooms enjoy shared access to a full bathroom.
On the ground floor, a spacious entertainment room presents the perfect space to enjoy the company of friends and family. Complete with a built-in bar, this area is a practical extension of interior living that provides versatility and endless potential to discerning homebuyers.
A fourth bedroom, a guest bathroom, and a laundry are also located on the ground floor, along with an extra-length double garage.
With effortless access to outdoor living and entertainment, excellent security, and modern features, this lovely home has plenty to offer. Other valuable features include a swimming pool, a full alarm system, electronic gate access, and sufficient rainwater storage.
Get in touch to find out more or set up a private viewing appointment today!
Listing details
Rooms
- 4 Bedrooms
- Main Bedroom
- Open plan main bedroom with en-suite bathroom, air conditioner, blinds, built-in cupboards and laminate wood floors
- Bedroom 2
- Bedroom with blinds, built-in cupboards, ceiling fan and laminate wood floors
- Bedroom 3
- Bedroom with blinds, built-in cupboards, ceiling fan and laminate wood floors
- Bedroom 4
- Bedroom with blinds, built-in cupboards, carpeted floors and ceiling fan
- 3 Bathrooms
- Bathroom 1
- Bathroom with basin, corner bath, laminate wood floors and toilet
- Bathroom 2
- Bathroom with basin, bath, shower, tiled floors and toilet
- Bathroom 3
- Bathroom with basin, bath, shower, tiled floors and toilet
- Other rooms
- Dining Room
- Open plan dining room with air conditioner and tiled floors
- Family/TV Room
- Family/tv room with curtain rails and laminate wood floors
- Kitchen
- Open plan kitchen with breakfast bar, gas hob, granite tops, tiled floors and under counter oven
- Living Room
- Open plan living room with balcony, curtain rails, laminate wood floors and sliding doors
- Entertainment Room
- Open plan entertainment room with curtain rails, laminate wood floors, patio, sliding doors, staircase and tv aerial
- Laundry
- Laundry with tiled floors and washing machine
Other features
We are your local property experts in West Bank, South Africa
Rita De Sousa

Rita De Sousa
 GoldClub 5 Year Elite Agent
GoldClub 5 Year Elite AgentGoldClub status recognises the highest levels of service excellence and outstanding sales & rentals success for which the Pam Golding Properties brand is renowned.
