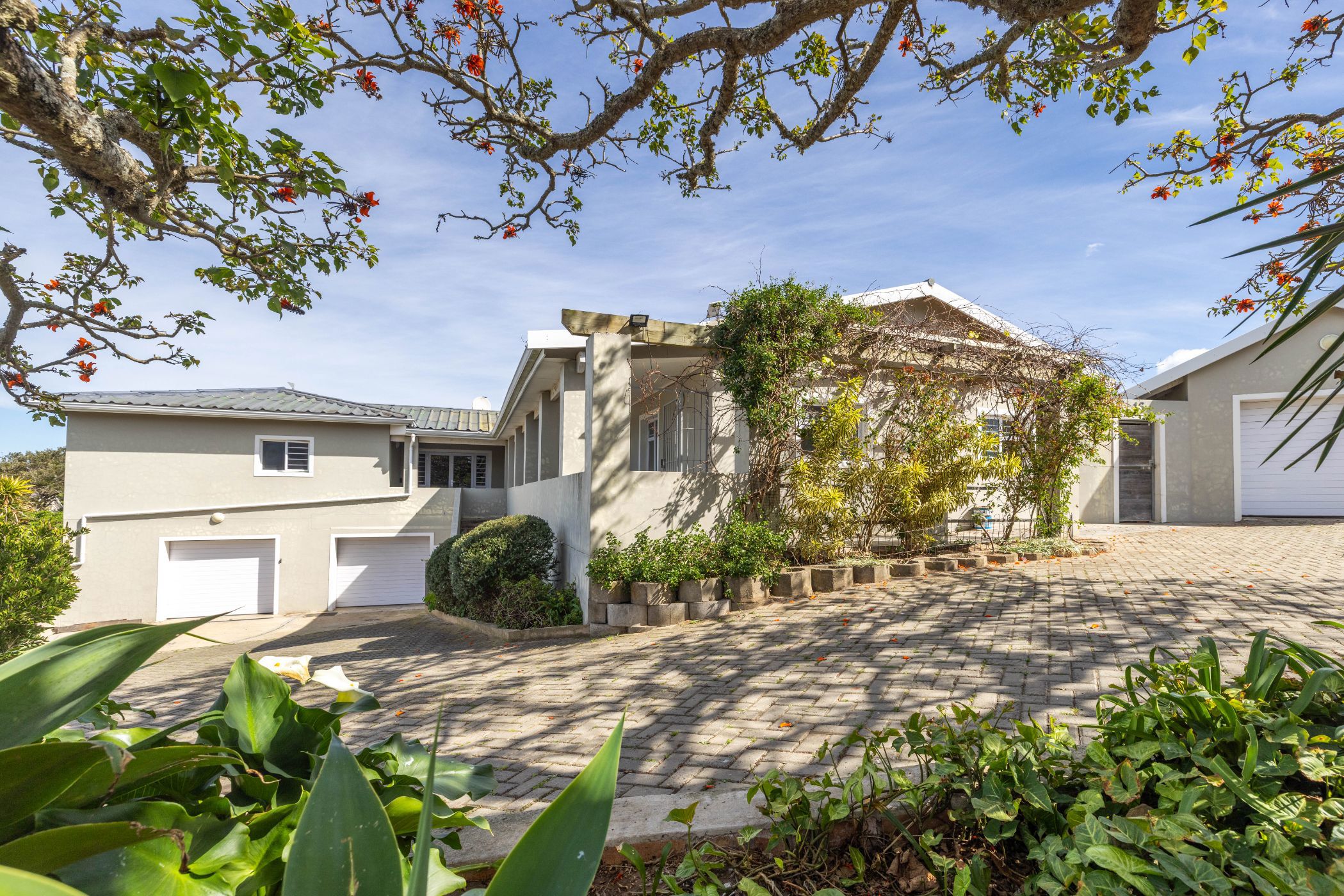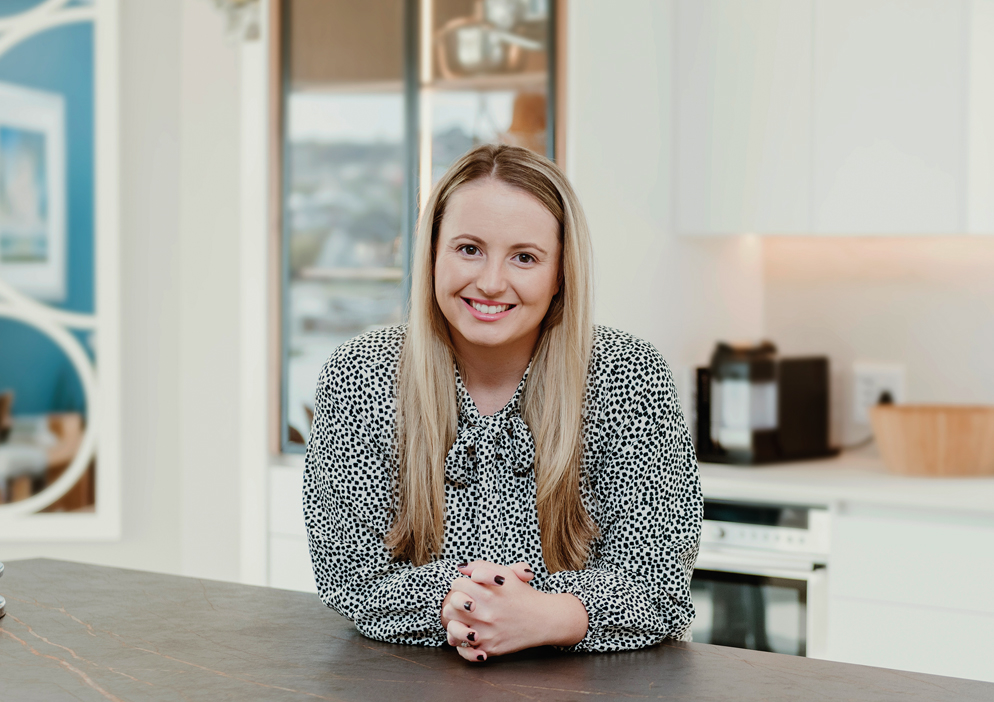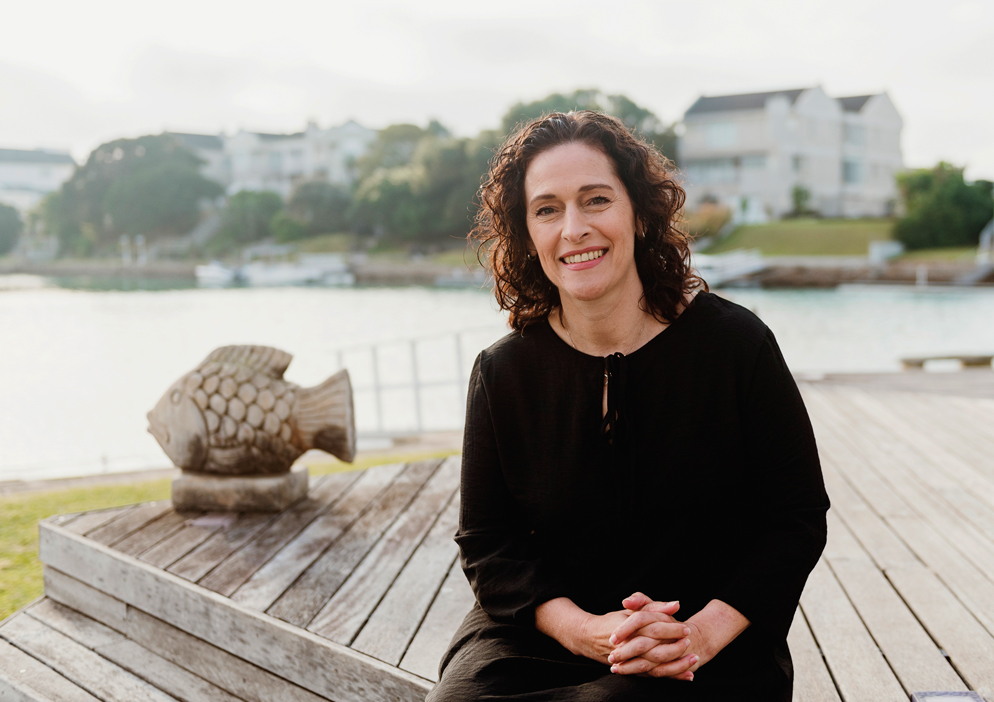House for sale in West Bank, Port Alfred

Entertainers Paradise on Port Alfred's West Bank
Exclusive Mandate. Located on Port Alfred's West Bank, within excellent proximity to all amenities, this expansive family home is the entertainer's dream.
Light, spacious, and modern, interior living presents a generous flow throughout. The open-plan design combines a well-sized kitchen, dining, and lounge area with a separate but equally accessible entertainment room, complete with built-in braai facilities, ideal for gatherings with family and friends.
The kitchen, complete with granite countertops, an eye-level oven, and a separate scullery, is conveniently conversational. A large island, ample cupboard space, and plenty of workroom make this a wonderfully functional and practical space for your culinary enjoyment.
There are three well-sized bedrooms and three bathrooms located within the main house. Two of these bedrooms boast private access to en-suite bathrooms and balcony access. The main en-suite is accessible via a walk-through wardrobe, while all bedrooms are fitted with built-in cupboards for convenience. A fourth en-suite bedroom is located on the ground floor, off the garage. This space is ideal as an income-generating flatlet, or to accommodate guests and extended family.
Off of the main entertainment lounge, you will also find two evenly sized rooms accessible via glass sliding doors. A pub, a study, or a craft room, these spaces are wonderfully versatile to suit your specific needs.
Other valuable features offered by this home include sufficient rainwater storage, three garages - two of which are extra length, a storeroom, an outdoor braai area, and a swimming pool. The property is fully enclosed, with a large garden, a full alarm system, and electronic gate access.
To find out more or set up a private viewing appointment, get in touch today!
Listing details
Rooms
- 3 Bedrooms
- Main Bedroom
- Main bedroom with en-suite bathroom, balcony, built-in cupboards, curtain rails, laminate wood floors and walk-in closet
- Bedroom 2
- Bedroom with balcony, built-in cupboards, curtain rails and laminate wood floors
- Bedroom 3
- Bedroom with en-suite bathroom, built-in cupboards, curtain rails and laminate wood floors
- 3 Bathrooms
- Bathroom 1
- Bathroom with basin, shower, tiled floors and toilet
- Bathroom 2
- Bathroom with basin, shower, tiled floors and toilet
- Bathroom 3
- Bathroom with basin, bath, blinds, shower, tiled floors and toilet
- Other rooms
- Entrance Hall
- Entrance hall with laminate wood floors
- Kitchen
- Open plan kitchen with extractor fan, eye-level oven, gas, granite tops, hob, kitchen-diner, laminate wood floors, melamine finishes and oven and hob
- Living Room
- Open plan living room with balcony, curtain rails and laminate wood floors
- Study
- Study with laminate wood floors
- Entertainment Room
- Entertainment room with fitted bar and laminate wood floors
- Scullery
- Scullery with dish-wash machine connection, granite tops, laminate wood floors and melamine finishes
- Indoor Braai Area
- Open plan indoor braai area with laminate wood floors

