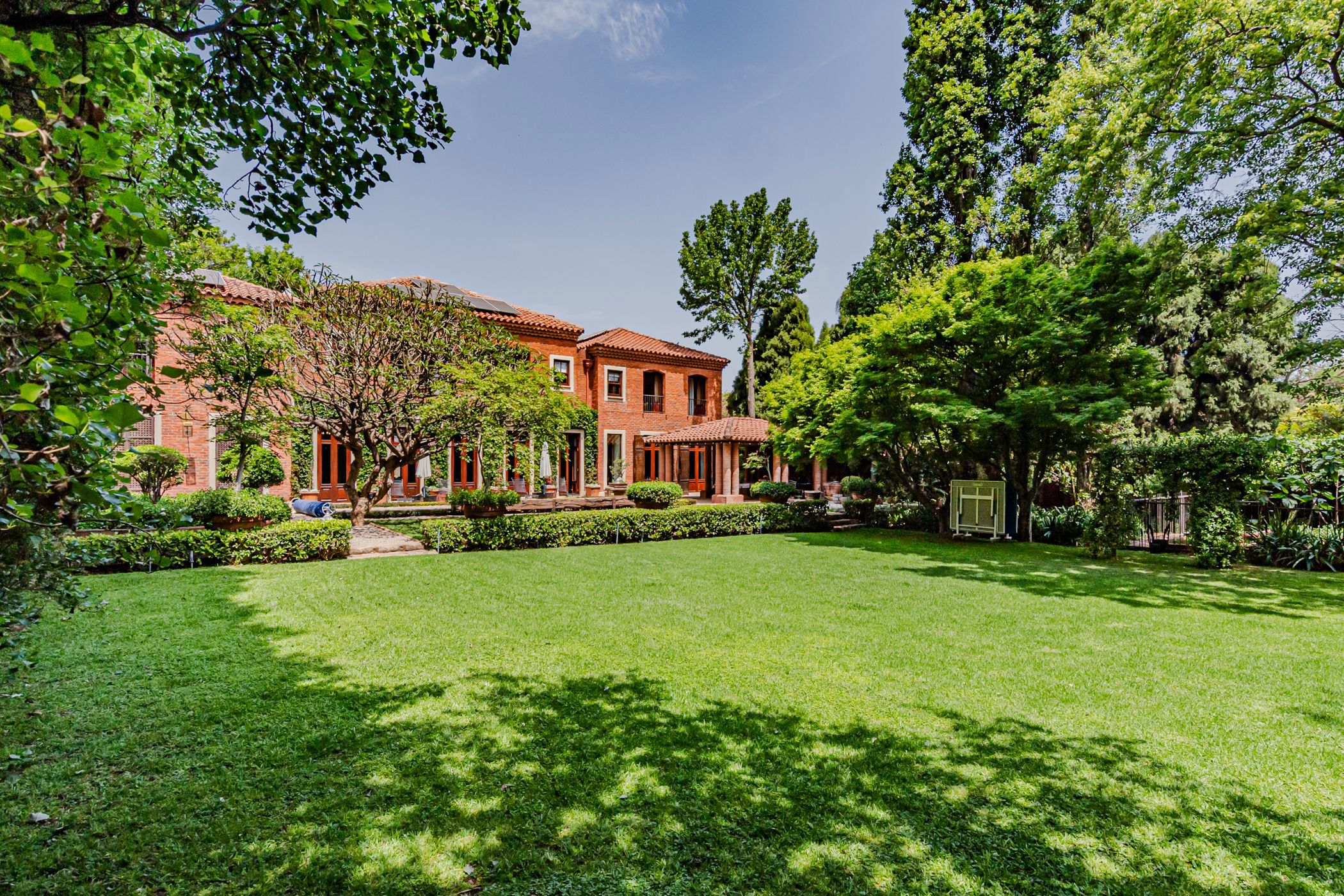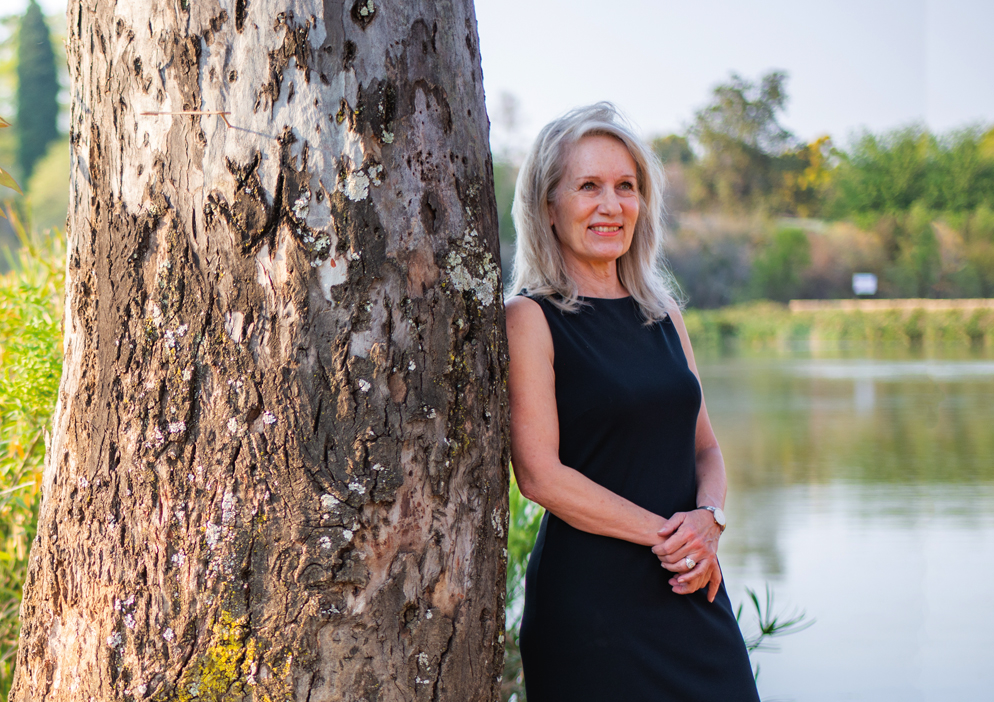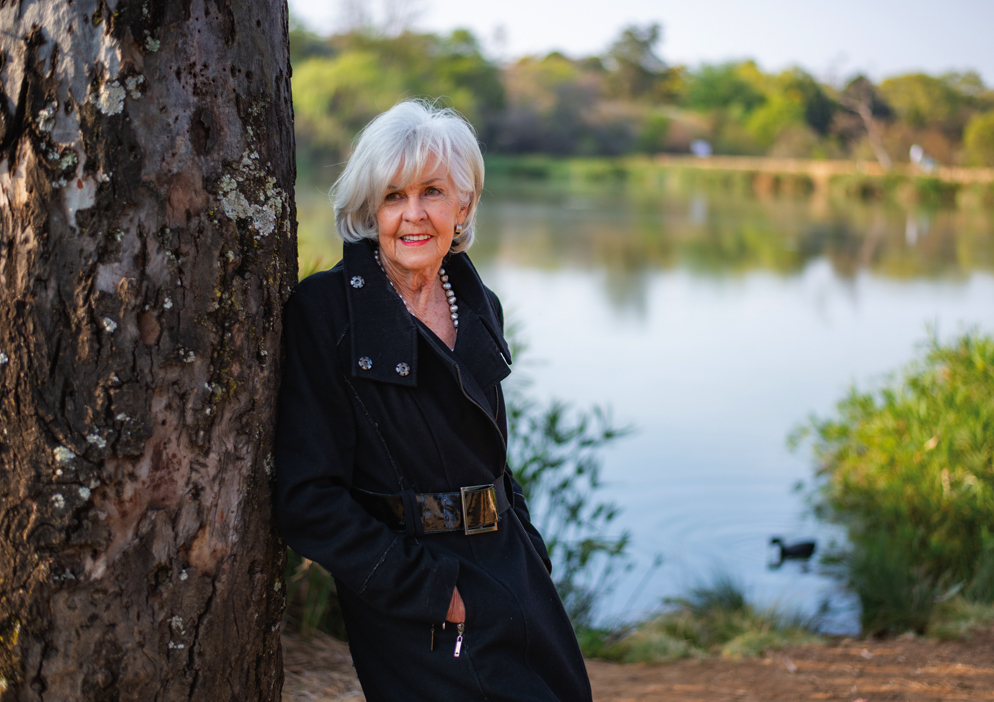House for sale in Waterkloof, Pretoria East

PRESTIGIOUS WATERKLOOF RESIDENCE
An immaculate home of timeless sophistication, elegance and security located in the heart of Waterkloof's sought-after boomed-off enclave. Offering classic refinement combined with modern comforts and sweeping views across a landscaped, meticulously maintained garden. Just minutes away from Waterkloof Primary school and the Brooklyn Shopping Mall.
Double-volume living and dining spaces open seamlessly onto an entertainment gazebo patio and built-in braai, heated lap pool and park-like rolling lawns creating the perfect environment for both formal receptions and easy family living.
The home's flowing layout welcomes you with a gourmet wood kitchen featuring granite counter tops, Siemens appliances, an induction hob, steam oven, microwave, air fryer and a separate scullery.
A private wing boasts a gentleman's cigar lounge with a built-in bar and fridge, close to the well-equipped study/office and gym facility.
Accommodation comprises 4 sunlit, extra spacious all en-suite bedrooms with balconies and a convenient pajama lounge on the upper level. The master bedroom is super luxurious with indulgent finishes and a steam shower. An outside self-contained flatlet is the perfect guest suite.
Property highlights include a borehole and water tanks, computerized irrigation, vegetable and herb garden, solar/inverter system with batteries, three fireplaces, sash windows, high ceilings and French doors.
Separate neat domestic quarters, three automated garages and ample visitor parking. Excellent security with an electric fence, CCTV and beams.
Every detail reflects a balance of luxury and practicality, ideal for family relaxation and embassies.
Listing details
Rooms
- 4 Bedrooms
- Main Bedroom
- Main bedroom with en-suite bathroom, balcony, built-in cupboards, ceiling fan, curtains, fireplace, high ceilings, travertine floors and walk-in closet
- Bedroom 2
- Bedroom with en-suite bathroom, balcony, built-in cupboards, curtains, high ceilings and travertine floors
- Bedroom 3
- Bedroom with balcony, built-in cupboards, ceiling fan, curtains, high ceilings and travertine floors
- Bedroom 4
- Bedroom with en-suite bathroom, balcony, built-in cupboards, ceiling fan, curtains, high ceilings and travertine floors
- 4 Bathrooms
- Bathroom 1
- Bathroom with bath, double basin, double shower, toilet and travertine floors
- Bathroom 2
- Bathroom with basin, bath, blinds, shower, toilet and travertine floors
- Bathroom 3
- Bathroom with basin, bath and travertine floors
- Bathroom 4
- Bathroom with basin, bath, shower, toilet and travertine floors
- Other rooms
- Dining Room
- Dining room with fireplace, high ceilings and travertine floors
- Family/TV Room
- Family/tv room with gas fireplace, high ceilings and travertine floors
- Kitchen
- Kitchen with centre island, double eye-level oven, extractor fan, granite tops, high ceilings, induction hob, microwave, steam oven, travertine floors, walk-in pantry and wood finishes
- Formal Lounge
- Open plan formal lounge with chandelier, high ceilings and travertine floors
- Study
- Study with high ceilings and travertine floors
- Guest Cloakroom
- Guest cloakroom with travertine floors
- Laundry
- Pyjama Lounge
- Pyjama lounge with travertine floors
- Scullery
- Storeroom
- Wine Cellar
- Guest Cloakroom

