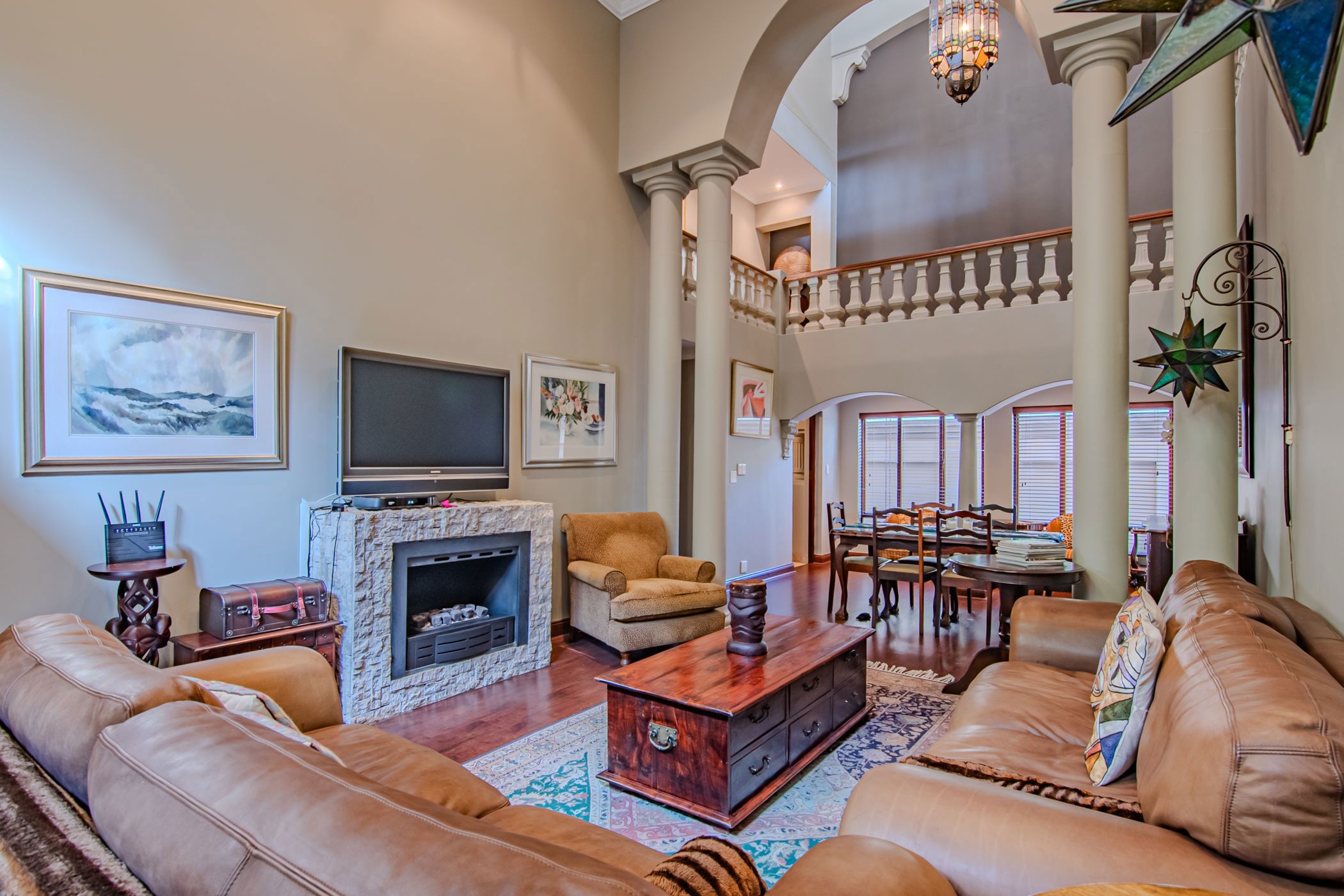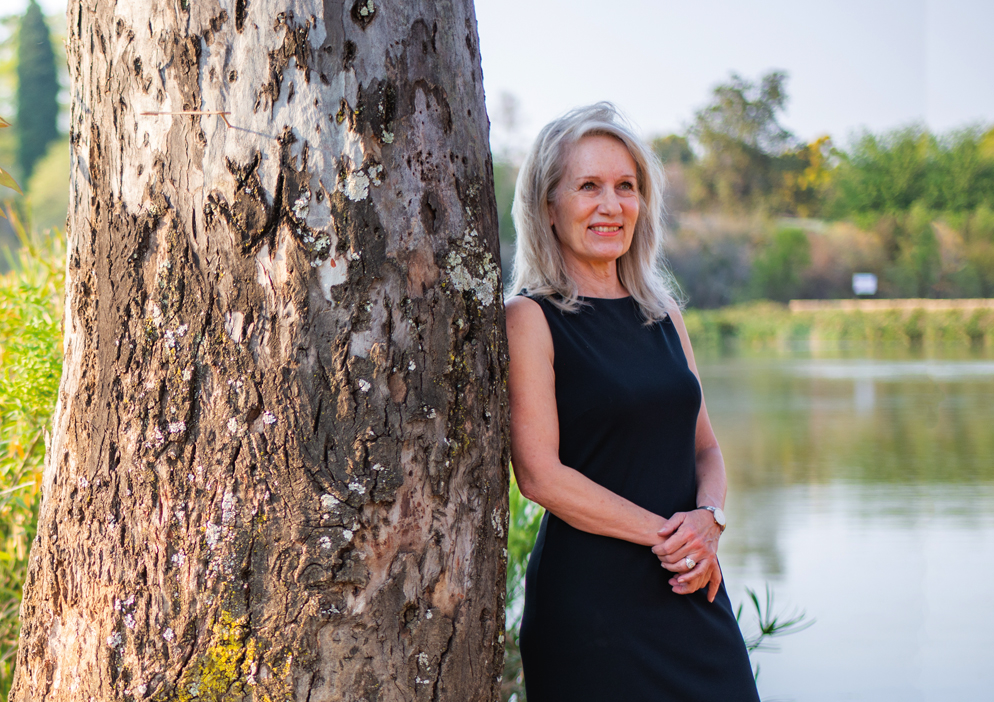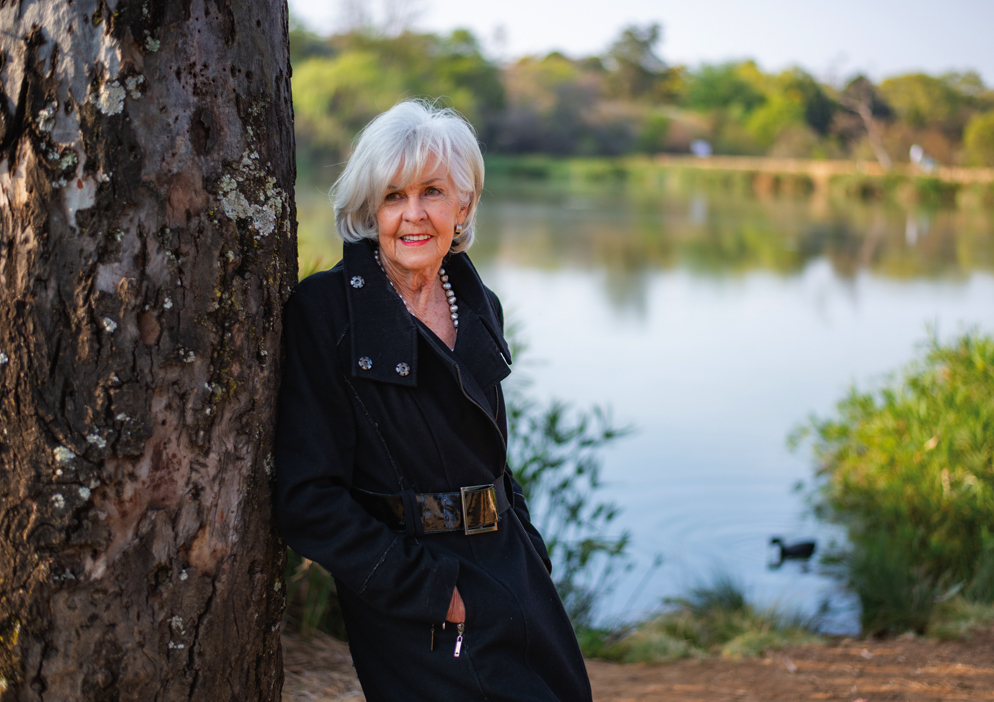House for sale in Waterkloof, Pretoria East

IMMACULATE MANSION
Nestled in the 24 hour guarded prestigious Waterkloof Palms Estate, this expansive triple storey four bedroom residence blends elegance, style and modern convenience in perfect harmony.
A grand entrance sets the tone, leading you into a home designed for both impressive entertaining and everyday luxury. The layout features two sophisticated double / triple volume formal lounges with fireplaces and two open-plan dining rooms with balcony / courtyard - ideal for hosting in style. The well-appointed open-plan kitchen, complete with a walk-in pantry and scullery caters effortlessly to the demands of any culinary enthusiast.
All four bedrooms are generously sized, of which two are en-suite. The master suite is particularly luxurious, offering refined space and privacy.
Step outside to enjoy a beautifully landscaped garden with panoramic views of the surrounding nature.
Additional features include a state-of- the-art cinema room with air conditioning and underfloor heating, beautiful moroccan light fittings, solar system with batteries and inverter for seamless energy, a dedicated home office / study, staff accommodation, storage space, irrigation system and double automated garaging.
Located In close proximity of upmarket shopping malls, sought-after schools, the Pretoria Country Club and the N1 highway.
This exceptional home is the epitome of elegant estate living, offering unmatched comfort, security and views in a truly prime location.
Key features
- Waterkloof Palms Estate
Listing details
Rooms
- 4 Bedrooms
- Main Bedroom
- Main bedroom with en-suite bathroom, air conditioner, high ceilings, sliding doors, walk-in closet and wooden floors
- Bedroom 2
- Bedroom with en-suite bathroom, walk-in closet and wooden floors
- Bedroom 3
- Bedroom with balcony, built-in cupboards, sliding doors and wooden floors
- Bedroom 4
- Bedroom with patio, sliding doors, walk-in closet and wooden floors
- 3 Bathrooms
- Bathroom 1
- Open plan bathroom with bath, double basin, shower, tiled floors and toilet
- Bathroom 2
- Bathroom with basin, bath, shower, tiled floors and toilet
- Bathroom 3
- Bathroom with basin, shower, tiled floors and toilet
- Other rooms
- Dining Room
- Open plan dining room with balcony, high ceilings, sliding doors and wooden floors
- Entrance Hall
- Entrance hall with blinds and tiled floors
- Family/TV Room
- Family/tv room with double volume, gas fireplace, patio, sliding doors and wooden floors
- Kitchen
- Kitchen with extractor fan, eye-level oven, glass hob, tiled floors, walk-in pantry and wood finishes
- Formal Lounge
- Formal lounge with balcony, double volume, gas fireplace, sliding doors and wooden floors
- Reception Room
- Open plan reception room with balcony, high ceilings, sliding doors and tiled floors
- Study
- Study with blinds and wooden floors
- Home Theatre Room
- Home theatre room with carpeted floors
- Laundry
- Scullery
- Storeroom

