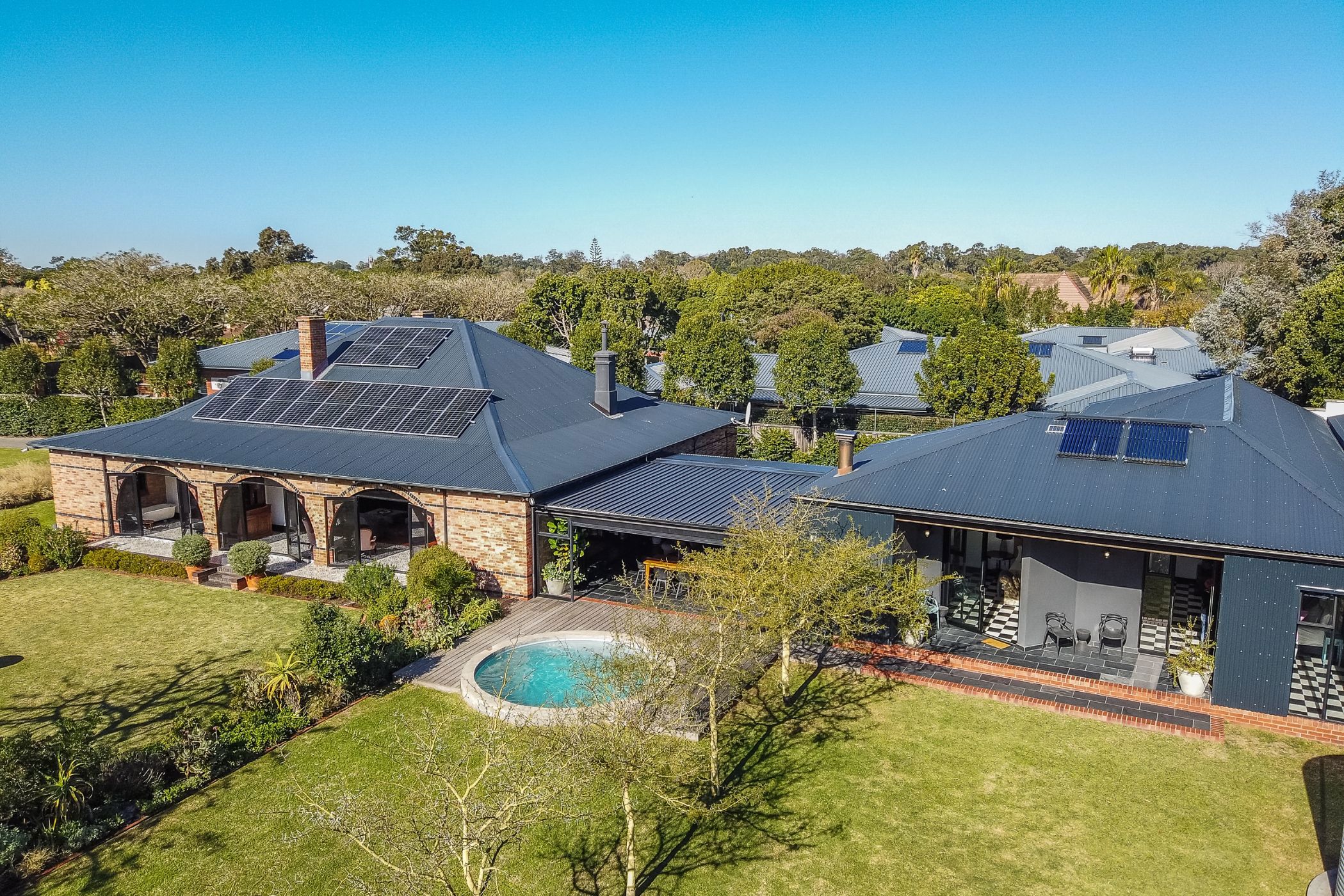House for sale in Walmer

Heritage Reimagined: A Modernised Masterpiece in Prime Walmer
Built in 1853 and transformed with vision and sensitivity, this breath-taking home is a rare fusion of old-world character and contemporary edge. Its industrial-chic aesthetic—clean lines, dramatic finishes, and open spaces—is softened by its history, offering a living experience that's as stylish as it is warm and comfortable. Set on a generous 2,796 sqm erf bordering Little Walmer Golf Estate, the property is fully enclosed, very private and imbued with a sense of calm that's hard to find so close to the city. And that's not all. Another of its standout features is a subdivision already in progress. Professionally valued at R1 500 000, the 1,086 sqm portion can be sold or retained as part of the endless garden. Filled with natural light, the residence is always cheerful and bright thanks to banks of custom-made arched windows and aluminium-framed stacker doors that frame the garden to perfection. It's also self-sufficient, with a full solar system, Sunsynk inverter and batteries, a borehole, and 30,000 litres of water storage. The entertainment flow is seamless and open-plan, connecting the sleek cordon bleu chef's kitchen with the formal and casual dining room spaces, lounges, and pool-facing entertainment room complete with stainless steel braai and fitted bar. There is also an adjoining scullery and a study. Special extras – and there just so many - include burnished Oregon floors, Italian- and Victorian-inspired floor tiles, a wood burning Morso fireplace, automated roller blinds, and multiple built-in display and storage units. All five bedrooms are generously proportioned, with the main bedroom being a triumph of luxury and space. It comprises a ballroom-size bedroom with a fireplace and doors to the patio, swathes of built-in cupboards, seating and study areas, and a spa-like en suite bathroom with a double vanity and frameless shower. Security is top-notch with an electrified fence and automated gate, high-end alarm system, and two garages on remote. On the doorstep of some of the finest schools in the country, close to Gqeberha's thriving business, legal and medial hubs, and an easy drive to the beach, Chief Dawid Stuurman International Airport, and the world-famous Boardwalk Casino and Entertainment Centre, this is a once-in-a-lifetime home for a connoisseur buyer. Viewing is by appointment only.
Listing details
Rooms
- 5 Bedrooms
- Main Bedroom
- Main bedroom with built-in cupboards and wooden floors
- Bedroom 2
- Bedroom with wooden floors
- Bedroom 3
- Bedroom with wooden floors
- Bedroom 4
- Bedroom with wooden floors
- Bedroom 5
- Bedroom with wooden floors
- 5 Bathrooms
- Bathroom 1
- Bathroom with bath, double basin, shower, toilet and wooden floors
- Bathroom 2
- Bathroom with basin, shower, tiled floors and toilet
- Bathroom 3
- Bathroom with basin, shower, tiled floors and toilet
- Bathroom 4
- Bathroom with tiled floors and toilet
- Bathroom 5
- Bathroom with tiled floors and toilet
- Other rooms
- Kitchen
- Open plan kitchen with granite tops and wooden floors


