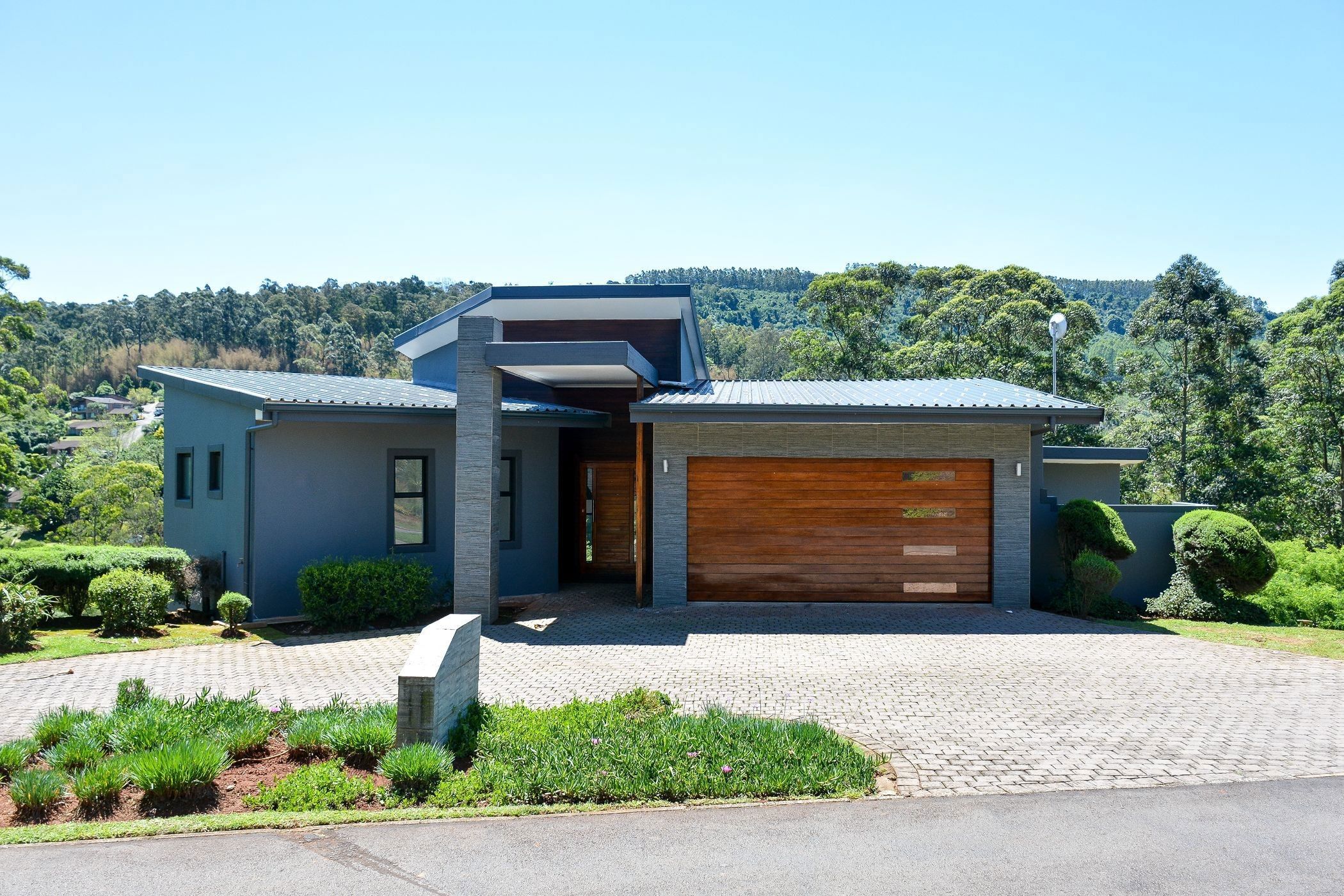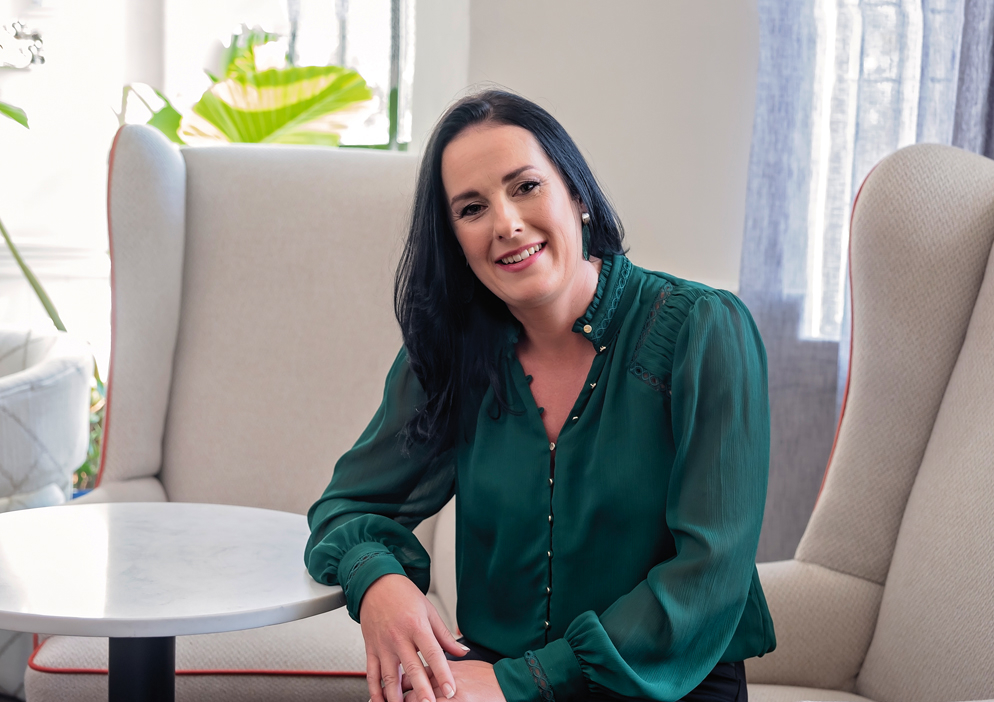House for sale in Victoria Country Club Estate

Newly Built Multi-Level Home in Victoria Country Club Golf Estate
Located in the sought-after Victoria Country Club Golf Estate, this newly built multi-level home offers a comfortable and modern lifestyle with beautiful views of the Ferncliffe Forest and the city landscape.
The home features an open-plan kitchen, dining, and lounge area that opens onto a wrap-a-round balcony, creating a light and welcoming living space. The kitchen offers an integrated air fryer oven, gas hob, and a scullery for added convenience.
Downstairs features three bedrooms, all opening onto a wooden deck that overlooks the garden. Upstairs, you'll find a fourth en-suite bedroom, ideal for guests. Two of the bedrooms have en-suite bathrooms, while a family bathroom and guest toilet serves the rest of the home. The lower level includes a TV lounge and a study nook, providing extra living and workspace.
Additional features include a staff room with bathroom, a courtyard, and a double automated garage.
Be the first to live in this architecturally designed home located in a private, peaceful setting within a secure golf estate.
Call today to secure an exclusive viewing.
Listing details
Rooms
- 4 Bedrooms
- Main Bedroom
- Main bedroom with en-suite bathroom, balcony, built-in cupboards and tiled floors
- Bedroom 2
- Bedroom with built-in cupboards and tiled floors
- Bedroom 3
- Bedroom with balcony, built-in cupboards and tiled floors
- Bedroom 4
- Bedroom with en-suite bathroom and tiled floors
- 4 Bathrooms
- Bathroom 1
- Bathroom with bath, double basin, shower, tiled floors and toilet
- Bathroom 2
- Bathroom with basin, tiled floors and toilet
- Bathroom 3
- Bathroom with double basin, shower, tiled floors and toilet
- Bathroom 4
- Bathroom with basin, shower, tiled floors and toilet
- Other rooms
- Dining Room
- Open plan dining room with balcony and tiled floors
- Entrance Hall
- Entrance hall with tiled floors
- Family/TV Room
- Open plan family/tv room with balcony and tiled floors
- Kitchen
- Open plan kitchen with caesar stone finishes, dish-wash machine connection, eye-level oven, gas and tiled floors
- Living Room
- Open plan living room with air conditioner and tiled floors
- Scullery
