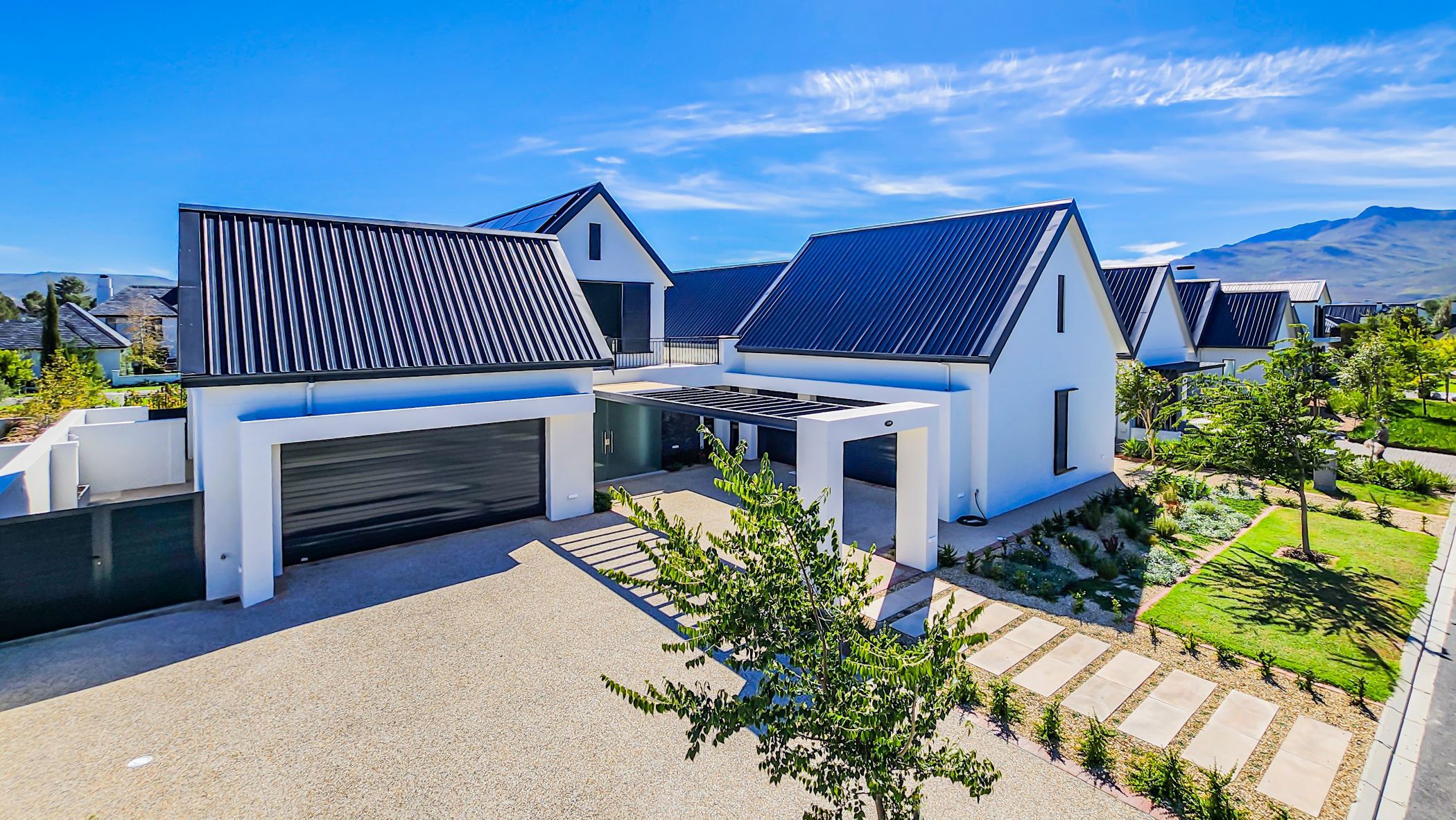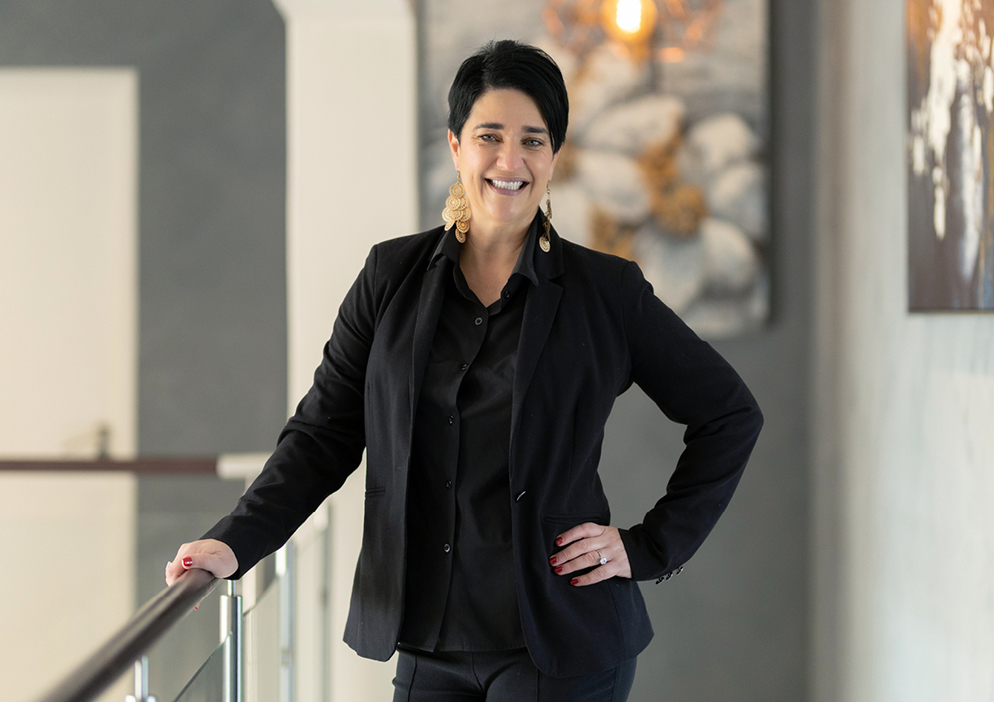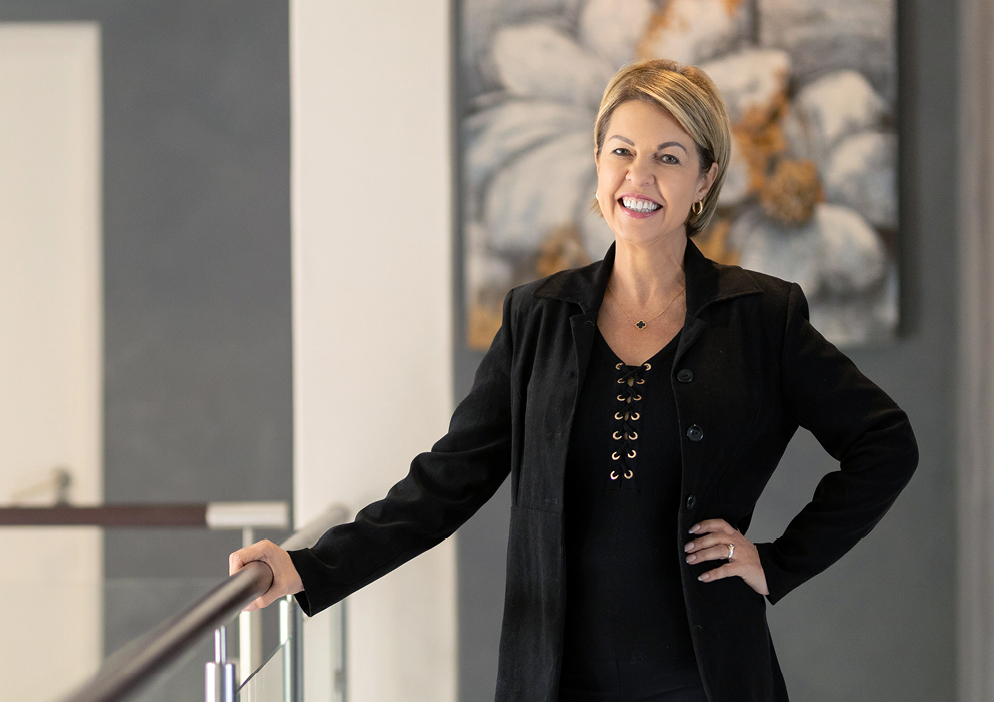House for sale in Val de Vie Estate

Exquisite 4 Bedroom Home in La Vue
Envision a luxurious 4-bedroom home where each room boasts its own en-suite, offering privacy and comfort.
The heart of this home is an indoor swimming pool, perfect for year-round entertainment and relaxation. The property doesn't stop impressing there; it includes a state-of-the-art music integrated system and expansive open-plan living spaces that seamlessly blend into the outdoors. For the golf enthusiast, the home features a putting green complemented by various fruit trees, creating a serene and private oasis.
Sustainability is key with 40 solar panels and 24 KVA inverters housed in a dedicated solar room, ensuring energy efficiency.
The convenience of two double garages, plus a separate golf cart garage, caters to all storage needs.
Culinary adventures await with top-notch Siemens kitchen appliances and a beautiful modern kitchen, while central air conditioning and underfloor heating provide year-round comfort.
Sophisticated bulkheads with downlighters set the ambiance, and a wine cooler alongside built-in wine racks invites you to showcase your collection.
Safety and organization are paramount with a walk-in safe and a spacious linen cupboard.
There is the option for a fifth bedroom, or an entertainment room, in the loft.
This property is not just a home; it's a statement of luxury and sustainability that demands to be seen. Please feel free to contact us to book an appointment.
Listing details
Rooms
- 4 Bedrooms
- Main Bedroom
- Main bedroom with en-suite bathroom, air conditioner, curtain rails, curtains, tv port, under floor heating, walk-in closet and wood strip floors
- Bedroom 2
- Bedroom with en-suite bathroom, air conditioner, curtain rails, curtains, sliding doors, under floor heating, walk-in closet and wood strip floors
- Bedroom 3
- Bedroom with en-suite bathroom, curtain rails, curtains, under floor heating, walk-in closet and wood strip floors
- Bedroom 4
- Bedroom with en-suite bathroom, curtain rails, curtains, under floor heating, walk-in closet and wood strip floors
- 5 Bathrooms
- Bathroom 1
- Bathroom with bath, blinds, double shower, double vanity, toilet, under floor heating and wood strip floors
- Bathroom 2
- Bathroom with bath, double vanity, shower, toilet, under floor heating and wood strip floors
- Bathroom 3
- Bathroom with basin, blinds, shower, toilet, under floor heating and wood strip floors
- Bathroom 4
- Bathroom with basin, blinds, shower, toilet, under floor heating and wood strip floors
- Bathroom 5
- Bathroom with basin, toilet, urinal and wood strip floors
- Other rooms
- Dining Room
- Open plan dining room with double volume and wood strip floors
- Family/TV Room
- Open plan family/tv room with air conditioner, combustion fireplace, sound system, stacking doors, surround sound, tv port, under floor heating and wood strip floors
- Kitchen
- Open plan kitchen with bar, centre island, dishwasher, duco cupboards, electric stove, extractor fan, gas hob, high ceilings, hob, marble tops, microwave, steam oven, tumble dryer, under counter oven, washing machine, wine fridge and wood strip floors
- Study
- Study with wood strip floors
- Hobby Room
- Open plan hobby room with tiled floors and vaulted ceilings
- Indoor Braai Area
- Open plan indoor braai area with patio and tiled floors
- Scullery
- Scullery with dishwasher, marble tops, tumble dryer, washing machine and wood strip floors

