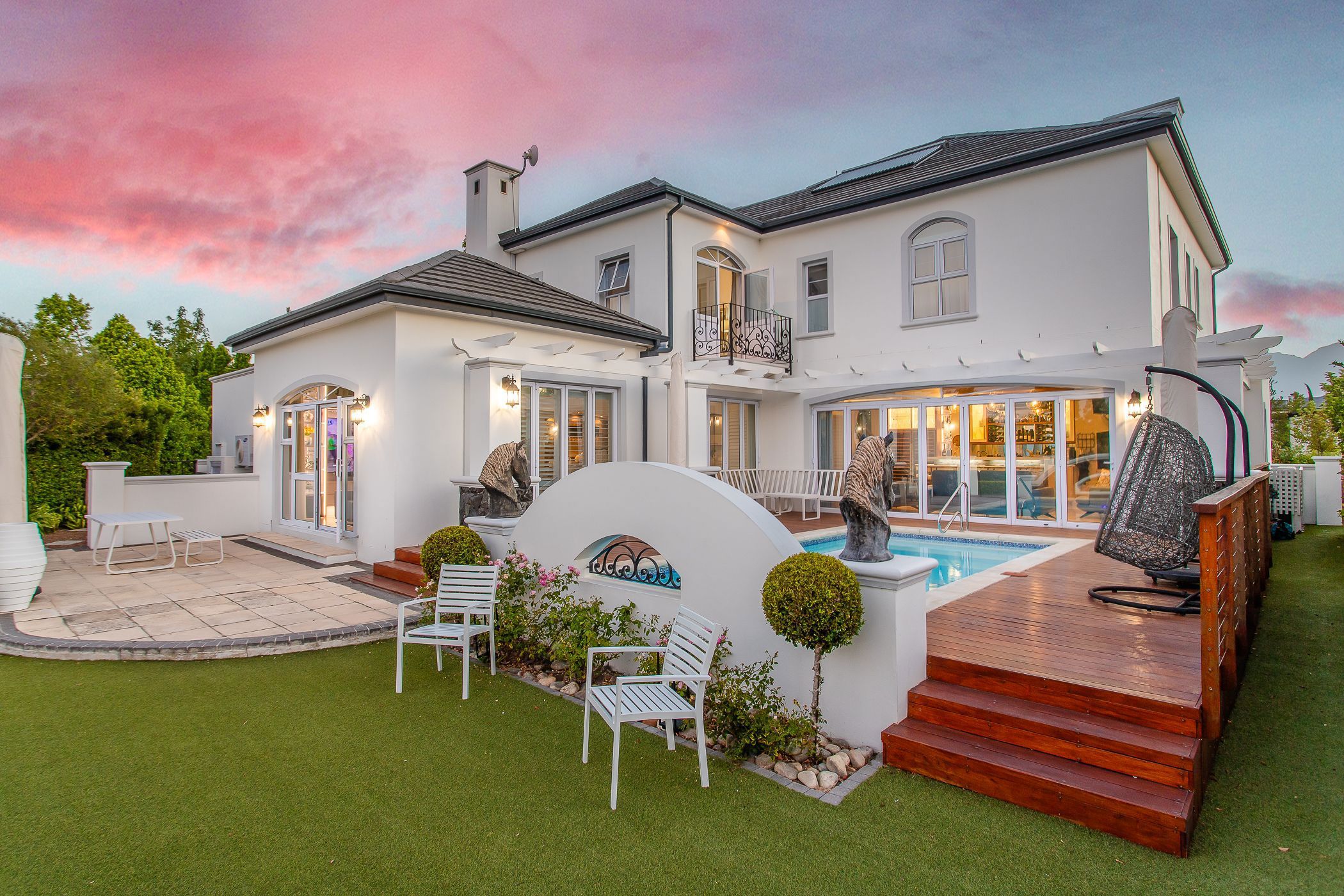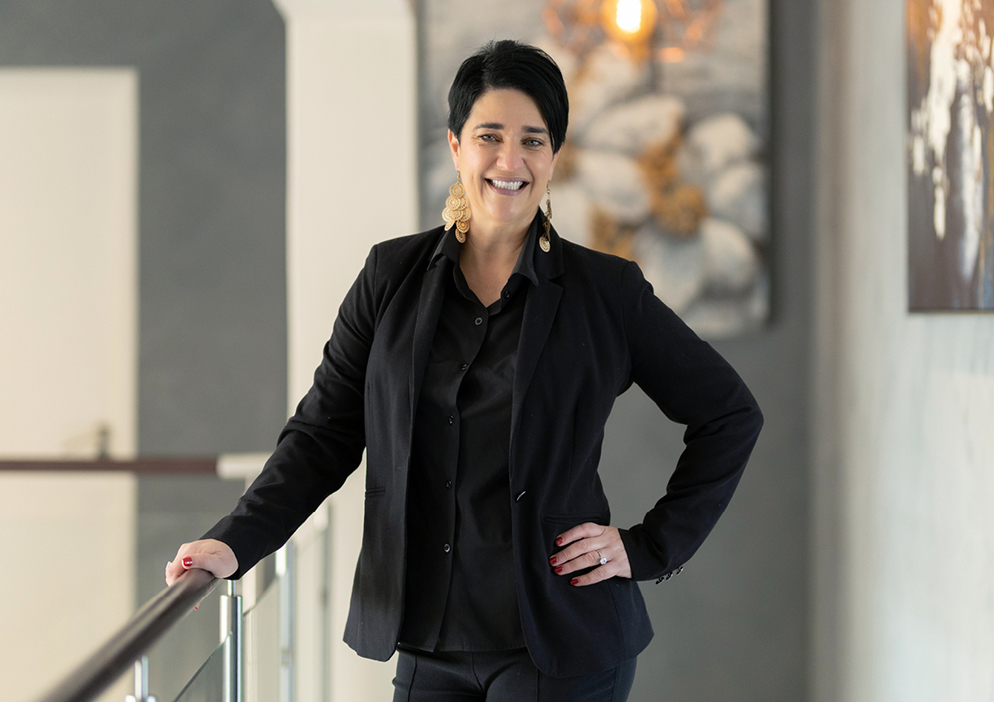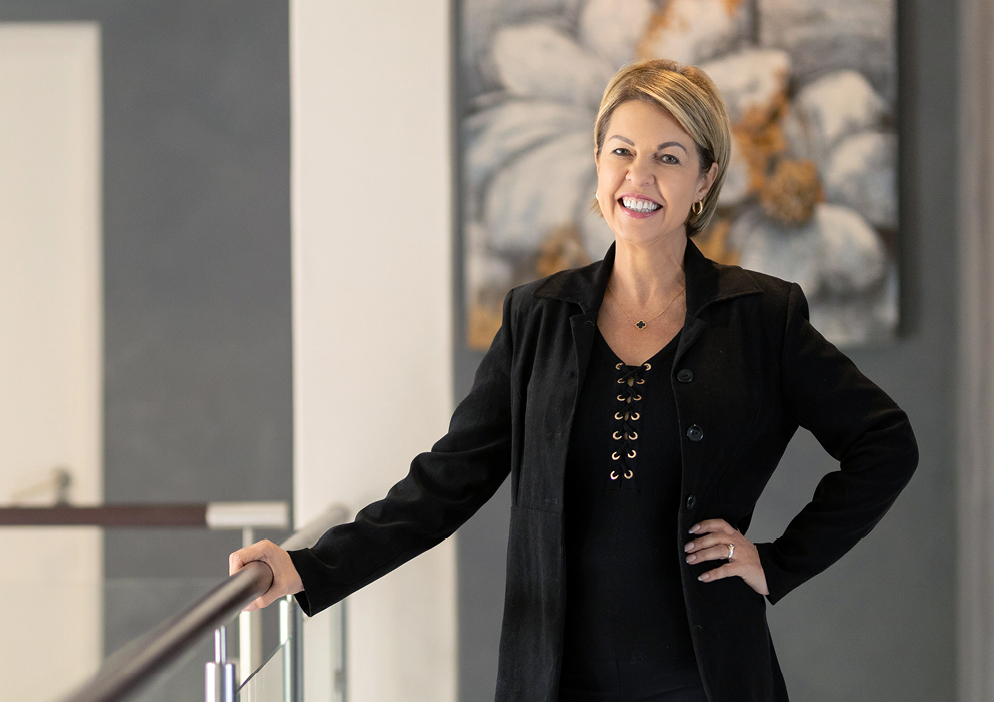House for sale in Val de Vie Estate

Spectacular 4 bedroom family home
Beautiful french doors at the entrance lead to a bridal staircase in the foyer. The overarching portrait windows frame the breathtaking views of the surrounding mountains and let in ample light. This house is imperial, commanding quality finish, and is made for entertaining guests.
Large open-plan living spaces are adorned with various crystal chandeliers, adding elegance and charm. The newly refurbished kitchen is fitted with a SMEG oven, hob, and a sleek extractor fan. The center island provides practical space, lending to the needs of a culinary enthusiast. The spacious scullery is complete with a walk-in pantry. The bar area with an indoor braai leads seamlessly through stacking doors to the swimming pool with a deck for lazy summer days and many evenings spent braaing with friends and family.
All 4 bedrooms are equipped with air conditioning for comfort and en-suite bathrooms for convenience. The balconies face breathtaking views of the mountains and surroundings. The main en-suite bathroom features a beautiful walk-in closet with ample cupboards and display cabinets. A guest bathroom and one of the 4 bedrooms are located downstairs, making it easily accessible for guests.
Downstairs, all doors are fitted with American shutters, and doors and windows are UV-glazed. Another great feature, added for your convenience, is fly screens fitted to sliding doors and specified windows. The house is equipped with solar panels, 2 batteries, and inverters for sustainable living. Auto irrigation is installed to keep the garden lush and green. The easy grass ensures easy maintenance.
3 garages offer ample parking space for vehicles, as well as 3 off-street parking for visitors and guests. Neighboring walkways, play parks, and open surrounding spaces add privacy and natural spaciousness. The property is conveniently situated near the entrance of Val de Vie, providing easy access to national roads and commutes to town.
This house offers an exclusive opportunity to live in comfort, security, and luxury surrounded by mountains on the magnificent Val de Vie Estate.
Listing details
Rooms
- 4 Bedrooms
- Main Bedroom
- Main bedroom with en-suite bathroom, air conditioner, balcony, blinds, built-in cupboards, chandelier, curtain rails, gas fireplace, juliet balcony, king bed, laminate wood floors, tv port, walk-in closet and walk-in dressing room
- Bedroom 2
- Bedroom with en-suite bathroom, air conditioner, blinds, built-in cupboards, chandelier, curtain rails, laminate wood floors, queen bed and tv port
- Bedroom 3
- Bedroom with en-suite bathroom, air conditioner, balcony, blinds, built-in cupboards, chandelier, curtain rails, laminate wood floors, queen bed and tv port
- Bedroom 4
- Bedroom with en-suite bathroom, air conditioner, blinds, built-in cupboards, curtain rails, laminate wood floors, queen bed and tv port
- 4 Bathrooms
- Bathroom 1
- Open plan bathroom with bath, blinds, curtain rails, double basin, double shower, toilet and travertine floors
- Bathroom 2
- Bathroom with basin, bath, blinds, shower, toilet and travertine floors
- Bathroom 3
- Bathroom with basin, blinds, shower, toilet and travertine floors
- Bathroom 4
- Bathroom with basin, blinds, shower, toilet and travertine floors
- Other rooms
- Dining Room
- Open plan dining room with air conditioner, chandelier, tiled floors, travertine floors and wood fireplace
- Entrance Hall
- Open plan entrance hall with double volume, staircase and travertine floors
- Family/TV Room
- Open plan family/tv room with air conditioner, stacking doors, travertine floors, tv port and wood fireplace
- Kitchen
- Open plan kitchen with air conditioner, breakfast bar, caesar stone finishes, centre island, electric stove, extractor fan, extractor fan, gas hob, stove, tea & coffee station and travertine floors
- Indoor Braai Area
- Open plan indoor braai area with air conditioner, bar, linen closet, stacking doors, travertine floors and wood fireplace
- Scullery
- Scullery with blinds, caesar stone finishes, dish-wash machine connection, travertine floors, tumble dryer connection and walk-in pantry

