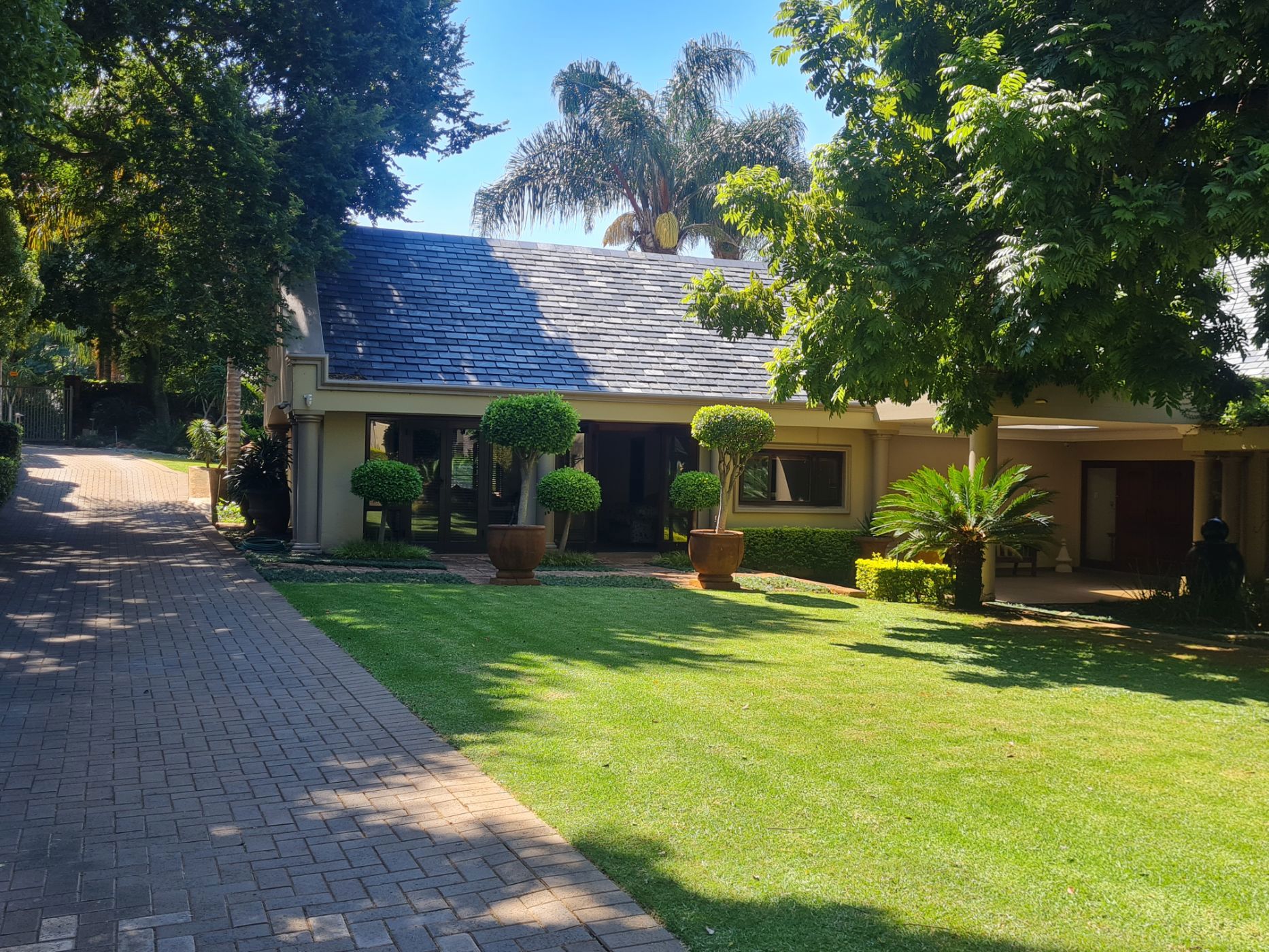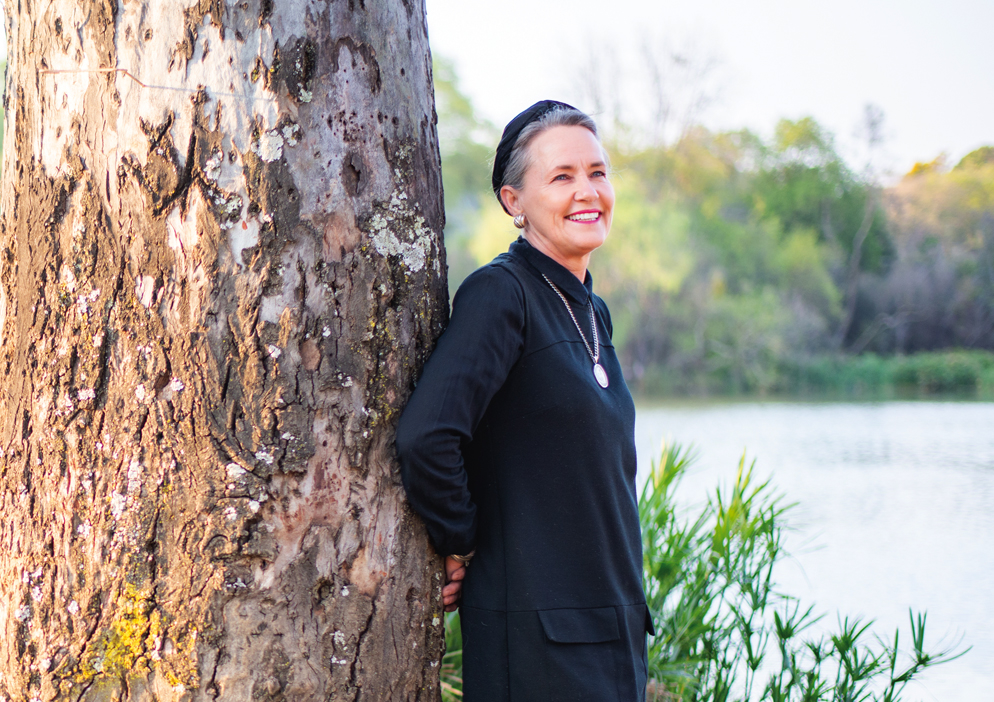House for sale in Val de Grace

Hidden haven with ideal location to access all main high ways
Very few people know about an extremely special location where this property is tucked away in the suburb of Val-de-Grace! Being a fabulous 5 bedroom family home with elegant, modern flat, it also has all the potential for a luxurious guest house or ABnB to accommodate travellers on the N!, N3 and visitors to hospitals & CSIR. Situated very close to the Pretoria Botanical gardens and a short drive from Menlyn Maine, University of Pretoria, as well as excellent schools & Colleges. This property offers ultimtely everything in general with extras such as a modern, en-suite 1 bedroom flat, 5 lock up garages & ample open parking. The garden with swimming pool and a wonderful verandah offer the perfect setting for family and guests to relax and enjoy the perfect Pretoia weather! For the ambitious & creative developer, the 3644m2 property has all ready been zoned for a sub division of 1000m2 with rights for sectional title units. Make an appointment to discover a property with unlimited potential and this all on one level!
Listing details
Rooms
- 5 Bedrooms
- Main Bedroom
- Open plan main bedroom with en-suite bathroom, built-in cupboards, carpeted floors, chandelier, laminate wood floors and walk-in dressing room
- Bedroom 2
- Bedroom with built-in cupboards, ceiling fan and laminate wood floors
- Bedroom 3
- Bedroom with built-in cupboards, ceiling fan and laminate wood floors
- Bedroom 4
- Bedroom with built-in cupboards and parquet floors
- Bedroom 5
- Bedroom with built-in cupboards, ceiling fan and laminate wood floors
- 3 Bathrooms
- Bathroom 1
- Bathroom with basin, bath, shower, tiled floors and toilet
- Bathroom 2
- Bathroom with basin, bath, tiled floors and toilet
- Bathroom 3
- Bathroom with basin, shower, tiled floors and toilet
- Other rooms
- Dining Room
- Open plan dining room with chandelier, sliding doors and tiled floors
- Entrance Hall
- Entrance hall with chandelier and tiled floors
- Family/TV Room
- Family/tv room with blinds and tiled floors
- Kitchen
- Kitchen with double eye-level oven, gas hob, glass hob, granite tops, microwave, tiled floors and wood finishes
- Formal Lounge
- Formal lounge with chandelier, combustion fireplace, sliding doors and tiled floors
- Study
- Study with laminate wood floors
- Guest Cloakroom
- Guest cloakroom with tiled floors
- Scullery
- Scullery with granite tops, tiled floors and wood finishes
- Storeroom
- Storeroom with screeded floors
- Studio
- Open plan studio with french doors and tiled floors
