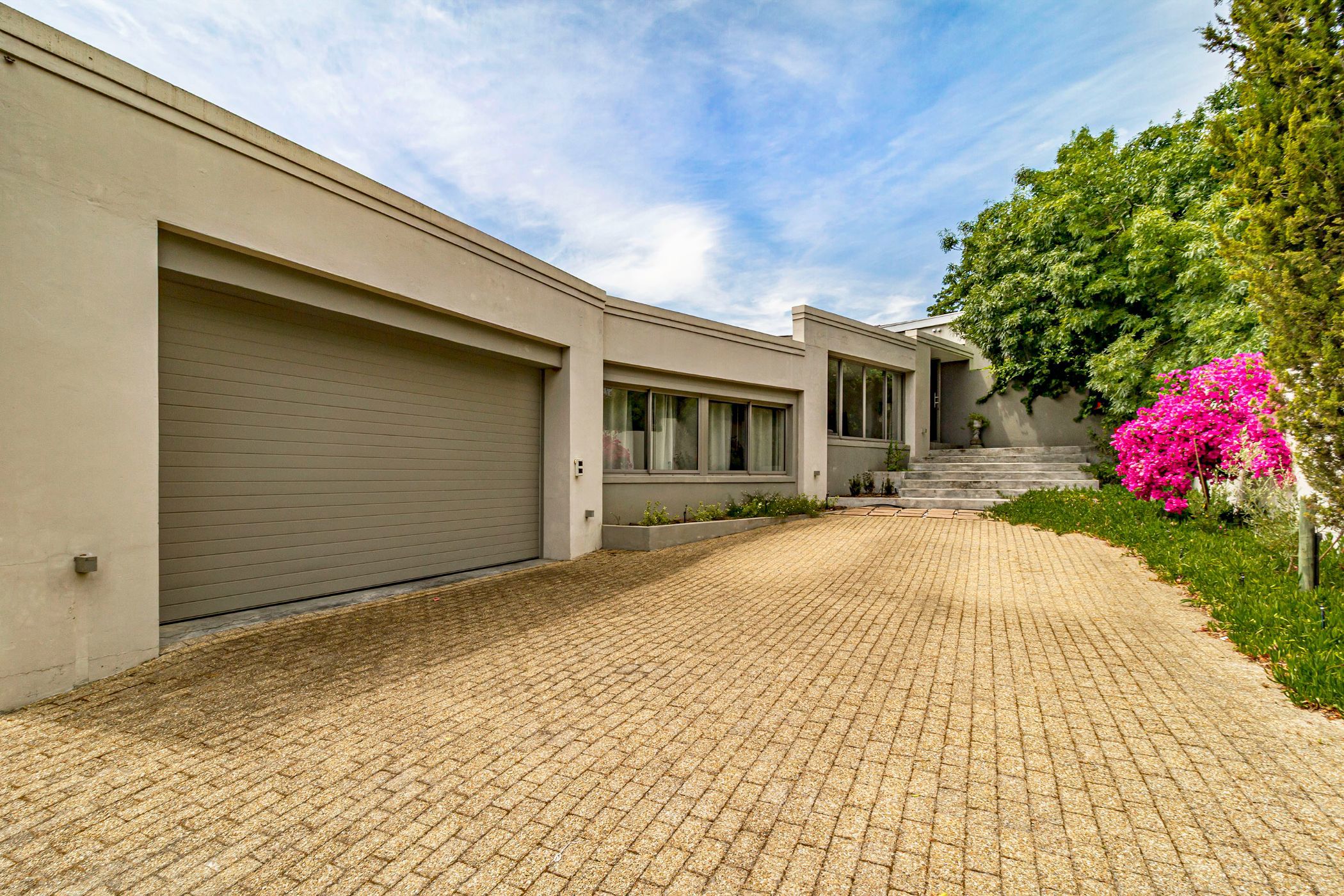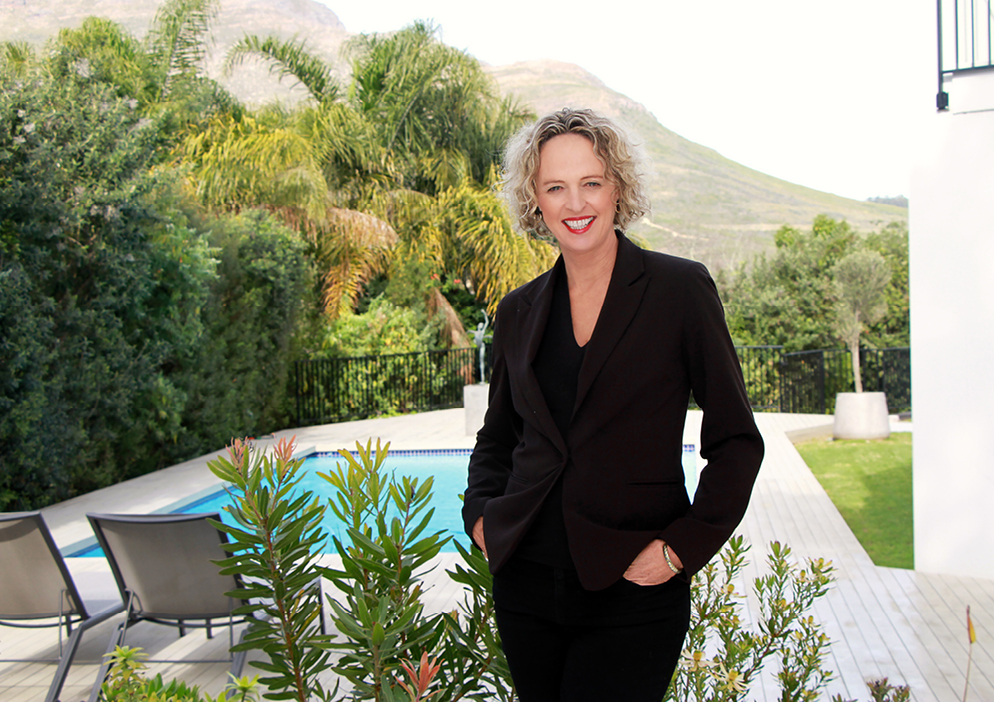House for sale in Uniepark

Charming family home
Exclusive joint mandate
This charming family home is perfectly positioned in one of Stellenbosch's most sought-after neighbourhoods, within easy reach of top schools such as Laerskool Stellenbosch, Stellenbosch High School and the University of Stellenbosch. It is also conveniently close to Jonkerzicht Spar, the Jonkershoek Valley and Nature Reserve, as well as the Banghoek Nature Reserve — an outdoor paradise offering an abundance of hiking, cycling and mountain-biking trails.
The home features five bedrooms and four bathrooms .The spacious main bedroom opens onto a private patio overlooking the garden. Two children's bedrooms are located on one side of the home, while the opposite wing — accessed from the lounge — offers a generous pajama lounge and two additional en-suite bedrooms . This separate section is ideal for older children, grandparents, university students, a home office, or even an income-generating rental.
The house exudes a warm, quirky charm, with an open-plan farm-style kitchen at its heart. Surrounding this inviting space are indoor braai facilities, a pizza oven, and a sunny dining nook that flows seamlessly into the garden. The formal lounge features large custom-made retro windows that bring in beautiful natural light and add a distinctive artistic flair. Outdoor living is equally appealing, with a spacious covered patio perfect for long lunches and entertaining, overlooking the large swimming pool and established garden. Additional features include ample secure parking, a double garage, and the benefit of being part of the Jonkershoek Special Rates Area, which provides enhanced neighbourhood security.
This is truly a home with heart — full of character, unexpected nooks, artistic touches and split-level charm. Enjoy its rustic design, peaceful setting and unbeatable proximity to outstanding schools, nature and everyday amenities. Live life to the fullest in this vibrant, welcoming neighbourhood surrounded by mountains and endless recreational opportunities. Phone agent for viewings.
Listing details
Rooms
- 5 Bedrooms
- Main Bedroom
- Main bedroom with en-suite bathroom, american shutters, built-in cupboards, curtain rails, double bed and patio
- Bedroom 2
- Bedroom with built-in cupboards, curtain rails, double bed and parquet floors
- Bedroom 3
- Bedroom with built-in cupboards, curtain rails, double bed and parquet floors
- Bedroom 4
- Bedroom with built-in cupboards, curtain rails, double bed and screeded floors
- Bedroom 5
- Bedroom with built-in cupboards, curtain rails, double bed and screeded floors
- 4 Bathrooms
- Bathroom 1
- Bathroom with basin, bath, shower, tiled floors and toilet
- Bathroom 2
- Bathroom with basin, shower, tiled floors and toilet
- Bathroom 3
- Bathroom with basin, shower, tiled floors and toilet
- Bathroom 4
- Bathroom with basin, bath, shower and toilet
- Other rooms
- Dining Room
- Open plan dining room with fireplace and stone floors
- Kitchen
- Open plan kitchen with gas hob, granite tops, pizza oven, under counter oven, wood finishes and wooden floors
- Formal Lounge
- Formal lounge with patio, screeded floors and tv port
- Study
- Study with american shutters, parquet floors and patio
- Pyjama Lounge
- Pyjama lounge with patio, screeded floors and stacking doors
- Indoor Braai Area
- Scullery
- Scullery with dish-wash machine connection

