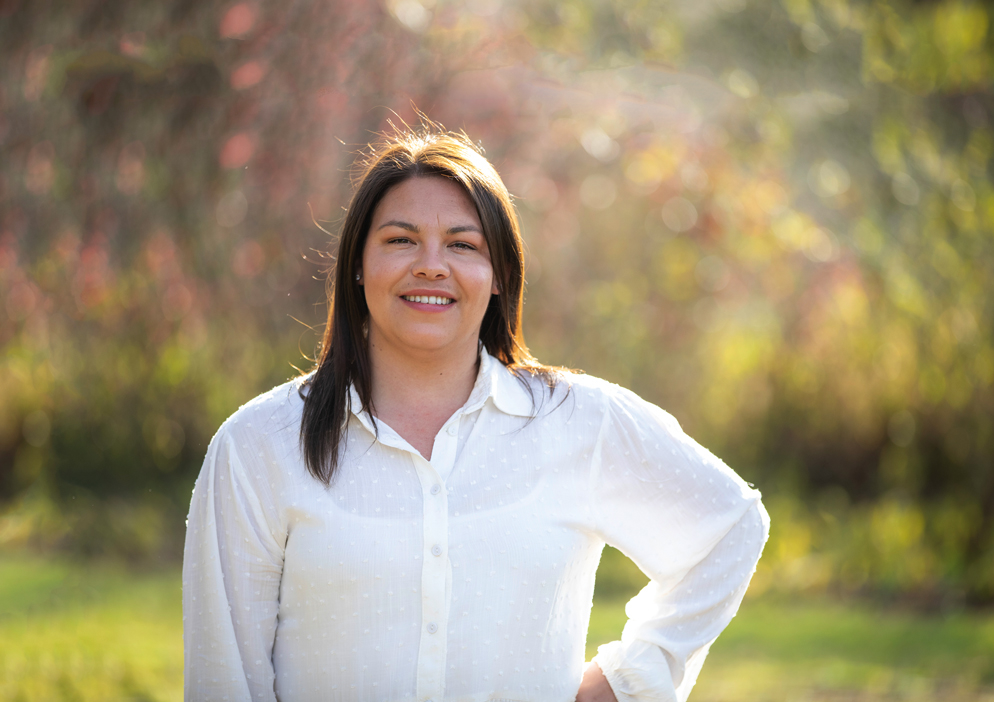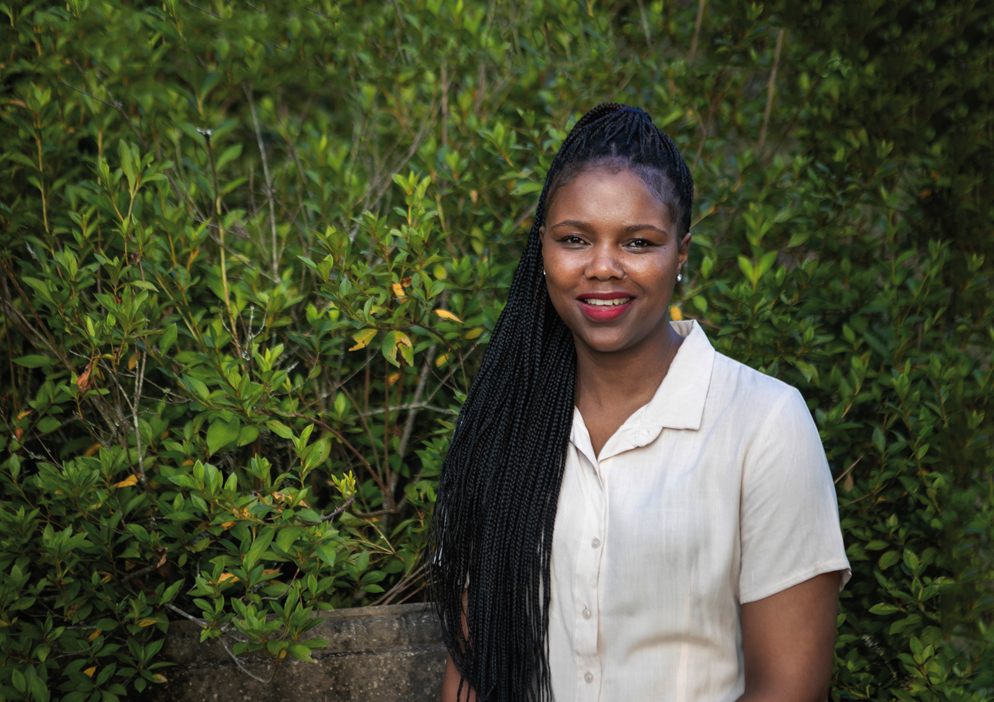House for sale in Underberg

Unique Two bed unit - Fairmount Estate - For Sale
Located in the sought-after Fairmount Estate, this 900sqm stand borders the Underberg Golf Course and Country Club.
With uninterrupted views across the golf course and the entire Southern Drakensberg range, this newly built beautifully appointed home is ideal for the buyer who is seeking comfort and a serene lifestyle.
This home has two bedrooms that face the Southern Drakensberg, absorbing the afternoon sunshine. They are both equipped with built-in cupboards and ensuite bathrooms with warm laminated flooring. Each bathroom is tiled with non-slip tiles and finished off with neutral tones that are aesthetically pleasing. A cosy study nook is located off the main bedroom, and the study includes wifi & fibre installation.
The living area has an open-plan layout, with a lounge, dining and kitchen space. This allows for interactive entertaining and enjoying the surrounding views from all angles. The stacking lounge doors open onto the covered veranda, creating an outside living space with 360-degree mountain views.
The scullery and courtyard are located off the kitchen, giving the kitchen area extra space for storage and services like a dishwasher. One enters the double garage and workshop from the kitchen area. The garage includes a laundry area plumbed for a washing machine and plugs for a dryer.
This unique home in Fairmount is a lock-up-and-go, perfect for a stress-free environment for retirement or for professional individuals who work from home.
The Solar system is not included in the selling price.
Listing details
Rooms
- 2 Bedrooms
- Main Bedroom
- Main bedroom with en-suite bathroom, air conditioner, built-in cupboards, curtain rails and laminate wood floors
- Bedroom 2
- Bedroom with en-suite bathroom, built-in cupboards and laminate wood floors
- 2 Bathrooms
- Bathroom 1
- Bathroom with basin, bath, shower, tiled floors and toilet
- Bathroom 2
- Bathroom with basin, curtain rails, shower, tiled floors and toilet
- Other rooms
- Family/TV Room
- Open plan family/tv room with air conditioner, curtain rails, curtains, laminate wood floors, patio and stacking doors
- Kitchen
- Kitchen with free standing oven, gas/electric stove, granite tops, laminate wood floors, melamine finishes and tiled floors
- Study
- Study with laminate wood floors and wired for computer network
- Scullery
- Scullery with granite tops, melamine finishes and tiled floors

