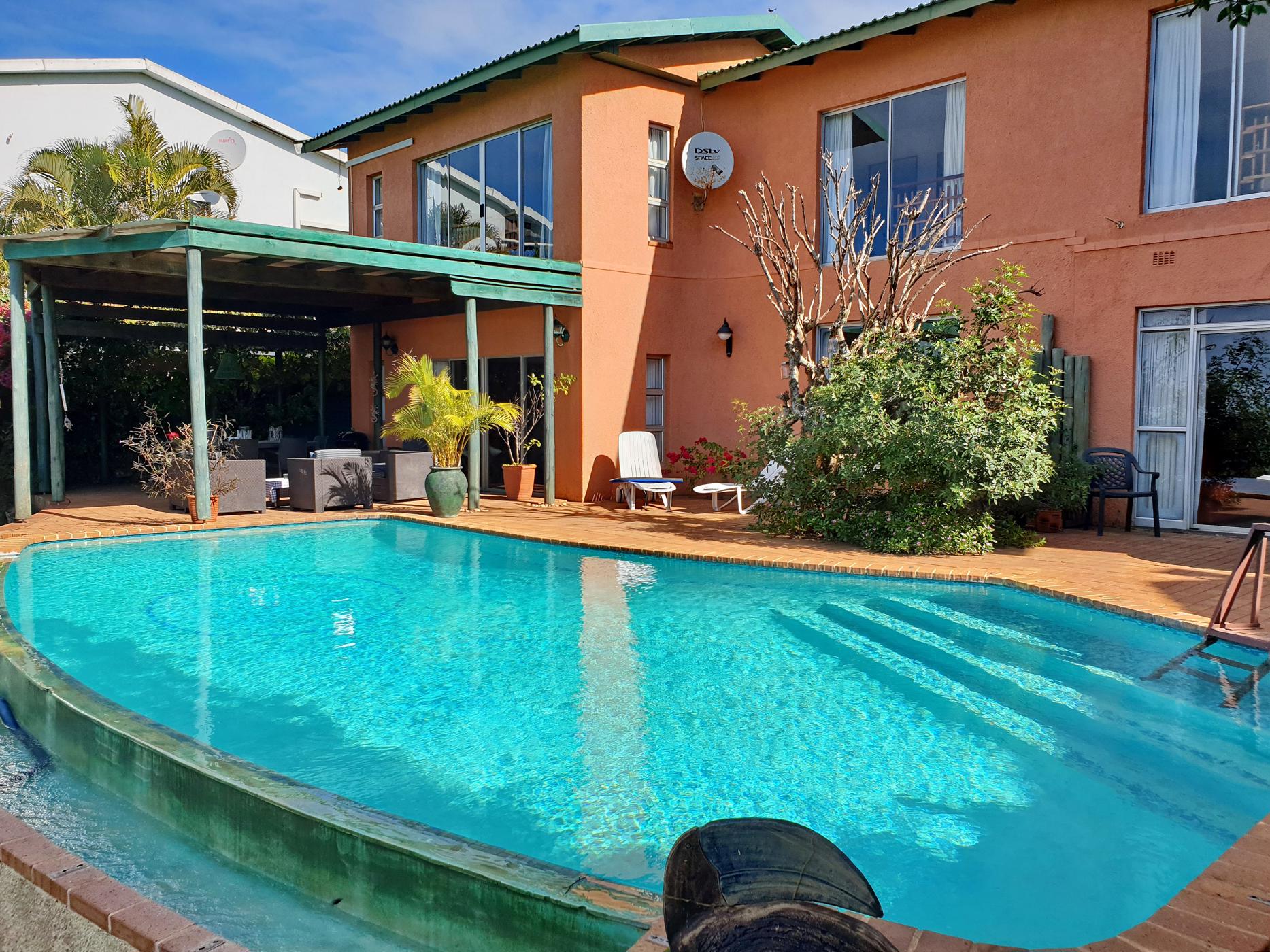House for sale in Umdloti Beach

Family Home or Income Generating Opportunity.
A beautiful haven for art enthusiasts, this spacious home offers a warm and inviting atmosphere. As you step into the reception area, you'll be greeted by the vibrant African-inspired family room, seamlessly connected to the open-plan kitchen, dining area, and study corner. Every corner of this family home offers breathtaking ocean views, creating a sense of tranquility, love, and adventure.
In addition to the main house, there is a separate and spacious 3-bedroom guest house, featuring an open-plan living area that opens onto a covered entertainment space overlooking the sparkling pool and lush vegetation, with the Indian Ocean as a backdrop. Adjacent to the guest house is a studio apartment, which can be used to generate income or serve as a guest suite.
Whether you're looking for an income-generating property or a place to accommodate an extended family, this home is perfect for you. The possibilities are endless, and the future is in the hands of the prospective new owner(s).
If you have a passion for art, a love for nature, or simply adore the ocean and all its wonders, don't hesitate to contact me for a private viewing. Time is of the essence, so let's set a date and make your dreams a reality.
Listing details
Rooms
- 6 Bedrooms
- Main Bedroom
- Main bedroom with en-suite bathroom, air conditioner, curtain rails, curtains, enclosed balcony, high ceilings, king bed, m-net aerial, pressed ceilings, satellite dish, sliding doors, staircase, tea & coffee station, tiled floors, tv, tv aerial and walk-in closet
- Bedroom 2
- Bedroom with en-suite bathroom, curtain rails, curtains, enclosed balcony, king bed, m-net aerial, pressed ceilings, satellite dish, sliding doors, staircase, tiled floors and walk-in closet
- Bedroom 3
- Bedroom with en-suite bathroom, balcony, built-in cupboards, curtain rails, curtains, high ceilings, queen bed, sliding doors and tiled floors
- Bedroom 4
- Bedroom with built-in cupboards, bunk beds, curtain rails, curtains, single bed, tiled floors and twin beds
- Bedroom 5
- Bedroom with balcony, built-in cupboards, curtain rails, curtains, double bed, high ceilings, sliding doors and tiled floors
- Bedroom 6
- Bedroom with en-suite bathroom, air conditioner, balcony, ceiling fan, curtain rails, curtains, double volume, high ceilings, king bed, m-net aerial, satellite dish, tea & coffee station, tiled floors, tv and walk-in closet
- 5 Bathrooms
- Bathroom 1
- Bathroom with basin, bath, shower, tiled floors and toilet
- Bathroom 2
- Bathroom with basin, shower, tiled floors and toilet
- Bathroom 3
- Bathroom with basin, shower, tiled floors and toilet
- Bathroom 4
- Bathroom with basin, bath, shower and toilet
- Bathroom 5
- Bathroom with basin, shower and toilet
- Other rooms
- Dining Room 1
- Open plan dining room 1 with tiled floors
- Dining Room 2
- Open plan dining room 2 with ceiling fan, staircase and tiled floors
- Entrance Hall
- Open plan entrance hall with double volume and tiled floors
- Family/TV Room
- Open plan family/tv room with balcony, double volume, high ceilings, m-net aerial, parquet floors, satellite dish, sliding doors, tiled floors, tv, tv aerial and wood fireplace
- Kitchen 1
- Open plan kitchen 1 with bar, dish-wash machine connection, electric stove, extractor fan, melamine finishes, oven and hob, pantry, stove, tiled floors, tumble dryer connection and under counter oven
- Kitchen 2
- Open plan kitchen 2 with breakfast nook, dish-wash machine connection, double volume, electric stove, extractor fan, stove, tiled floors, tumble dryer connection and under counter oven
- Living Room
- Open plan living room with balcony, curtain rails, curtains, double volume, m-net aerial, parquet floors, satellite dish, sliding doors, tea & coffee station and tv
- Study
- Open plan study with balcony, parquet floors and sliding doors
