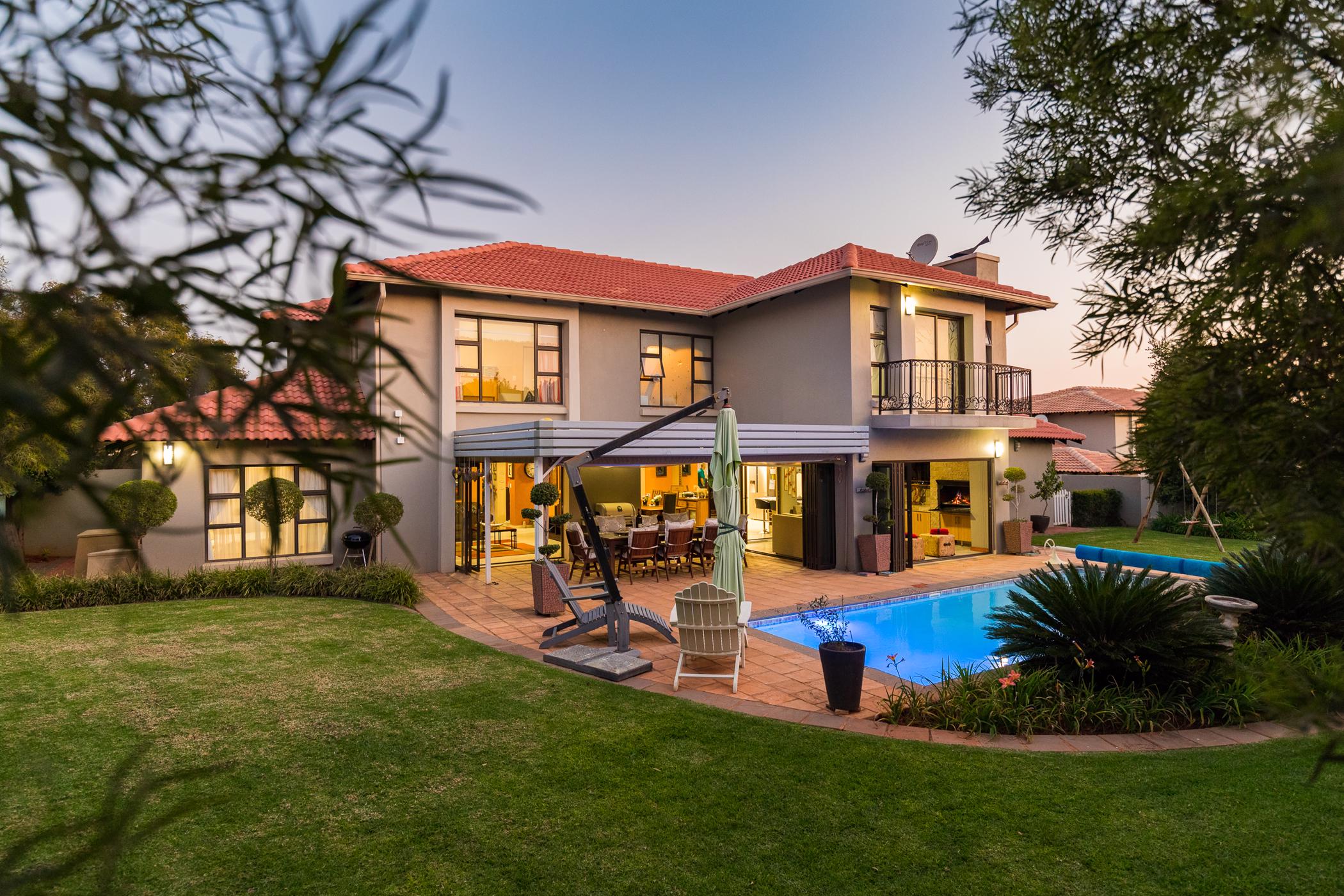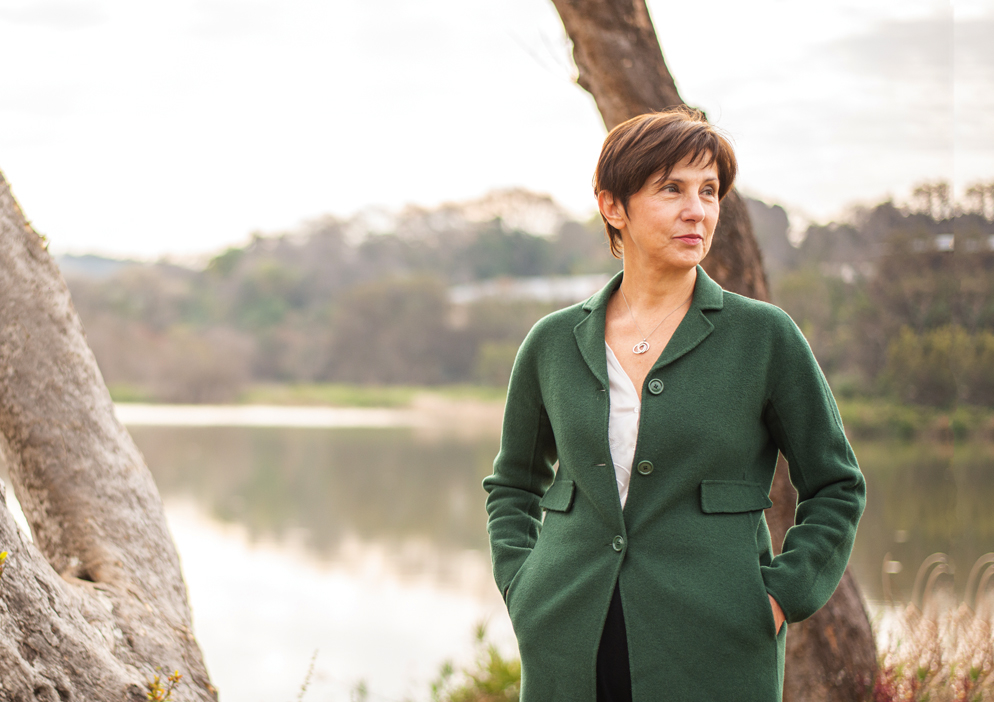House for sale in The Wilds

First-class 4 bedroom family home in a sought-after Lifestyle Estate!
An outstanding open plan design with remarkable space throughout. This double story house features at ground level a formal lounge, TV room, dining room and a large kitchen and scullery. The kitchen has ample cupboard space, quartz counter tops, a five-burner gas stove, two eye level electric ovens, dedicated spaces for a microwave and double-door refrigerator, under-counter spaces for four appliances, as well as a breakfast counter. Continuous with the kitchen is a spacious entertainment room with a built-in braai and glass stacking doors to the outside swimming pool deck and large garden. The stacking doors are fitted with automated roller blinds should it be required. Adjoining the entertainment room and with direct access to the dining and TV rooms is a patio covered with a roof of adjustable metal louvres. High quality canvas blinds can be lowered to enclose this area.
To one side on the ground floor is a convenient, sheltered bedroom with an adjoining bathroom with shower and toilet.
The upstairs is an ideal family sanctuary with a spacious lounge and kitchenette, as well as a balcony. The airconditioned master bedroom is a truly grand space that includes a dressing area with many wardrobes, as well as a private balcony. The en-suite bathroom is equally luxurious and fitted with high-end accessories. The toilet is separate. There are two more sunny bedrooms sharing a well-appointed full bathroom.
The house has domestic quarters with a small kitchenette and bathroom, a separate toilet for workers and three automated garages with direct access to the kitchen. Three cars can be comfortably parked in the driveways.
The house has a solar system with a 5 kVA Off-Grid PV Inverter, 2 x 3.7 kWh Lithium Batteries and 5 x 540w JA Solar Mono panels.
The Wilds is a sought-after residential estate that offers full time double access control (two main gates and all gates to sub-estates), 24-hour surveillance and security patrols. The Estate has a top-class clubhouse, squash and tennis courts and several braai and picnic facilities. Its location is very convenient with close access to private schools, shopping centres, office parks, medical facilities, veterinary services and exercise gyms. The large area covered by the estate provides extensive routes for safe cycling, jogging and walking, making The Wilds a true urban haven.
Listing details
Rooms
- 4 Bedrooms
- Main Bedroom
- Main bedroom with air conditioner, balcony, blinds, curtain rails, laminate wood floors, sliding doors and walk-in closet
- Bedroom 2
- Bedroom with built-in cupboards, curtain rails and laminate wood floors
- Bedroom 3
- Bedroom with blinds, built-in cupboards, curtain rails and laminate wood floors
- Bedroom 4
- Bedroom with blinds, built-in cupboards, curtain rails and laminate wood floors
- 3 Bathrooms
- Bathroom 1
- Bathroom with basin, shower and toilet
- Bathroom 2
- Bathroom with basin, bath, shower, tiled floors and toilet
- Bathroom 3
- Bathroom with bath, blinds, double vanity, heated towel rail, shower, tiled floors and toilet
- Other rooms
- Dining Room
- Dining room with stacking doors, tiled floors and under floor heating
- Entrance Hall
- Entrance hall with blinds, staircase, tiled floors and under carpet heating
- Family/TV Room
- Family/tv room with stacking doors, tiled floors and under floor heating
- Kitchen
- Kitchen with blinds, breakfast bar, caesar stone finishes, double eye-level oven, extractor fan, gas, hob, oven and hob, tiled floors and under floor heating
- Living Room
- Living room with curtain rails, tiled floors and under floor heating
- Scullery
- Pyjama Lounge
- Pyjama lounge with curtain rails, juliet balcony and laminate wood floors
- Laundry
- Laundry with tiled floors
- Indoor Braai Area
- Indoor braai area with blinds, laminate wood floors, stacking doors and wood fireplace


