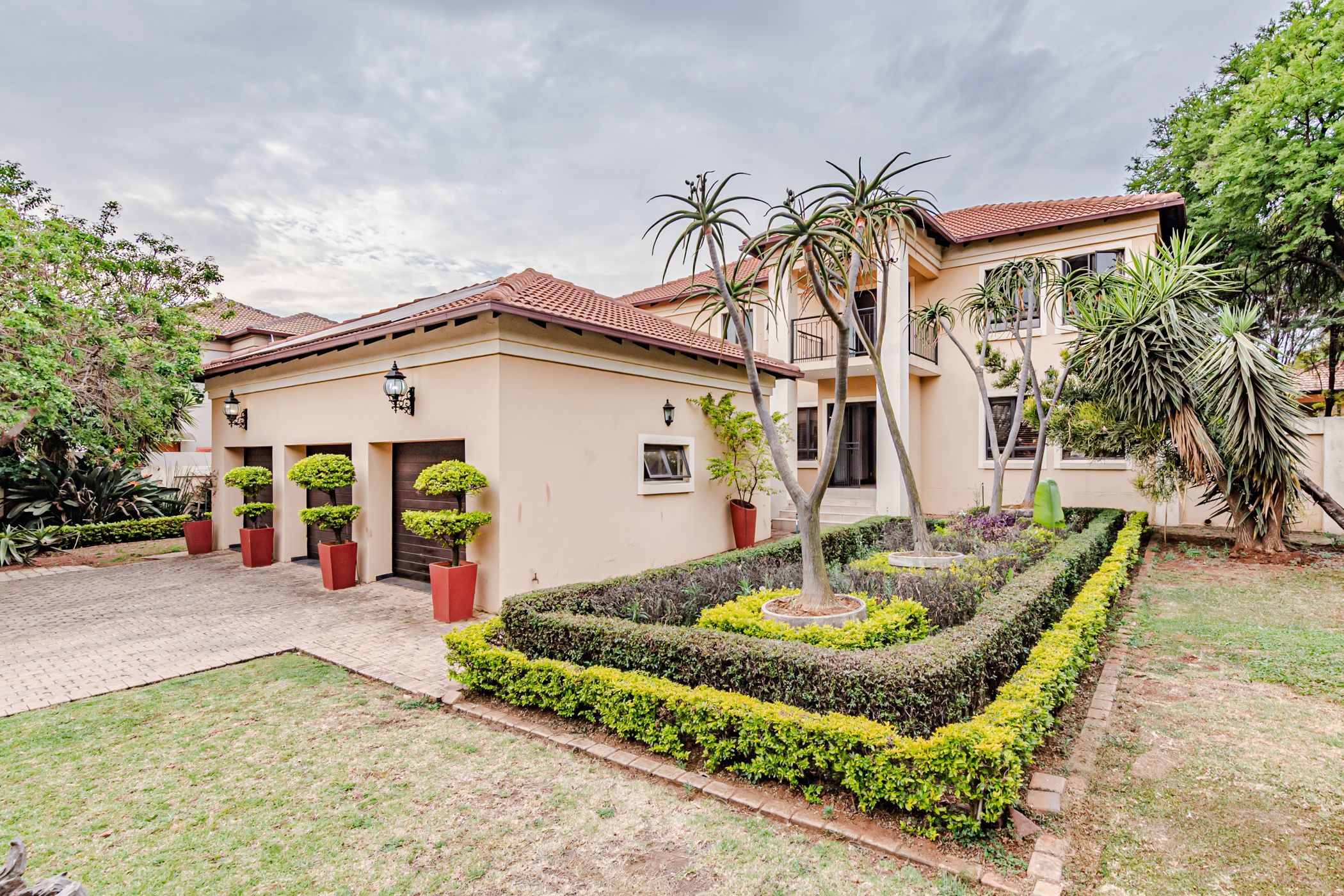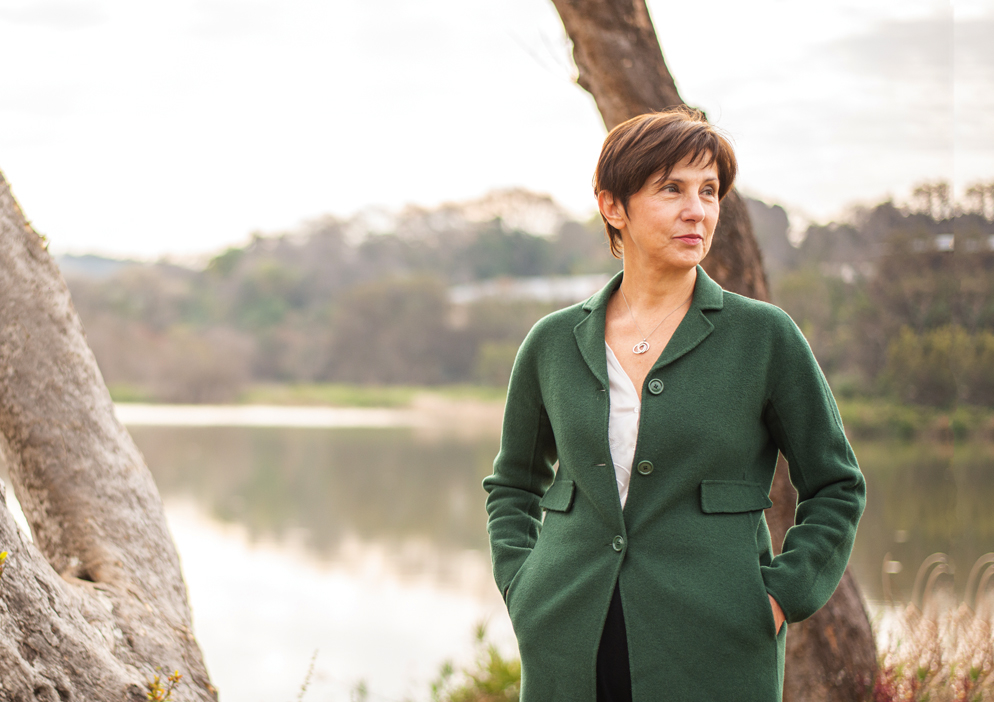House for sale in The Wilds

Outstanding Investment Opportunity in an Upmarket Residential Estate.
Versatility and Abundant Space are on offer in a two-story Family Home located in a secure environment. This full title house, built on a considerable stand, is in good condition and competitively priced for the discriminating buyer.
For optimal privacy the house sits back from the street, partially sheltered by the convenient three automated garages with direct interior access to the kitchen. The main entrance of the house has double wrought-iron gates and beautiful sandblasted glass doors set in wooden frames. From the entrance hall there is a formal sitting room; then the stairs to the upper level; a storeroom under the stairs; and a very spacious hallway, with fireplace, leading to the rest of the downstairs areas. These consist of a lounge, a formal dining room and an informal entertainment room with built-in braai, granite prep bowl counter and glass stacking doors to the swimming pool and garden. Secluded to one side is a generous en-suite guest bedroom. The kitchen is big and modern with a large centre island, granite tops, a five-burner gas stove, multifunction electric oven, extractor fan and plenty of storage space. A separate scullery leads to an enclosed utility courtyard and domestic worker's quarters.
The upper level has a landing that opens to a covered balcony towards the front garden, as well as a luxurious, airconditioned en-suite master bedroom with dressing corridor and lots of wardrobes. There are two more spacious bedrooms sharing a full bathroom with bath, another bathroom with shower, a study and a room that can serve as an office, children's playroom or even a fifth bedroom. In between the master suite and one of the other bedrooms is a very private covered balcony with access through glass sliding doors to both rooms. This space in turn opens to a large open balcony, partly covered by a canvas awning, with views over the swimming pool and garden.
The house throughout has high ceilings and tiled floors (except for the upstairs bedrooms). The interior doors have attractive wooden architraves and good use is made of sandblasted glass doors where aesthetically sensible.
The house has solar power consisting of a 10 kVA inverter, 2 x 5,2 kVA lithium batteries and twelve solar panels.
The Wilds is a double security estate, meaning there are full-time security guards and access control at the two main gates, as well as for each sub-estate. There is a clubhouse for residents, as well as tennis and squash courts, braai facilities, bomas, a swimming pool and children's play areas. The Estate is well located close to excellent private medical facilities, private schools, shopping malls, office parks, gyms and the major access roads to Pretoria East.
Listing details
Rooms
- 4 Bedrooms
- Main Bedroom
- Main bedroom with en-suite bathroom, air conditioner, balcony, built-in cupboards, carpeted floors, curtain rails, sliding doors and tv aerial
- Bedroom 2
- Bedroom with air conditioner, balcony, built-in cupboards, carpeted floors, curtain rails and sliding doors
- Bedroom 3
- Bedroom with air conditioner, built-in cupboards, carpeted floors and curtain rails
- Bedroom 4
- Bedroom with en-suite bathroom, built-in cupboards, carpeted floors and curtain rails
- 4 Bathrooms
- Bathroom 1
- Bathroom with bath, blinds, double basin, shower, tiled floors and toilet
- Bathroom 2
- Bathroom with basin, bath, curtain rails, tiled floors and toilet
- Bathroom 3
- Bathroom with basin, blinds, shower, tiled floors and toilet
- Bathroom 4
- Bathroom with basin, bath, blinds, shower, tiled floors and toilet
- Other rooms
- Dining Room
- Dining room with blinds, chandelier, curtain rails and tiled floors
- Entrance Hall
- Entrance hall with blinds, sliding doors, staircase and tiled floors
- Kitchen
- Kitchen with blinds, centre island, extractor fan, gas hob, granite tops, tiled floors, under counter oven and wood finishes
- Living Room
- Open plan living room with air conditioner, blinds, curtain rails, sliding doors and tiled floors
- Formal Lounge
- Formal lounge with blinds, chandelier, curtain rails and tiled floors
- Study
- Study with blinds, built-in cupboards and carpeted floors
- Wine Cellar
- Wine cellar with tiled floors
- Scullery
- Scullery with dish-wash machine connection, granite tops, tiled floors, tumble dryer connection and wood finishes
- Pyjama Lounge
- Pyjama lounge with blinds and tiled floors
- Indoor Braai Area
- Open plan indoor braai area with built-in cupboards, stacking doors, tiled floors and wood braai
- Entertainment Room
- Entertainment room with sliding doors, tiled floors and wood fireplace


