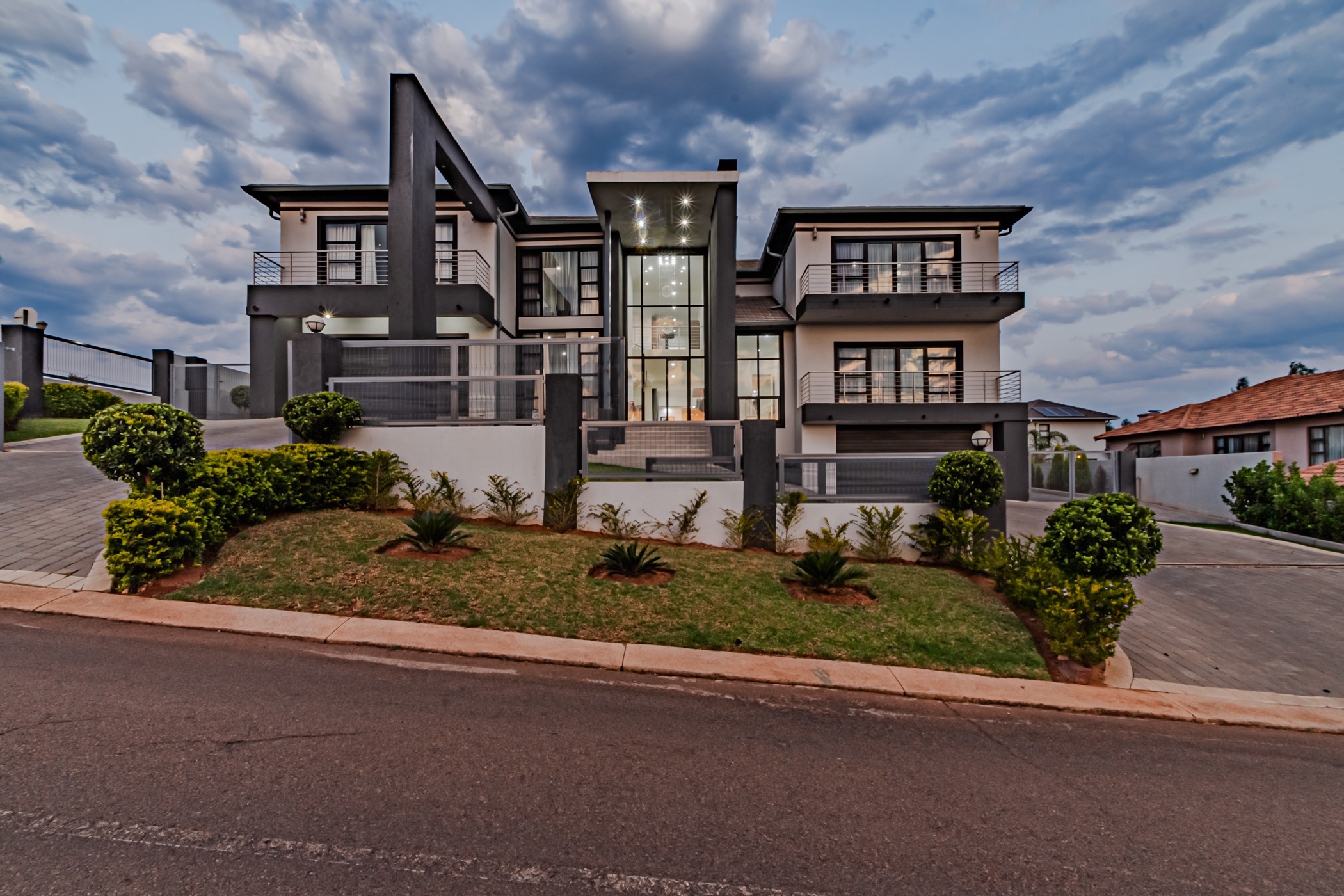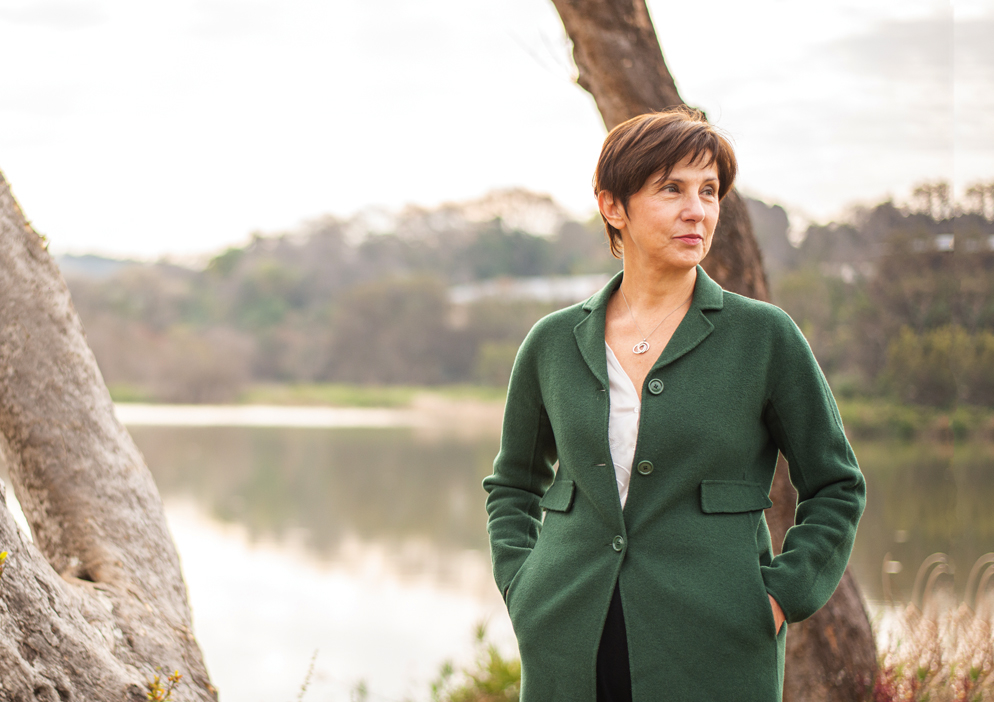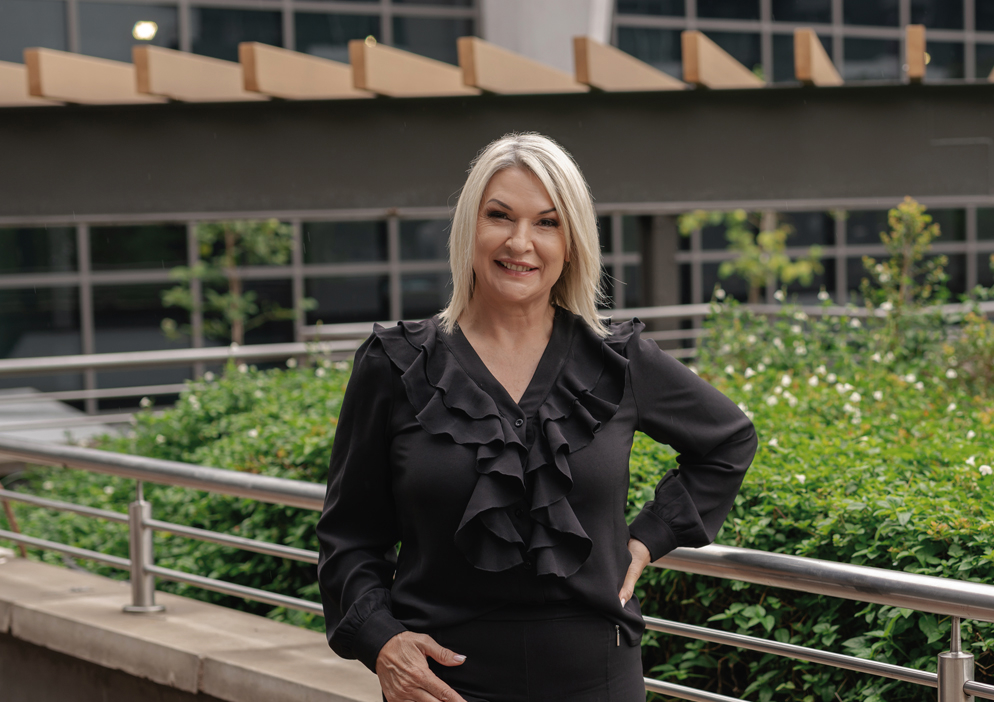House for sale in The Wilds

Extraordinary 5 Bedroom House for Sale in The Wilds.
A design masterpiece of modern elegance! Situated on a raised corner stand in one of the six sub-estates of The Wilds Security Estate, this distinctive house offers the best of all worlds in comfortable living. The large, open plan living spaces respond to each and every entertainment need whilst five en-suite bedrooms provide individual lifestyle experiences for the family and guests alike.
The house is built on three levels with a majestic floor to roof double volume glazed front entrance. The geometry of the design is amplified by a strikingly high cantilever extending from the house across a part of the vehicle driveway.
At lower level is one of two automated double garages with a separate driveway entrance. The middle / ground level is the heart of the house where natural light permeates the large open spaces, reflecting off the high-end Italian tiles, white walls and high ceilings. There is a formal lounge, study room, guest toilet, dining area and kitchen with a large centre island, white quartz counter tops and quality appliances. Beyond is a large leisure lounge with a cinema and gas fireplace and through stacking doors another lounge with a built-in braai. From the kitchen is a scullery, separate laundry room, much cupboard space and worktops, as well as a storeroom and an outside access door for service staff. On this level also is a large, secluded en-suite bedroom, perfect for guests. The second double garage and the quarters for a domestic worker are on this level, as well as several accesses to the outside swimming pool, purpose-built tile roofed gazebo and garden.
A very special feature of the house is the beautiful, curved staircase leading to the top level alongside large picture windows and a balcony overlooking the swimming pool and gazebo. On this level is a second study room, a large family lounge, kitchenette, walk-in linen room and four luxurious, airconditioned en-suite bedrooms, including the lavish master suite.
A solar system with 5kW inverter was recently installed.
The outside is low maintenance with substantial paved areas, neat little retaining walls and irrigated garden areas. There is parking for ten cars in the driveways.
The Wilds is a sought-after residential estate that offers full time double access control (two main gates and all gates to sub-estates), 24-hour surveillance and security patrols. The Estate has a top-class clubhouse, squash and tennis courts and several braai and picnic facilities. Its location is very convenient with close access to private schools, shopping centres, office parks, medical facilities, veterinary services and exercise gyms. The large area covered by the Estate provides extensive routes for safe cycling, jogging and walking making The Wilds a true urban haven.
Listing details
Rooms
- 5 Bedrooms
- Main Bedroom
- Main bedroom with en-suite bathroom, air conditioner, balcony, curtain rails, high ceilings, tiled floors and walk-in dressing room
- Bedroom 2
- Bedroom with en-suite bathroom, air conditioner, balcony, built-in cupboards, curtain rails, high ceilings and tiled floors
- Bedroom 3
- Bedroom with en-suite bathroom, air conditioner, built-in cupboards, curtain rails, high ceilings and tiled floors
- Bedroom 4
- Bedroom with en-suite bathroom, air conditioner, balcony, built-in cupboards, curtain rails, high ceilings and tiled floors
- Bedroom 5
- Bedroom with en-suite bathroom, balcony, built-in cupboards, curtain rails, high ceilings and tiled floors
- 5 Bathrooms
- Bathroom 1
- Bathroom with bath, blinds, curtain rails, double basin, high ceilings, shower, tiled floors and toilet
- Bathroom 2
- Bathroom with basin, blinds, shower, tiled floors and toilet
- Bathroom 3
- Bathroom with basin, blinds, high ceilings, shower and toilet
- Bathroom 4
- Bathroom with basin, bath, blinds, high ceilings, tiled floors and toilet
- Bathroom 5
- Bathroom with basin, bath, blinds, high ceilings, shower, tiled floors and toilet
- Other rooms
- Dining Room
- Open plan dining room with air conditioner, chandelier, high ceilings, stacking doors, staircase and tiled floors
- Entrance Hall
- Open plan entrance hall with chandelier, double volume and tiled floors
- Family/TV Room
- Open plan family/tv room with blinds, curtain rails, gas fireplace, high ceilings, patio, stacking doors and tiled floors
- Kitchen
- Open plan kitchen with built-in cupboards, caesar stone finishes, centre island, extractor fan, eye-level oven, gas hob, high ceilings, high gloss cupboards, induction hob and tiled floors
- Formal Lounge
- Open plan formal lounge with curtain rails, high ceilings and tiled floors
- Study 1
- Study 1 with built-in cupboards, curtain rails, high ceilings and tiled floors
- Study 2
- Study 2 with air conditioner, built-in cupboards, curtain rails, high ceilings and tiled floors
- Pyjama Lounge
- Open plan pyjama lounge with curtain rails, high ceilings, staircase and tiled floors
- Guest Cloakroom
- Guest cloakroom with basin, blinds, high ceilings, tiled floors and toilet
- Indoor Braai Area
- Indoor braai area with blinds, high ceilings, stacking doors, tiled floors and wood braai
- Laundry
- Laundry with built-in cupboards, tiled floors, tumble dryer connection and washing machine connection
- Pyjama Lounge
- Recreation Room
- Scullery
- Scullery with built-in cupboards, caesar stone finishes, duco cupboards and tiled floors
- Storeroom
- Storeroom with tiled floors


