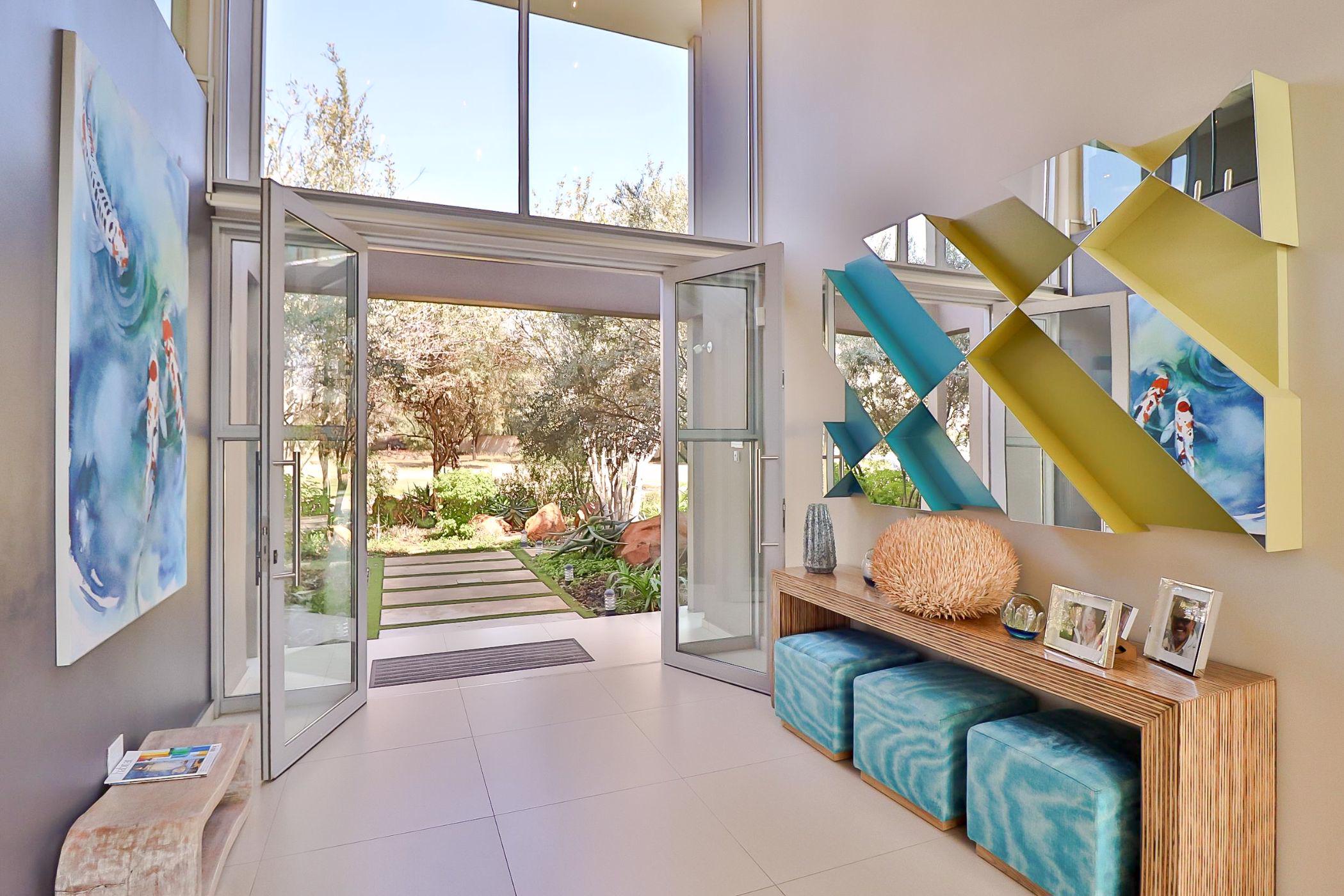House for sale in The Islands Estate

Exquisite and sublime estate living
The ultimate in stylish living with mesmerizing views. A place where design, style and large entertainment spaces capture breathtaking mountain vistas. This magnificent 6 bedroom (all en-suite) home delivers opulence and relaxed 5-star living. Upstairs patio's and large windows showcase panoramic views. This spacious home is perfect for entertaining with a dream kitchen and living areas which lead out to the beautiful garden, sparkling swimming pool and outside entertainment areas with boma, pizza oven and outside bar. The property is comfortably nestled in a secluded area with a central air conditioning system and back up generator. The beautiful custom made furniture is included in the sale.
The Islands is a secure, exclusive and very well-managed Estate with 6,5 km water canals linked to the dam through a bi-directional lock system. The borehole water in the canals is filtered through an artificial wetland. The Estate has been landscaped with streams, fountains, ponds, footpaths, a nine-hole mini-golf course and an abundance of wonderful birdlife. The Estate is in close proximity to Pretoria, Lanseria, Johannesburg and Rustenburg with easy access to main roads. View by appointment.
Listing details
Rooms
- 6 Bedrooms
- Main Bedroom
- Main bedroom with en-suite bathroom, built-in cupboards, curtain rails, king bed and tiled floors
- Bedroom 2
- Bedroom with built-in cupboards, curtain rails, queen bed and tiled floors
- Bedroom 3
- Bedroom with en-suite bathroom, built-in cupboards, queen bed and tiled floors
- Bedroom 4
- Bedroom with en-suite bathroom, built-in cupboards, curtain rails, queen bed and tiled floors
- Bedroom 5
- Bedroom with en-suite bathroom, built-in cupboards, curtain rails, queen bed and tiled floors
- Bedroom 6
- Bedroom with en-suite bathroom, built-in cupboards, curtain rails, queen bed and tiled floors
- 6 Bathrooms
- Bathroom 1
- Bathroom with bath, double basin, shower, tiled floors and toilet
- Bathroom 2
- Bathroom with bath, double basin, shower, tiled floors and toilet
- Bathroom 3
- Bathroom with bath, double basin, shower, tiled floors and toilet
- Bathroom 4
- Bathroom with bath, double basin, shower, tiled floors and toilet
- Bathroom 5
- Bathroom with bath, double basin, shower, tiled floors and toilet
- Bathroom 6
- Bathroom with bath, double basin, shower, tiled floors and toilet
- Other rooms
- Dining Room
- Dining room with blinds and tiled floors
- Entrance Hall
- Open plan entrance hall with double volume, high ceilings and tiled floors
- Family/TV Room
- Family/tv room with satellite dish, stacking doors and tiled floors
- Kitchen
- Open plan kitchen with breakfast bar, caesar stone finishes, centre island, double eye-level oven, double volume, gas, gas hob and tiled floors
- Scullery
- Scullery with dish-wash machine connection, granite tops, pantry and tiled floors
- Pyjama Lounge
- Pyjama lounge with tiled floors
- Laundry
- Laundry with caesar stone tops, tiled floors, tumble dryer connection and washing machine connection
- Indoor Braai Area
- Indoor braai area with extractor fan, gas fireplace, stacking doors and tiled floors
- Guest Cloakroom
- Guest cloakroom with blinds and tiled floors
- Cellar
- Cellar with tiled floors
Other features
Additional buildings
I'm your local property expert in The Islands Estate, South Africa
Erika Van Der Westhuizen

Erika Van Der Westhuizen
 GoldClub 10 Year Elite | Emerald Circle Agent
GoldClub 10 Year Elite | Emerald Circle AgentEmerald Circle Status is the ultimate accolade award in recognition of an exclusive group of elite, top performing agents for their unprecedented sales and rental record.