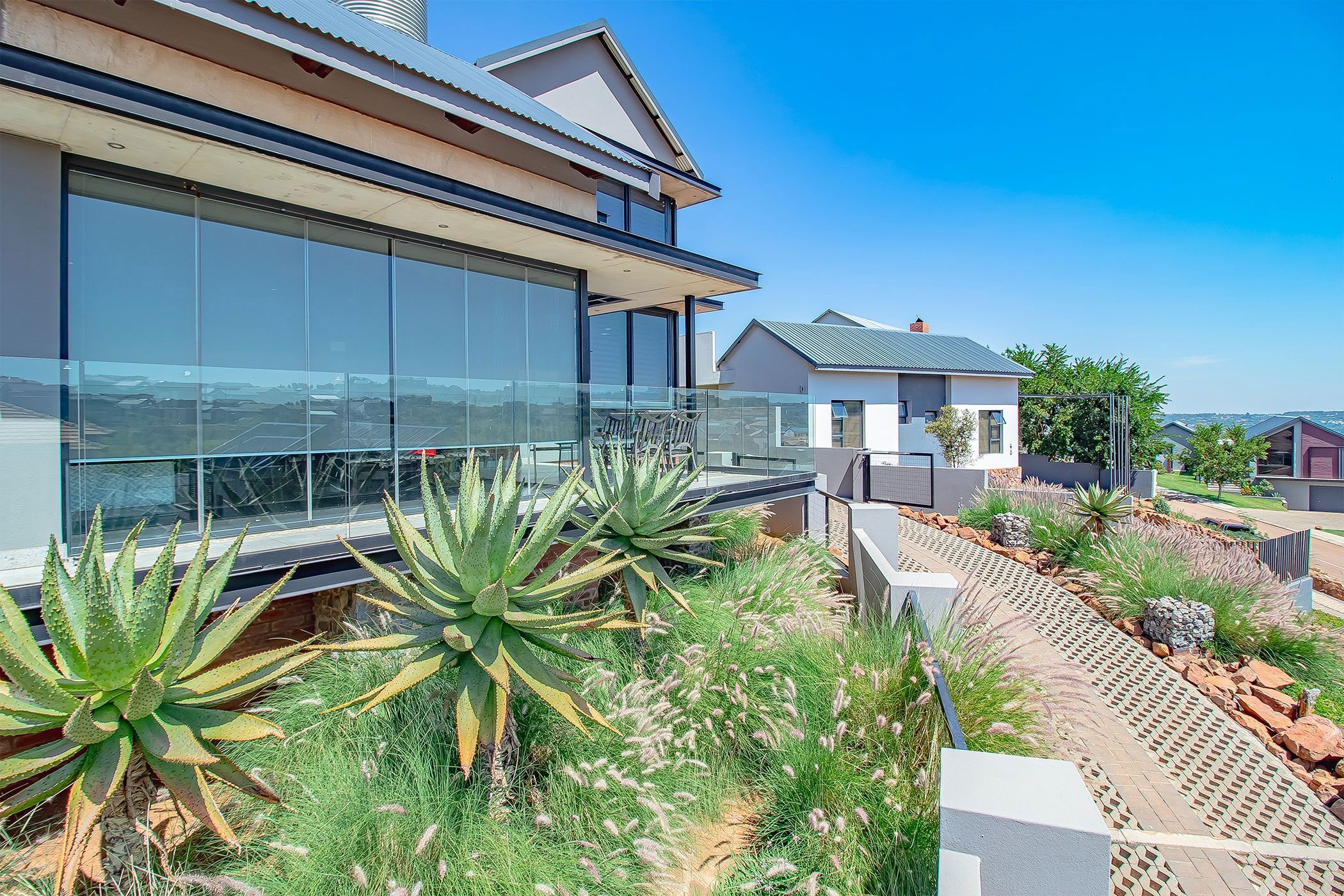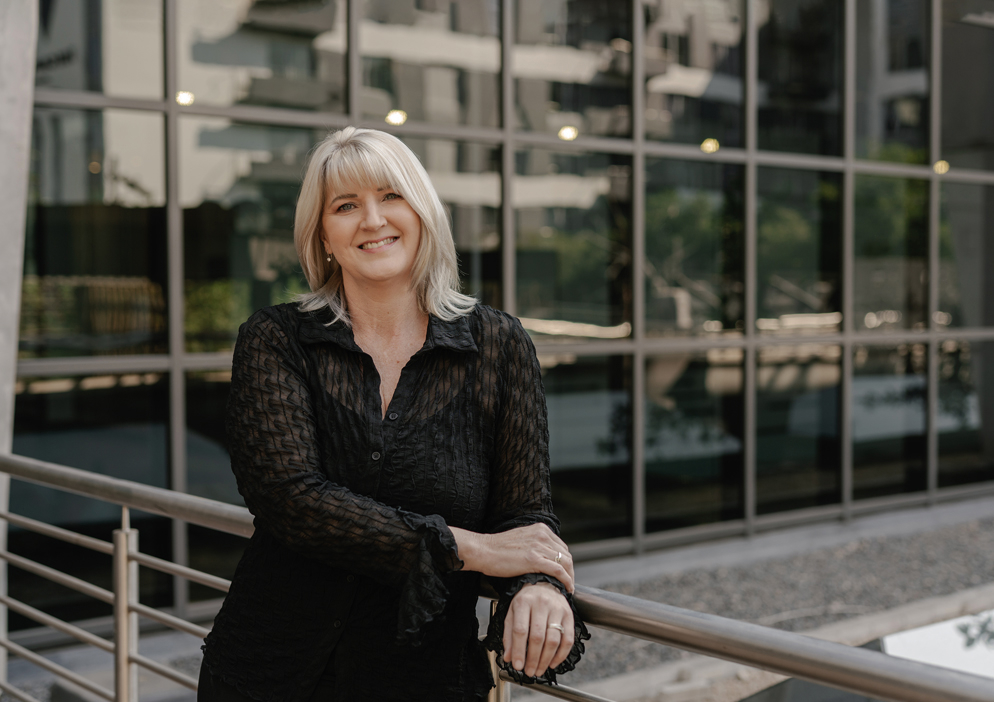House for sale in The Hills

Spectacular House on The Hill.
No Transfer Duties!
Architectural Splendor with Panoramic Views
Discover the epitome of luxury living in this stunning home, nestled on one of the most breathtaking stands within The Hills Game Reserve Lifestyle Estate. Designed with distinction, this residence offers a seamless blend of indoor-outdoor living, perfect for entertaining.
- Masterpiece of Design: Enjoy spacious interiors with tall windows that flood the home with natural light. Seamless stack doors integrate the outdoors, expanding the entertainment space.
- Comfort and Elegance: Features include a centralized air-cooling system and a cozy fireplace, ideal for warmth and hospitality during chilly winter evenings.
- Gourmet Kitchen: State-of-the-art open plan kitchen with high-end finishes, perfect for culinary enthusiasts.
- Entertainment Oasis: An expansive bar and braai area overlooks breathtaking views, ideal for hosting guests in style.
- Work and Study: Downstairs study for working from home, offering privacy and productivity.
- Luxurious Bedrooms: Upstairs, discover 3 spacious bedrooms, including a main bedroom with exquisite views, walk-in closet, and a generously-sized bathroom.
- Additional Living Space: A studio apartment with kitchen serves as a 4th bedroom, offering flexibility and comfort.
- Convenience and Security: Includes 3 automated garages, backup water tanks, and irrigation systems for peace of mind.
The Hills Game Reserve Lifestyle Estate: Spanning 480 hectares, this secure estate boasts a private game reserve with diverse wildlife. Explore bushveld scenery through walking, mountain biking, and game trails. Located in East Pretoria on Garsfontein Road, with easy access to shopping malls like Woodlands and Park View.
Experience the Best of Both Worlds: Embrace a true bushveld experience while enjoying the conveniences of city life just minutes away.
Don't miss the opportunity to own this exceptional home in a prestigious estate. Contact us today for more information or to schedule a viewing.
Listing details
Rooms
- 3 Bedrooms
- Main Bedroom
- Open plan main bedroom with en-suite bathroom, air conditioner, balcony, blinds, high ceilings, sliding doors, walk-in dressing room and wooden floors
- Bedroom 2
- Bedroom with air conditioner, blinds, built-in cupboards, high ceilings, patio, sliding doors and tiled floors
- Bedroom 3
- Bedroom with air conditioner, blinds, built-in cupboards, high ceilings and tiled floors
- 3 Bathrooms
- Bathroom 1
- Bathroom with air conditioner, bath, blinds, double vanity, high ceilings, shower, toilet and wooden floors
- Bathroom 2
- Bathroom with basin, bath, blinds, high ceilings, shower, tiled floors and toilet
- Bathroom 3
- Bathroom with basin, tiled floors and toilet
- Other rooms
- Dining Room
- Open plan dining room with double volume and tiled floors
- Entrance Hall
- Open plan entrance hall with double volume, staircase and tiled floors
- Family/TV Room
- Open plan family/tv room with air conditioner, blinds, combustion fireplace, high ceilings and tiled floors
- Kitchen
- Open plan kitchen with blinds, breakfast bar, centre island, duco cupboards, extractor fan, eye-level oven, gas/electric stove, high ceilings, quartz tops and tiled floors
- Reception Room
- Open plan reception room with double volume and tiled floors
- Study
- Study with air conditioner, blinds, high ceilings and tiled floors
- Scullery
- Scullery with dish-wash machine connection, duco cupboards, high ceilings, quartz tops, tiled floors and tumble dryer connection
- Indoor Braai Area
- Indoor braai area with air conditioner, bar, blinds, high ceilings, patio and tiled floors
- Storeroom
- Storeroom with tiled floors

