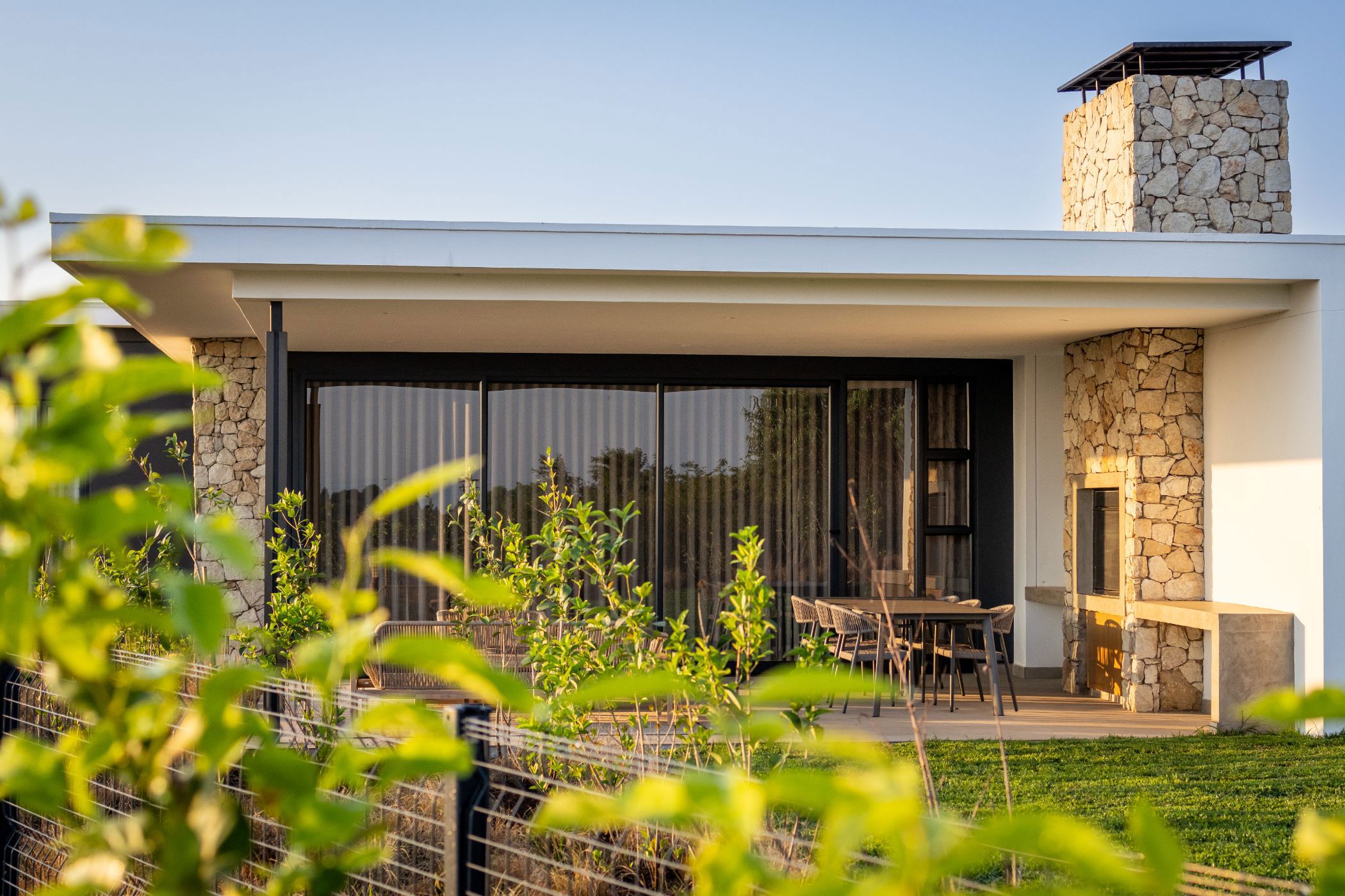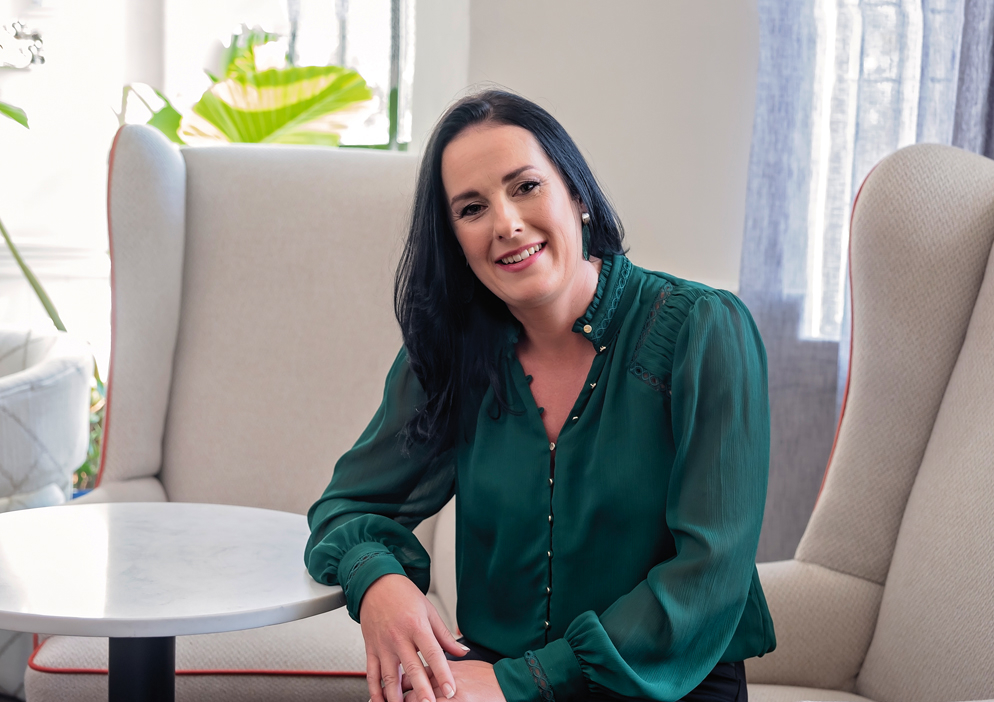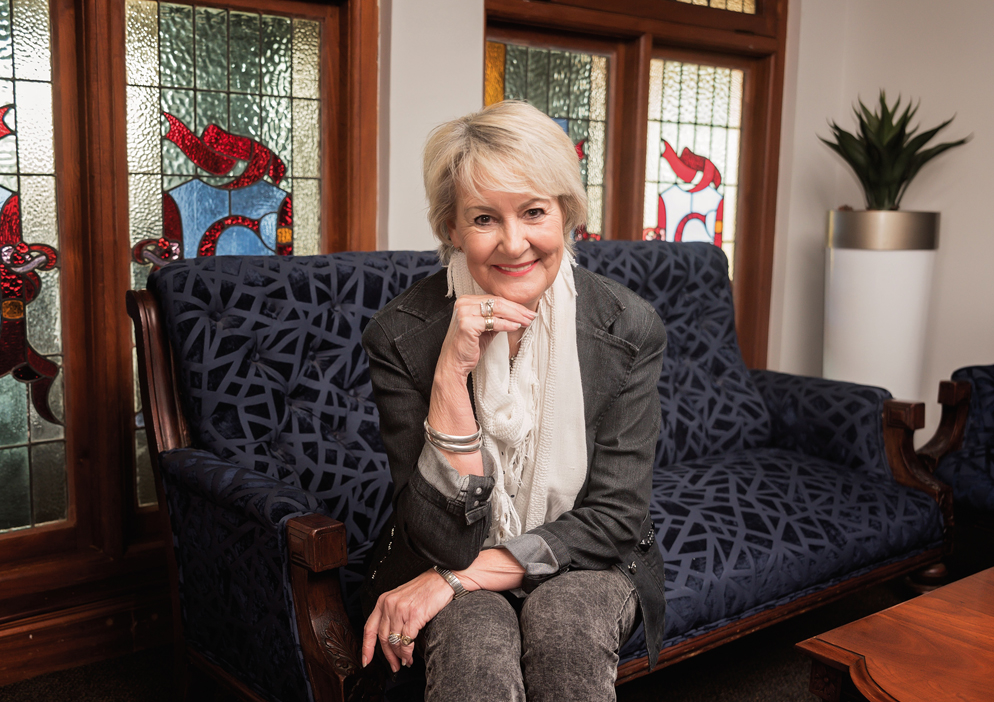House for sale in The Avenues Estate

The Avenues Estate – A Lifestyle Reserved for the Select Few
Step into a world where sophisticated country living meets modern luxury. The Avenues Estate is an upmarket, boutique estate located in the heart of Hilton.
The newly released, first phase comprises of 6 state-of-the-art, ready built homes. The Orchard neighbourhood brings you one-level, contemporary homes sized from 261m² to 316m².
Featuring 3 bedrooms with en-suite bathrooms and a separate guest toilet. A designer open plan kitchen and living space with lots of natural light. The high ceilings give a wonderful feeling of space, and a statement gas fireplace add a touch of elegance and warmth. The extensive veranda with built-in braai leads onto a manageable garden. Ideal for entertaining and to accommodate your beloved pets. Equipped with an inverter and solar panels for reliable, energy independence.
Conveniently located on Hilton Avenue, just 1km from the N3. Bordering Wedgewood and Garlington Estates with breathtaking views of the Karkloof. The Avenues Estate is truly unique offering the convenience of city living and the charm of the Midlands countryside. Easy living with world class schools and Hilton Life hospital in close proximity. The Avenues Shopping Centre, local gym, and Padel courts all within walking distance.
Whether you're retiring in style, scaling down without compromise, or looking to acquire a secure family home in one of the Midlands most desirable neighbourhoods. The Avenues Estate is where your next chapter begins.
All prices include VAT, with no transfer duty payable.
Contact one of our agents for more information or an appointment to view.
Listing details
Rooms
- 3 Bedrooms
- Main Bedroom
- Main bedroom with en-suite bathroom, built-in cupboards, carpeted floors, curtain rails and curtains
- Bedroom 2
- Bedroom with en-suite bathroom, built-in cupboards, carpeted floors, curtain rails and curtains
- Bedroom 3
- Bedroom with en-suite bathroom, built-in cupboards, carpeted floors, curtain rails and curtains
- 3 Bathrooms
- Bathroom 1
- Bathroom with bath, double vanity, shower, tiled floors and toilet
- Bathroom 2
- Bathroom with basin, shower, tiled floors and toilet
- Bathroom 3
- Bathroom with basin, shower, tiled floors and toilet
- Other rooms
- Dining Room
- Open plan dining room with curtain rails, curtains and vinyl flooring
- Kitchen
- Kitchen with caesar stone finishes, centre island, extractor fan, stove and vinyl flooring
- Living Room
- Open plan living room with curtain rails, curtains, gas fireplace, patio and vinyl flooring
- Scullery
- Scullery with caesar stone finishes, dish-wash machine connection, tumble dryer connection and vinyl flooring

