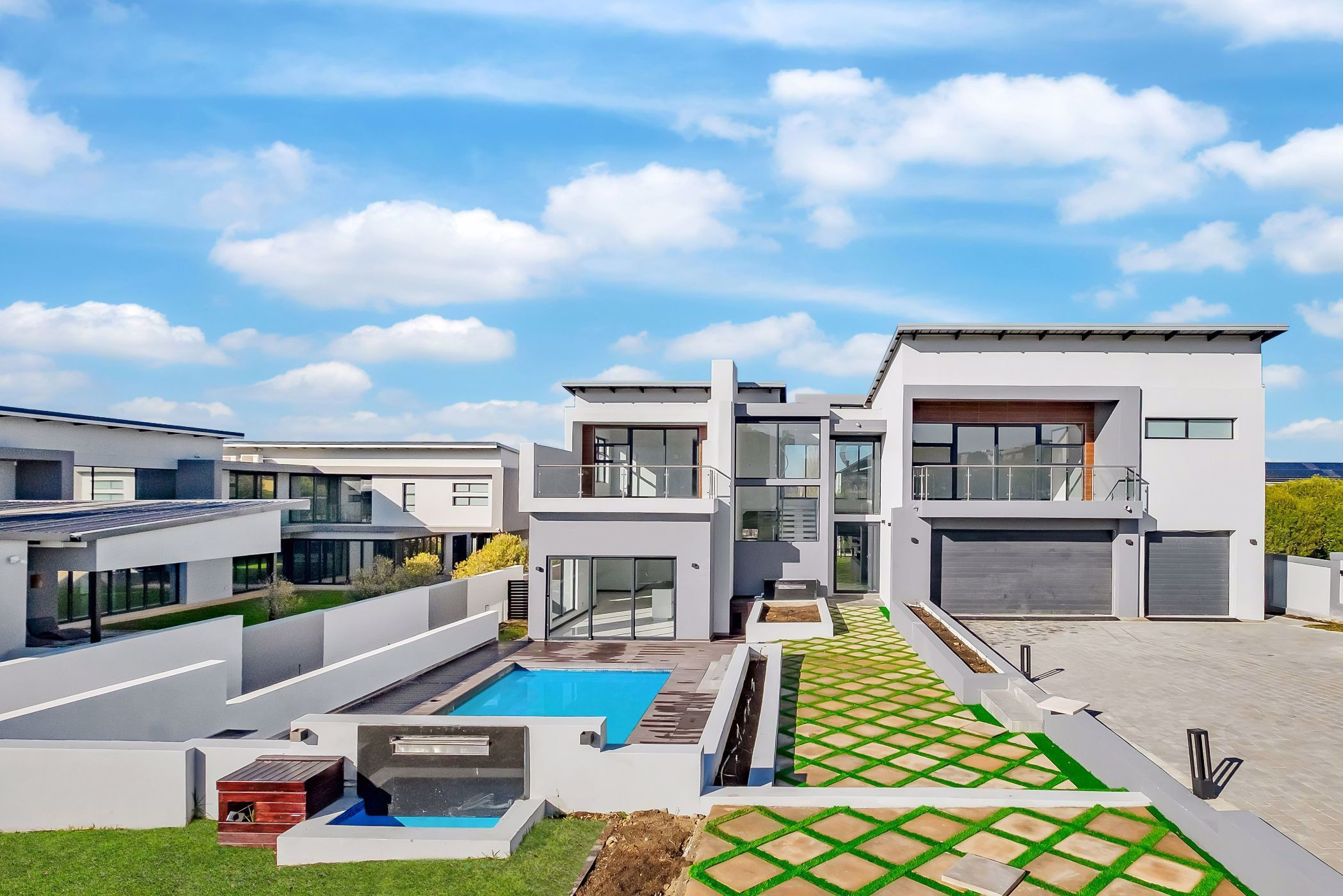House for sale in Steyn City

Luxury Living in Steyn City : 5-Bedroom Home with Seamless Indoor-Outdoor Entertainment
This contemporary 5-bedroom, 5.5-bathroom home in Steyn City offers a spacious, bright, and north-facing living environment perfect for the modern family. Designed with character and elegance, the home boasts flowing living spaces that seamlessly connect, creating an effortless indoor-outdoor flow ideal for both relaxed family living and sophisticated entertaining.
At the heart of the home is a gourmet kitchen that is truly an entertainer's dream. Featuring a large eat-in dining area, the kitchen flows naturally through to a stylish bar and covered patio, which overlooks the pool and firepit—providing the perfect setting for outdoor gatherings.
The home accommodates family living at its best with five generously sized bedrooms, including a luxurious master suite. A cozy pyjama lounge adds an extra layer of comfort and space for family relaxation. For those who work from home, the dedicated study offers a quiet, private space.
Designed for convenience, the property includes three garages, a golf cart parking space, off-street parking for guests, and staff accommodation. This home is the ideal balance of luxury, functionality, and comfort, offering everything a modern family could need in a prestigious Steyn City location.
Listing details
Rooms
- 5 Bedrooms
- Main Bedroom
- Main bedroom with en-suite bathroom, balcony, built-in cupboards, laminate wood floors, sliding doors, walk-in closet and walk-in dressing room
- Bedroom 2
- Bedroom with en-suite bathroom, balcony, built-in cupboards, laminate wood floors and sliding doors
- Bedroom 3
- Bedroom with en-suite bathroom, balcony, built-in cupboards, laminate wood floors and sliding doors
- Bedroom 4
- Bedroom with en-suite bathroom, balcony, built-in cupboards, laminate wood floors and sliding doors
- Bedroom 5
- Bedroom with en-suite bathroom, built-in cupboards and laminate wood floors
- 5 Bathrooms
- Bathroom 1
- Bathroom with bath, double basin, double vanity, shower, tiled floors and toilet
- Bathroom 2
- Bathroom with basin, bath, shower, tiled floors and toilet
- Bathroom 3
- Bathroom with basin, bath, shower, tiled floors and toilet
- Bathroom 4
- Bathroom with basin, bath, shower, tiled floors and toilet
- Bathroom 5
- Bathroom with basin, shower, tiled floors and toilet
- Other rooms
- Dining Room
- Open plan dining room with tiled floors
- Kitchen
- Open plan kitchen with centre island, extractor fan, eye-level oven, gas, gas hob, granite tops, high ceilings, high gloss cupboards, microwave and tiled floors
- Living Room
- Open plan living room with fireplace, sliding doors, staircase and tiled floors
- Formal Lounge
- Open plan formal lounge with fireplace, sliding doors, staircase and tiled floors
- Pyjama Lounge
- Open plan pyjama lounge with stacking doors and tiled floors
Other features
Additional buildings
We are your local property experts in Steyn City, South Africa
Wilhelm Khumalo

Wilhelm Khumalo
 Emerald Circle 2025 Agent
Emerald Circle 2025 AgentEmerald Circle Status is the ultimate accolade award in recognition of an exclusive group of elite, top performing agents for their unprecedented sales and rental record.
