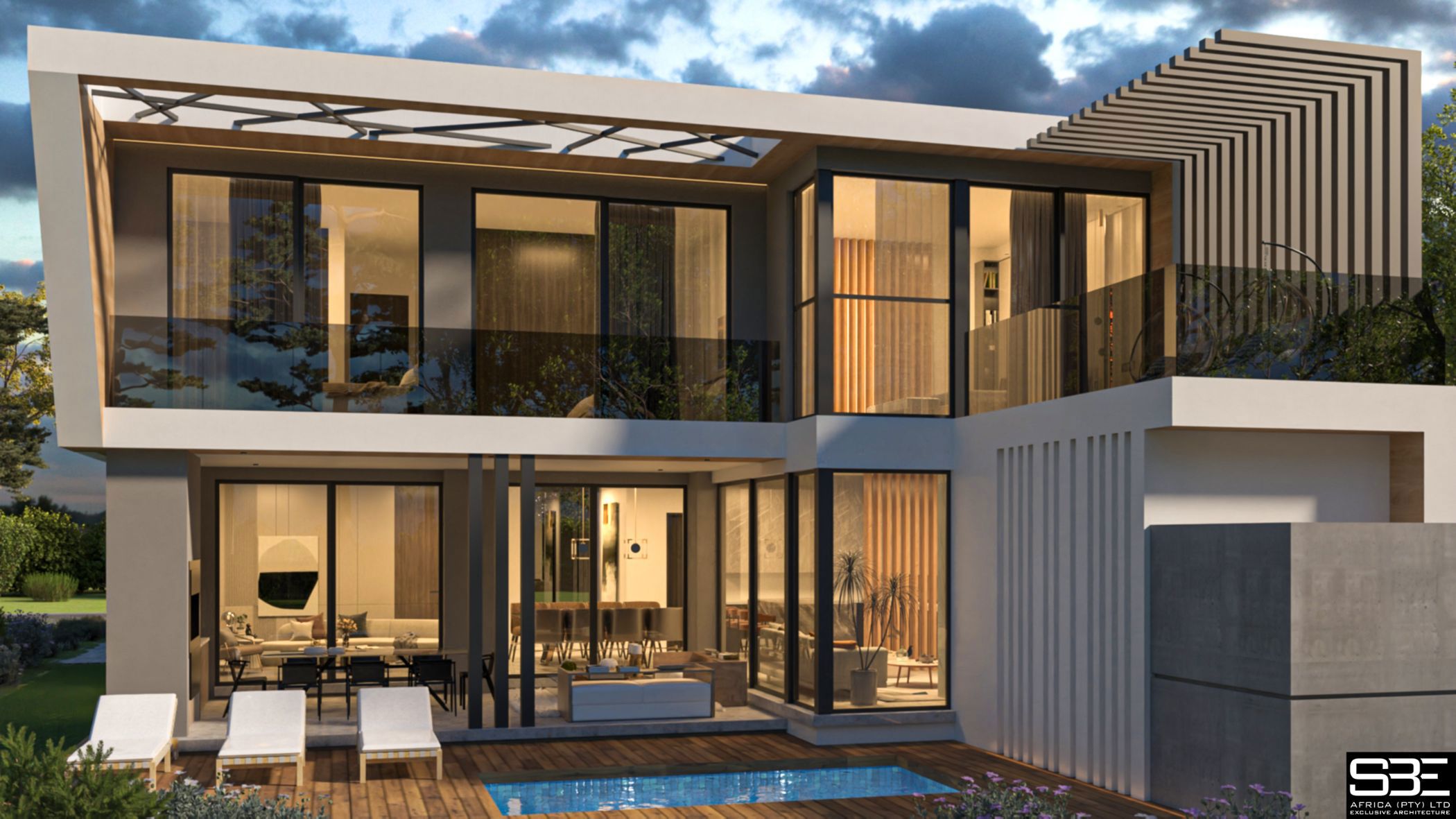House for sale in Steyn City

Bespoke Beauty: A Fully Turnkey Luxury Residence
READY FOR OCCUPATION BY 1 NOV 2025!!
Exclusive SBE & Toro Construction - Turnkey Package.
This full turnkey package includes both the stand and top structure. We invite you to meet with us to explore customisation options, ensuring the home aligns with your vision and lifestyle.
Discover luxury living redefined within The Terraces at Steyn City's newest exclusive neighborhood. This exquisite property, meticulously crafted by renowned SBE Architects in collaboration with TORO Property Developments, offers a seamless blend of elegance and functionality across a thoughtfully designed five-bedroom, 5.5-bathroom layout. Each bedroom includes an en-suite bathroom, with the master suite also featuring a private dresser for added opulence.
This home is designed for comfort and sophistication, boasting a spacious kitchen with scullery and laundry, open dining and living rooms, a cozy family room, and a dedicated study. Outdoor entertaining is a breeze with a covered patio, built-in braai area, and a stunning pool and deck, perfect for gatherings. Additional features include three balconies for breathtaking views, a double garage, staff quarters, and a covered portico entrance.
Temperature/Air control:
1)Aircons - Centralized unit for ground floor servicing family room ,kitchen, dining and living room with split unit to guest bedroom , second centralized unit for first floor servicing main bedroom ,bedroom 2,bedroom 3,bedroom 4 and study.
2)Mechanical ventilation in ensuite 2 ,3 and 4
Water back-up system:
1)5000l underground tank with pump feeding house directly
Electrical back-up system:
1) Conduits installed for future solar installation
Audio/TV/DATA/WIFI and Home automation:
1)Audio system in covered patio ,kitchen, dining room and living room
2)Wi-Fi points throughout house
3)TV points as per furniture layout
4)Conduits installed and main point for future home automation installation
Listing details
Rooms
- 5 Bedrooms
- Main Bedroom
- Open plan main bedroom with en-suite bathroom and walk-in dressing room
- Bedroom 2
- Bedroom with en-suite bathroom and built-in cupboards
- Bedroom 3
- Bedroom with en-suite bathroom and built-in cupboards
- Bedroom 4
- Bedroom with en-suite bathroom and built-in cupboards
- Bedroom 5
- Bedroom with en-suite bathroom and built-in cupboards
- 5 Bathrooms
- Bathroom 1
- Bathroom with bath, double basin, shower and toilet
- Bathroom 2
- Bathroom with basin, shower and toilet
- Bathroom 3
- Bathroom with basin, bath and toilet
- Bathroom 4
- Bathroom with basin, shower and toilet
- Bathroom 5
- Bathroom with basin, shower and toilet
Other features
Additional buildings
We are your local property experts in Steyn City, South Africa
Wilhelm Khumalo

Wilhelm Khumalo
 Emerald Circle 2025 Agent
Emerald Circle 2025 AgentEmerald Circle Status is the ultimate accolade award in recognition of an exclusive group of elite, top performing agents for their unprecedented sales and rental record.
