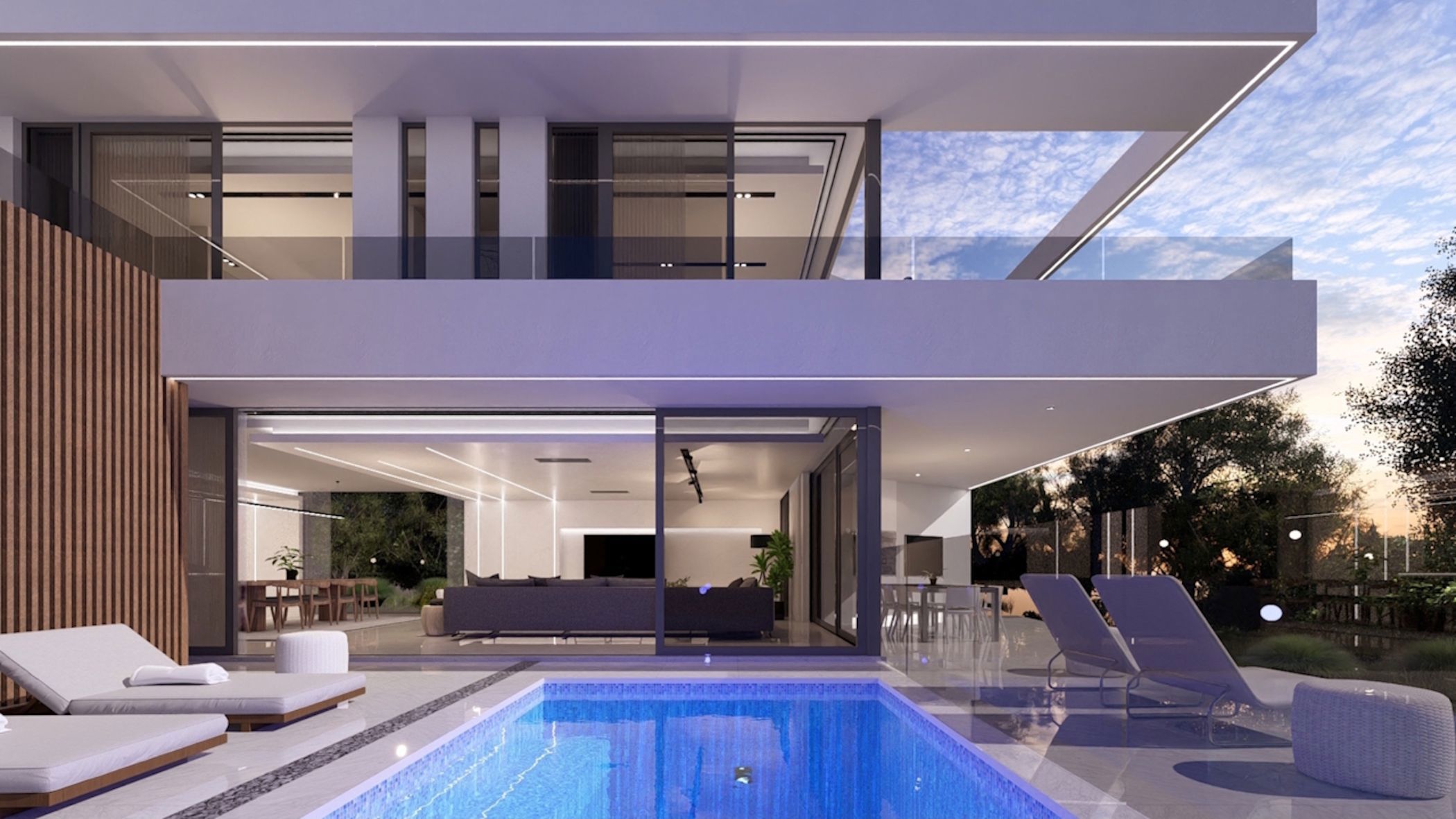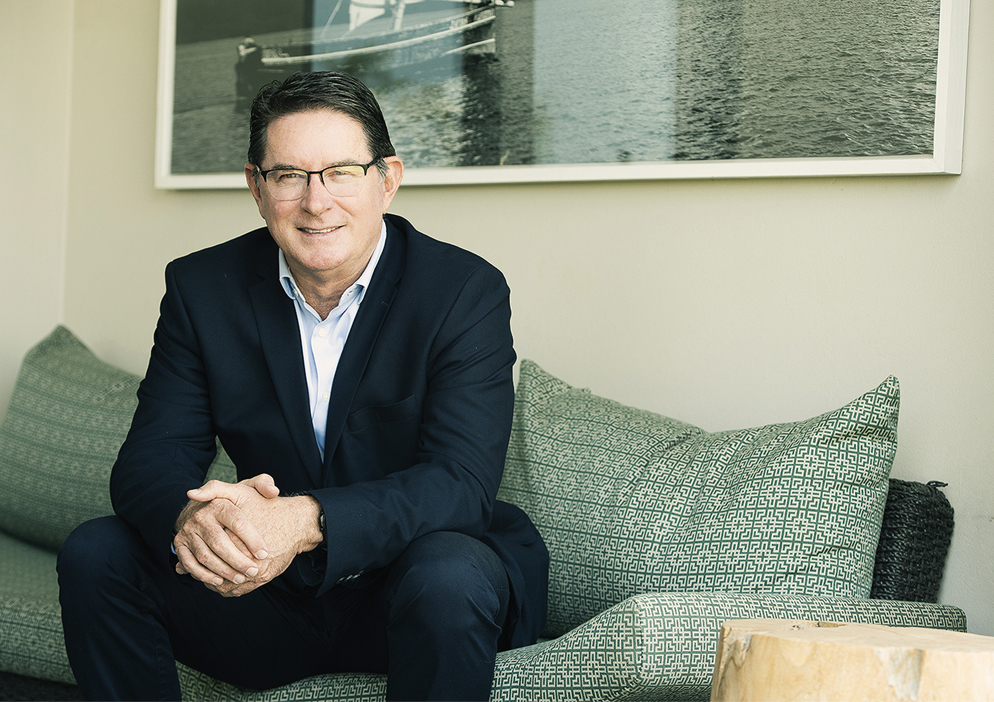House for sale in Steyn City

Designer Spec Home
Welcome to an unparalleled living experience within the prestigious Steyn City Estate. This magnificent property, designed by the renowned "Arte Architects," sits on a spacious stand with greenbelt views on two sides, offering a unique combination of privacy and scenic beauty.
Crafted with meticulous attention to detail, this home will be a testament to luxury, elegance, and modern living.
Bespoke Design and Exquisite Features
Step into a world of refined elegance where modernist architectural finishes meet exquisite steel features. This property will be an entertainer's dream, with a seamless flow between indoor and outdoor living spaces, perfect for hosting grand soirées or enjoying tranquil evenings.
The home features an open-plan kitchen, living, and dining area, designed for those who appreciate fine living. The kitchen will be equipped with Siemens appliances, including a gas hob and built-in oven, complemented by stone countertops and textured built-in cupboards. A dedicated frameless glass wine cellar enhances the sophisticated ambiance, making this space a chef's paradise.
Luxury Living Spaces and Flexibility
The residence offers three generously sized bedrooms with the flexibility to convert the study into a fourth bedroom if needed, catering to your family's dynamic needs. Each bedroom is a sanctuary of comfort, with en-suite bathrooms featuring Hansgrohe taps, built-in closets, and balconies/patios. The main suite boasts a large closet and a luxurious en-suite bathroom with a free-standing bathtub, double vanity, and an open shower.
An upstairs entertainment room with built-in cupboards provides the perfect setting for relaxation or social gatherings. The home will also feature a state-of-the-art braai area, and graceful floating staircase, offering breathtaking views over the two adjacent green belts and a perfect space for entertaining.
Unmatched Amenities and Sustainable Living
This property comes with a suite of additional features that enhance convenience and sustainability:
•
Solar and Inverter Power: Enjoy uninterrupted power supply with a solar and inverter system, ensuring energy efficiency and reliability.
•
Backup Water Supply: Never worry about water shortages with a built-in backup water supply system.
•
Smart Home Technology: Equipped with smart switches in primary areas for modern living.
•
Two and a Half Car Garage: A spacious garage with a golf cart charging station and built-in cupboards.
•
WIFI Connectivity: High-speed fibre internet is included for all your connectivity needs.
•
Staff Quarters: Convenient staff quarters with a private bathroom.
Outdoor Oasis
The outdoor areas are just as impressive, with a large patio and balcony, private garden, and a beautiful swimming pool, perfect for relaxing or entertaining. The property's exterior is enhanced by lush landscaping, creating a serene and inviting atmosphere.
Listing details
Other features
- Complex
- Gym, laundry, lifestyle centre, private gym, recreational centre and restaurant
- Roof
- Flat roof
- Walls
- Plastered walls
- Windows
- Aluminium windows
- Commercial facilities
- Conference centre, restaurant, retail facilities and spa
- Exterior features
- Braai, covered patio, golf cart garage, inverter, patio, solar panels, staff accommodation, undercover braai area and undercover patio
- Garden
- Pet friendly garden
- Pool
- Own, swimming pool
- Security
- 24 hour manned, complex security with 24 hour response, cctv cameras, guard house, security gates and smartphone-integrated security
- Tennis court
- Flood lights and net
- Other
- Pet friendly other cellular coverage, electricity, fibre, fibre-ready, plans, prepaid electricity and prepaid gas
Additional buildings
We are your local property experts in Steyn City, South Africa
Wilhelm Khumalo

Wilhelm Khumalo
 Emerald Circle 2025 Agent
Emerald Circle 2025 AgentEmerald Circle Status is the ultimate accolade award in recognition of an exclusive group of elite, top performing agents for their unprecedented sales and rental record.
