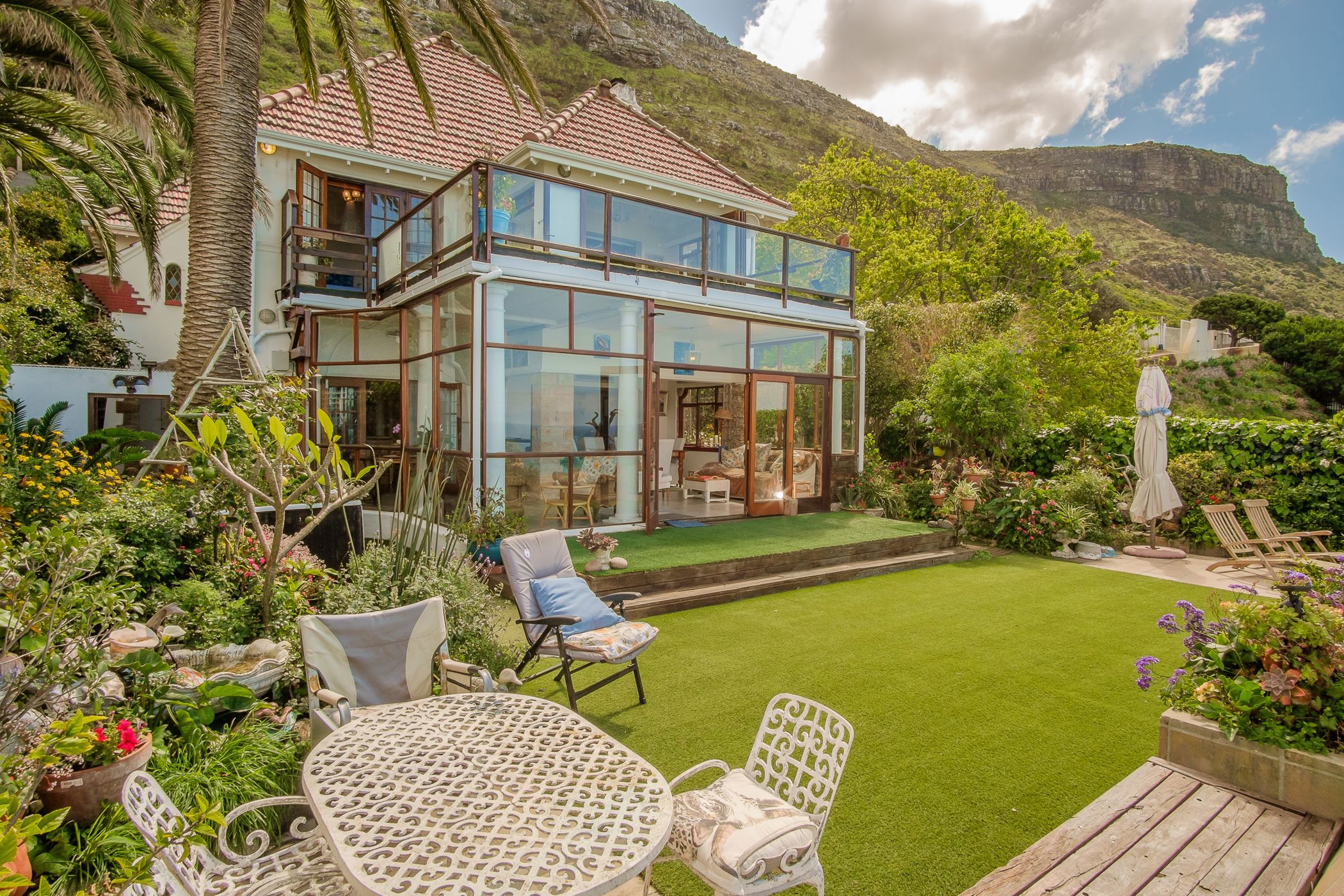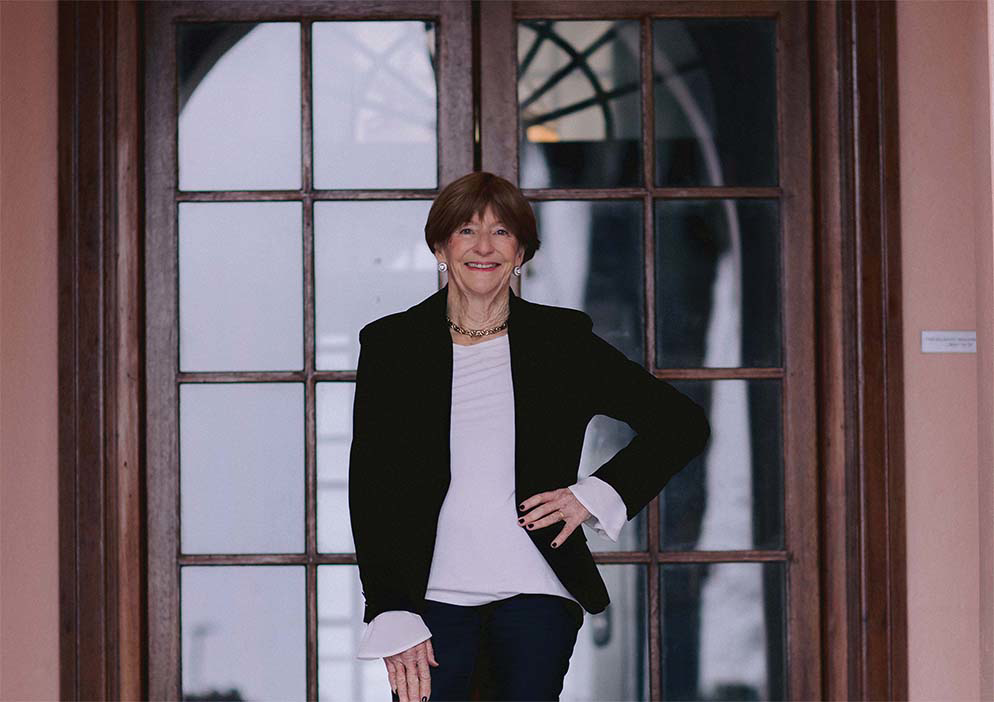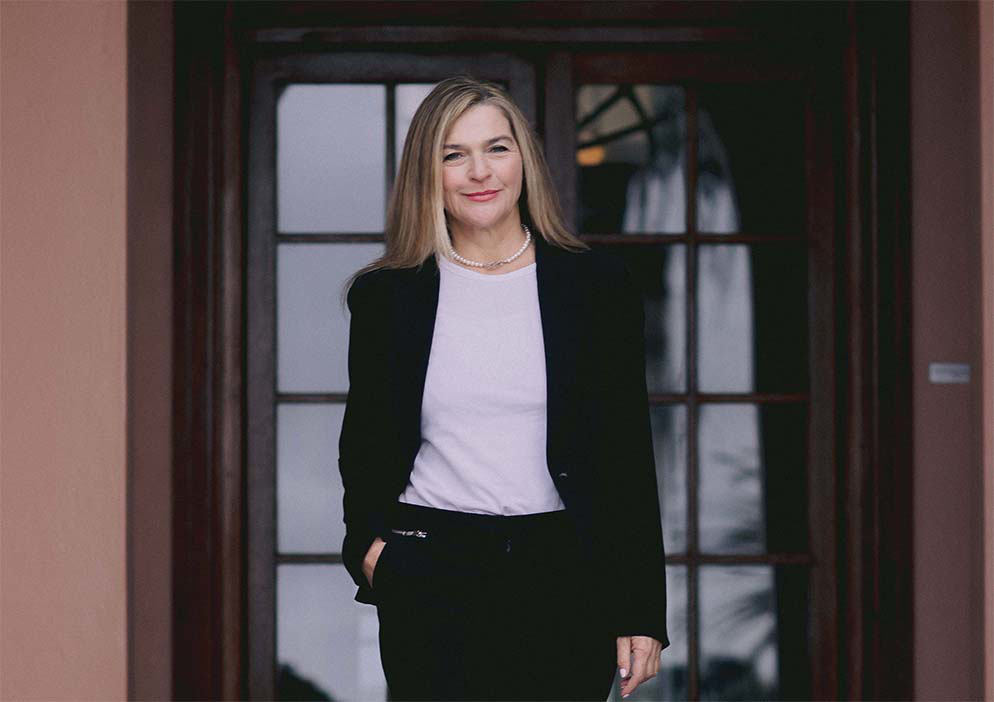House for sale in St James

Classic Boyes Drive Residence
Nestled against the mountain slopes with sweeping views across False Bay , stretching from Kalk Bay Harbour and Simons Town to the lighthouses of Cape Point and Cape Hangklip, this gracious home has been sensitively reimagined in a manner which retains the links to its historic past.
The modern kitchen flows to a light and airy conservatory which opens onto an established and very private garden area with spectacular ocean vistas – the perfect spot for watching the sun slowly rise and for long lazy summer lunches overlooking the Bay. An adjoining intimate lounge with wood-burning fire is the ideal retreat on cold winter days.
A self-contained and generously proportioned guest suite on the lower level is linked to the main house but enjoys independent access, making it the perfect home office if required.
On the upper level, the main and second bedroom open to a deck with uninterrupted and sweeping Bay views, a serene artist's studio is located to the side of the house with sea and mountain views and, across the landing, the study provides a quiet space and could be used as a fourth bedroom.
A double garage on Boyes Drive provides secure parking.
Located at the top of St James's iconic Jacobs Ladder as it is, the beaches and tidal pools for which the area is renowned are close by, as is the trendy harbour village of Kalk Bay, with its blend of top restaurants and coffee shops, quirky boutiques and fascinating art and antique galleries - and the mountain hiking trails which wind along the mountain above this famous scenic drive.
Relish the relaxed lifestyle and immerse yourself in the vibrant community which typifies Cape Town's South Peninsula.
Viewings are by appointment only.
Listing details
Rooms
- 4 Bedrooms
- Main Bedroom
- Main bedroom with en-suite bathroom, balcony, built-in cupboards, built-in cupboards, double volume, high ceilings, stacking doors, walk-in closet and wooden floors
- Bedroom 2
- Bedroom with balcony, french doors and wooden floors
- Bedroom 3
- Bedroom with wooden floors
- Bedroom 4
- Bedroom with en-suite bathroom, built-in cupboards, high ceilings and wooden floors
- 3 Bathrooms
- Bathroom 1
- Bathroom with basin, enclosed balcony, shower, toilet and wooden floors
- Bathroom 2
- Bathroom with bath, shower and toilet
- Bathroom 3
- Bathroom with basin, shower, toilet and wooden floors
- Other rooms
- Entrance Hall
- Entrance hall with high ceilings and wooden floors
- Kitchen
- Kitchen with centre island, electric stove, gas hob, high ceilings, wood finishes and wooden floors
- Living Room
- Open plan living room with high ceilings, wood fireplace and wooden floors
- Guest Cloakroom
- Guest cloakroom with basin, high ceilings and wooden floors
- Scullery
- Scullery with built-in cupboards, dish-wash machine connection, tiled floors, tumble dryer connection and wooden floors
Other features
We are your local property experts in St James, South Africa
Sue Rosenberg

Sue Rosenberg
 GoldClub Agent
GoldClub AgentGoldClub status recognises the highest levels of service excellence and outstanding sales & rentals success for which the Pam Golding Properties brand renowned.
