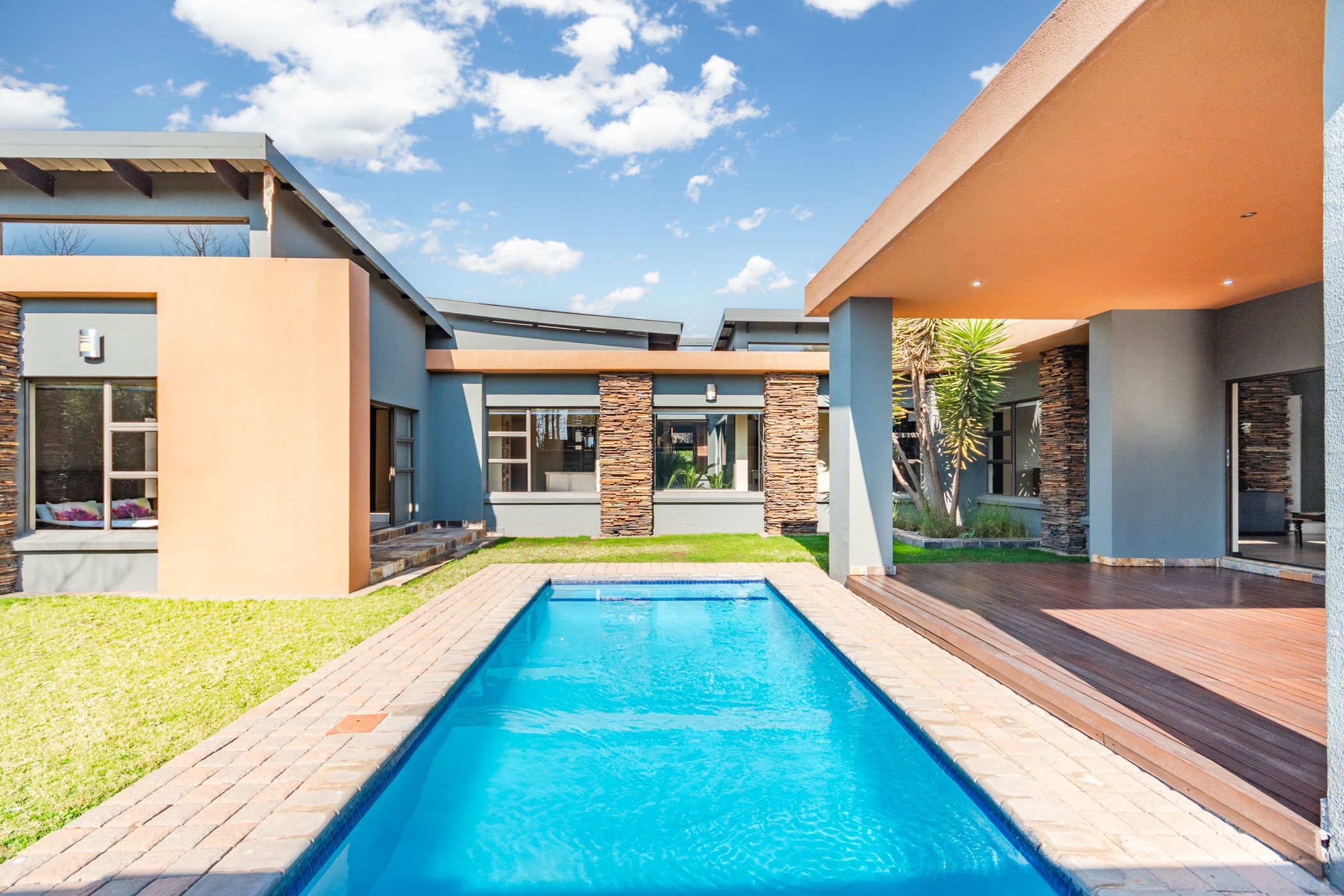House for sale in Serengeti Golf Estate

Step into Home - Furnished and Ready to move In
This exquisite modern residence is meticulously designed to prioritize family time and entertainment, boasting an open-plan living concept. The separate wings of the home features a spacious kitchen with scullery and laundry, formal dining area, lounge, fireplace, and a separate entertainment area. A study or Pyjama lounge seperates the living areas from the bedrooms. This beautiful home optimizes lifestyle needs, offering seamless transitions between indoor and outdoor spaces. Bedrooms open up into their own private sanctuary once again bringing the outdoors inside.
Enjoy sundowners overlooking the pool with the smell of braai from the outdoor braai area. The four spacious bedrooms exude luxury, airiness, and light, with the main bedroom serving as a serene sanctuary complete with an en-suite bathroom and walk-in closet.
Located within Serengeti, one of Gauteng's premier lifestyle estates, residents enjoy access to state-of-the-art amenities, including two 18-hole championship golf courses, exclusive clubhouses, paddle courts, gym, deli, restaurants, and community pool area We invite you to experience this remarkable lifestyle for yourself.
We look forward to hosting you
Listing details
Rooms
- 4 Bedrooms
- Main Bedroom
- Main bedroom with blinds, king bed, laminate wood floors, sliding doors and walk-in dressing room
- Bedroom 2
- Bedroom with blinds, laminate wood floors, sliding doors and walk-in dressing room
- Bedroom 3
- Bedroom with blinds, laminate wood floors, queen bed, sliding doors and walk-in dressing room
- Bedroom 4
- Bedroom with blinds, built-in cupboards, laminate wood floors and queen bed
- 3 Bathrooms
- Bathroom 1
- Bathroom with bath, blinds, double basin, shower, tiled floors and toilet
- Bathroom 2
- Bathroom with bath, double basin, shower, tiled floors and toilet
- Bathroom 3
- Bathroom with basin, shower, tiled floors and toilet
- Other rooms
- Dining Room
- Dining room with gas fireplace, high ceilings, sliding doors and tiled floors
- Entrance Hall
- Entrance hall with high ceilings, skylight, sliding doors and tiled floors
- Family/TV Room
- Family/tv room with blinds, gas fireplace, laminate wood floors, screeded concrete shelving and sliding doors
- Kitchen
- Kitchen with breakfast nook, centre island, gas/electric stove, granite tops, microwave, pantry and tiled floors
- Living Room
- Living room with tiled floors
- Study
- Study with laminate wood floors
- Guest Cloakroom
- Guest cloakroom with blinds and tiled floors
- Laundry
- Laundry with washing machine
- Scullery
- Scullery with dish-wash machine connection

