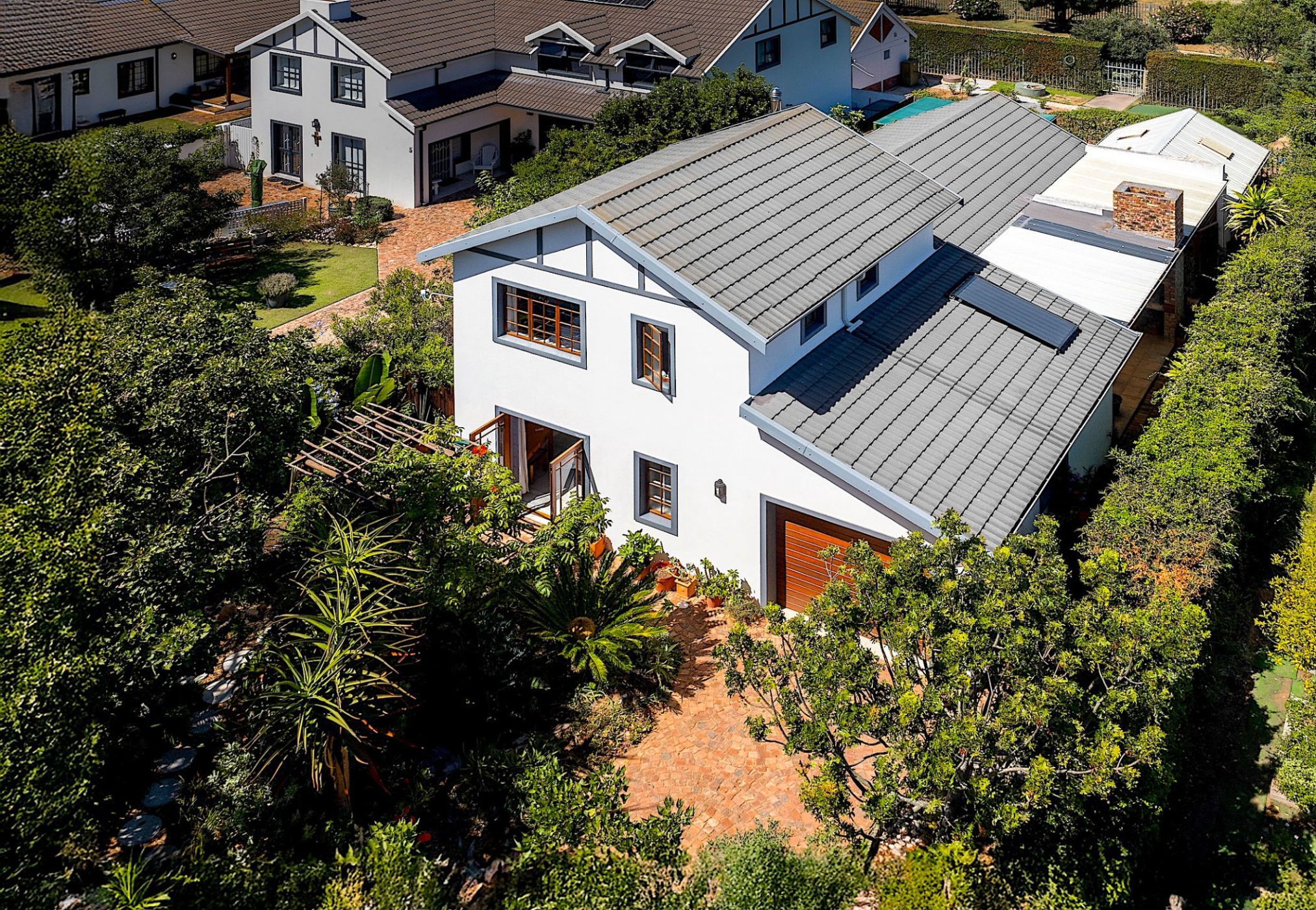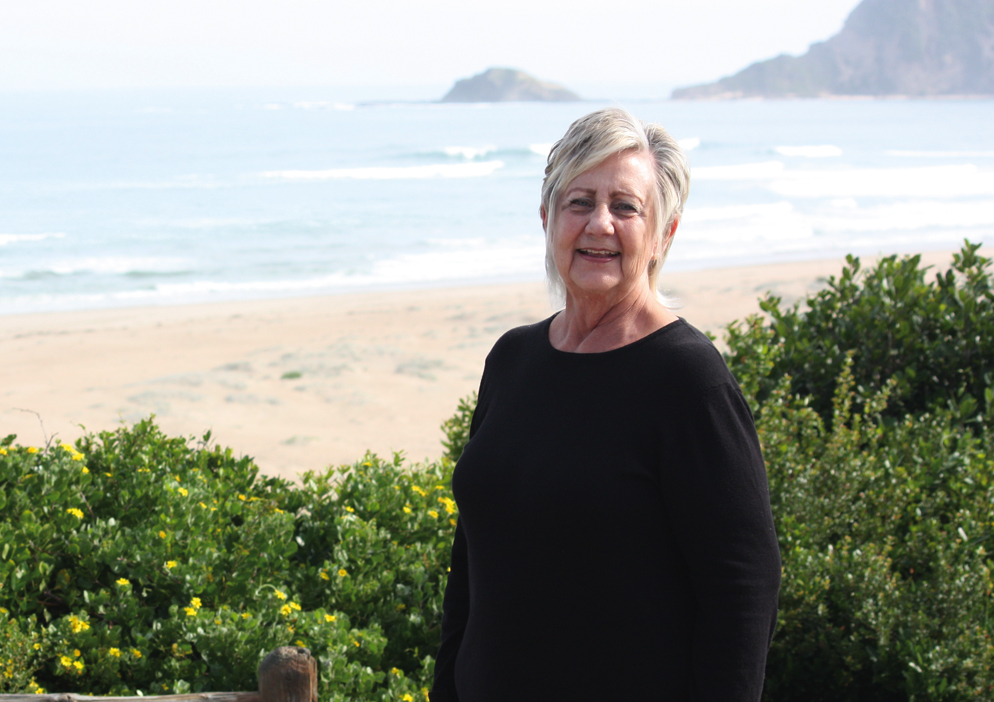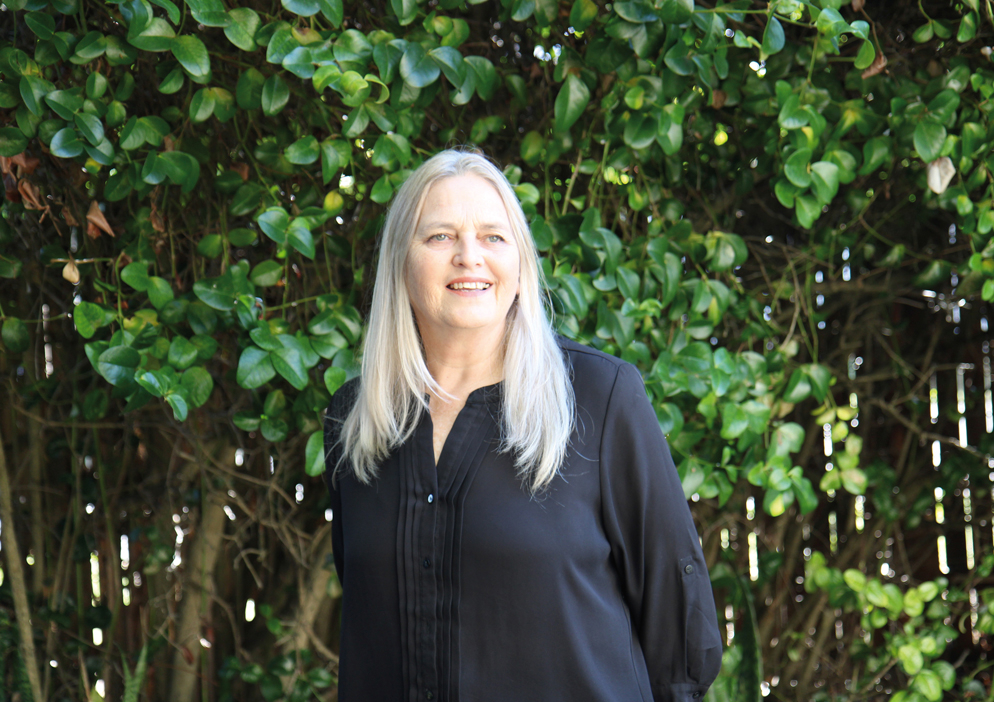House for sale in Sedgefield

Stylish home in a gated estate on the Garden Route
EXCLUSIVE MANDATE
Nestled in the heart of the Garden Route, a true nature lover's paradise, this stylish home is located in the sought-after, tranquil town of Sedgefield. Surrounded by lakes, estuaries, and the lush Knysna indigenous forest, offering a lifestyle of peace and adventure.
Situated within a popular gated estate, this superior home is designed for comfortable living and offers space for a variety of hobbies, from arts and crafts to gardening or workshop activities. Enjoy the convenience of a lock-up-and-go lifestyle while benefiting from full-title ownership.
The home's interior is well-designed, offering a relaxed ambience with its open rafters and restrained finishes lending a sense of space. The livingroom, dining room and kitchen are open plan. The kitchen is well-fitted, with granite tops, a gas stove, ample cupboard space, a separate, interleading laundry/scullery with plumbing for two appliances leading out to an enclosed, undercover patio as well as a versatile nursery/work area.
The main bedroom en-suite, positioned on the ground level, offers the ease of single-level living and opens onto a spectacular indigenous north-facing garden. Upstairs, a private, spacious and sunny second en-suite bedroom provides additional accommodation with plenty of sun and pretty green views.
A much-loved space in this home is the expansive, roofed patio with a built-in braai, ideal for relaxing or entertaining while soaking in the beauty of the lush garden, filled with a variety of indigenous plants.
The estate is pet-friendly, subject to prior approval from the Homeowners' Association. A strong borehole supplies treated water for both the home and garden, with costs covered by the levies. Additionally, a prepaid electricity meter assists in keeping costs under control.
This home is an exceptional find in a most desirable location. Contact us directly to make it yours.
Listing details
Rooms
- 2 Bedrooms
- Main Bedroom
- Main bedroom with en-suite bathroom, built-in cupboards and tiled floors
- Bedroom 2
- Bedroom with en-suite bathroom, built-in cupboards and tiled floors
- 2 Bathrooms
- Bathroom 1
- Bathroom with basin, bath, shower over bath, tiled floors and toilet
- Bathroom 2
- Bathroom with basin, shower, tiled floors and toilet
- Other rooms
- Dining Room
- Open plan dining room with tiled floors
- Kitchen
- Open plan kitchen with gas, granite tops, stove and tiled floors
- Living Room
- Open plan living room with fireplace and tiled floors
- Guest Cloakroom
- Guest cloakroom with tiled floors
- Laundry
- Laundry with tiled floors
- Scullery
- Scullery with tiled floors
Other features
We are your local property experts in Sedgefield, South Africa
Hilna Van Zyl

Hilna Van Zyl
 GoldClub Agent
GoldClub AgentGoldClub status recognises the highest levels of service excellence and outstanding sales & rentals success for which the Pam Golding Properties brand is renowned.
