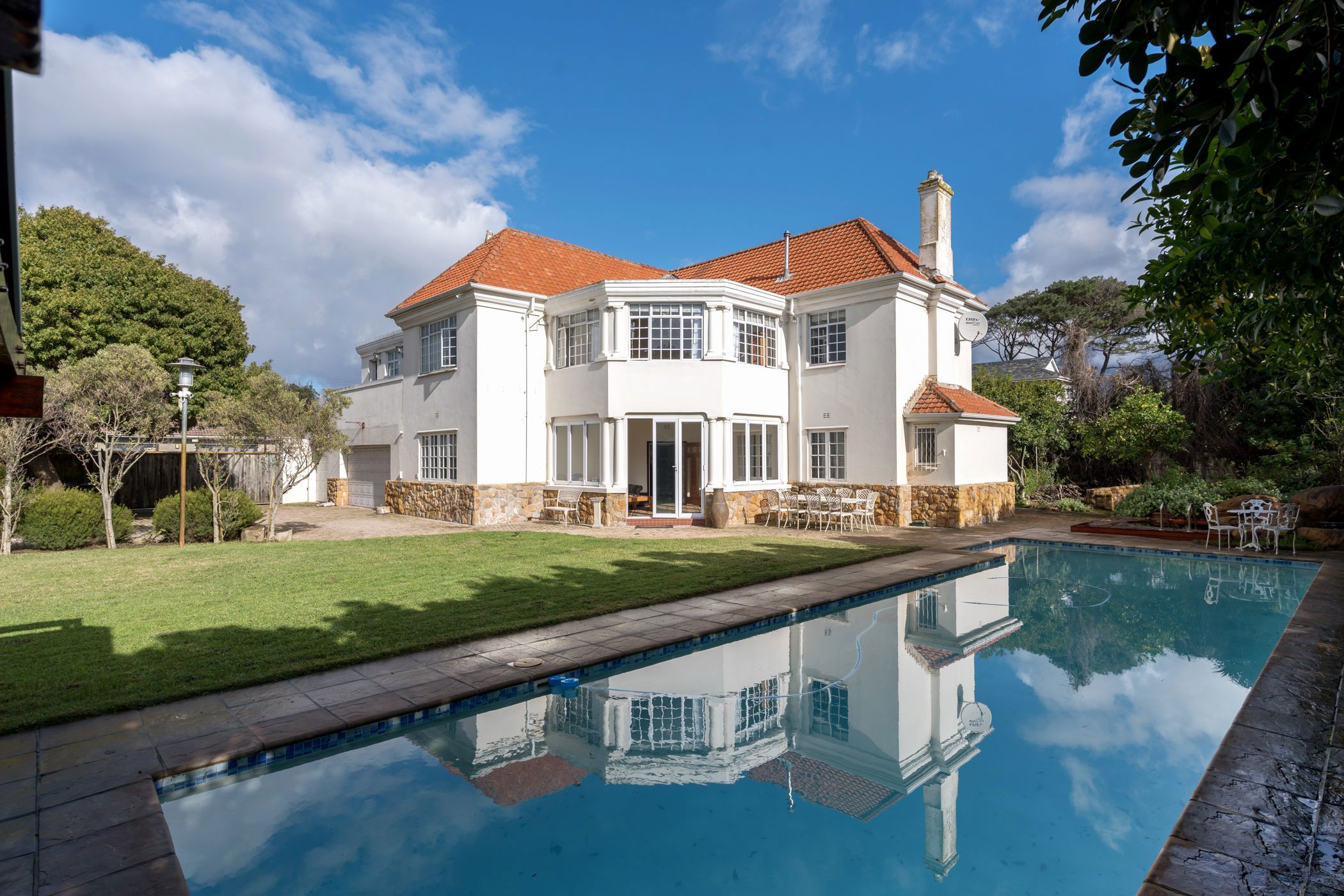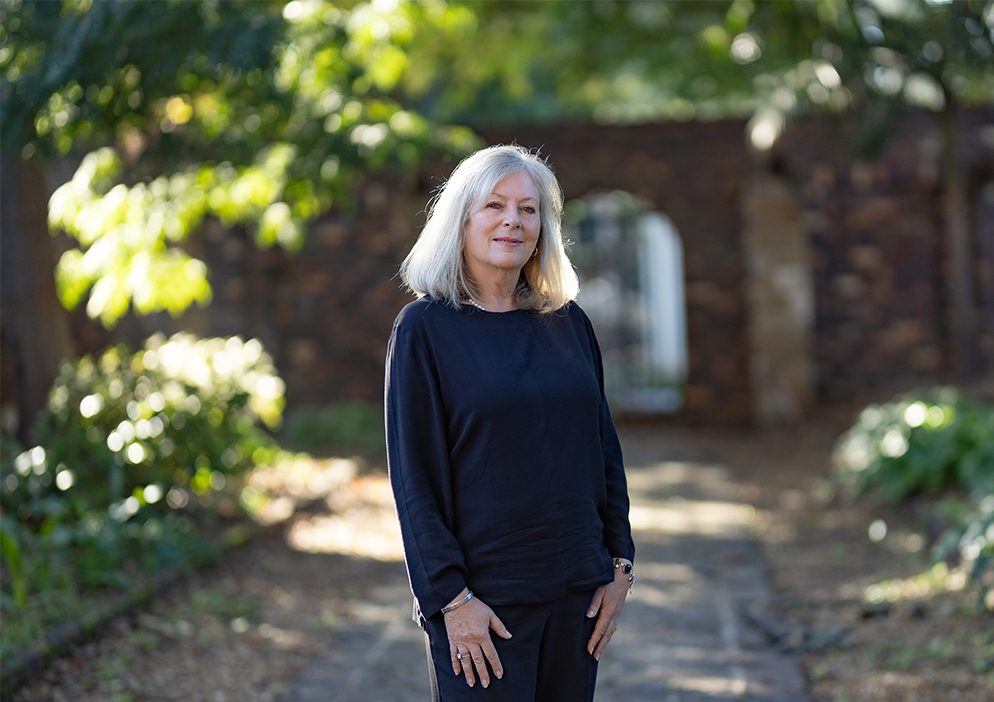House for sale in Rondebosch

Elegant Rondebosch Golden Mile family home on park-like grounds 2524sqm
Exclusive Mandate
Welcome to a distinguished property offering a rare blend of grandeur and comfort on a sprawling 2524 sqm erf. This substantial home boasts six spacious bedrooms, five with their own en-suite bathroom, ensuring privacy and convenience for family and guests alike. Entertain in style across five beautifully appointed reception rooms, or enjoy quiet moments in the recently renovated kitchen with separate laundry and scullery, perfectly designed for both gourmet creations and casual family meals.
Downstairs offers an enclosed front porch with quadrata tiles, an ideal space to enjoy the morning sun, another 3 reception areas grace the downstairs area with 2 woodburning fireplaces, including an inglenook fireplace in the formal lounge, adding to the ambience of the spaces. There is the added bonus of an en-suite guest bedroom downstairs.
Upstairs offers five bedrooms, all en-suite together with a sizable family room and balcony overlooking the garden.
Step outside to park-like, mature grounds—lush, well-treed, and a sparkling 15 x 4 metre pool. There is also a very attractive boma, ideal for entertaining as well as a stone jacuzzi, water feature and fire-pit added to the mix.
Ample parking options include a double garage and off-street space for up to eight additional cars, making hosting effortless. This exceptional residence offers the space, luxury, and sophistication you've been searching for—truly a place to call home.
Close to the leading schools and the local eateries/shopping centres in the area as well as very close access to the major arterial roads in and out of the City.
We cannot wait to introduce you to this special property.
Special features:
Borehole with filtration
Inverter
Good security features including beams/cameras/electric fence and security gates
Firepit
Outside covered pool entertainment area
Plenty of off-street parking as well as covered parking for 2 cars
Staff ablutions
Storage shed x 3
Lap pool
Natural rock water feature
Jacuzzi
Listing details
Rooms
- 6 Bedrooms
- Main Bedroom
- Main bedroom with en-suite bathroom, air conditioner, under floor heating, walk-in closet and wood strip floors
- Bedroom 2
- Bedroom with en-suite bathroom, air conditioner, built-in cupboards and wood strip floors
- Bedroom 3
- Bedroom with en-suite bathroom, built-in cupboards and wood strip floors
- Bedroom 4
- Bedroom with en-suite bathroom, built-in cupboards and wood strip floors
- Bedroom 5
- Bedroom with en-suite bathroom, built-in cupboards and wood strip floors
- Bedroom 6
- Bedroom with tiled floors
- 5 Bathrooms
- Bathroom 1
- Bathroom with basin, shower, tiled floors, toilet and under floor heating
- Bathroom 2
- Bathroom with basin, shower, tiled floors and toilet
- Bathroom 3
- Bathroom with basin, shower, tiled floors and toilet
- Bathroom 4
- Bathroom with basin, shower, tiled floors and toilet
- Bathroom 5
- Bathroom with basin, shower, tiled floors and toilet
- Other rooms
- Dining Room
- Dining room with fireplace
- Family/TV Room
- Family/tv room with wood fireplace and wood strip floors
- Kitchen
- Kitchen with extractor fan, eye-level oven, granite tops, hob, tiled floors, under floor heating and wood finishes
- Living Room
- Living room with fireplace
- Formal Lounge
- Formal lounge with wood fireplace and wood strip floors
- Guest Cloakroom
- Guest cloakroom with tiled floors
- Laundry
- Laundry with tiled floors
- Scullery
- Entertainment Room
- Entertainment room with tiled floors

