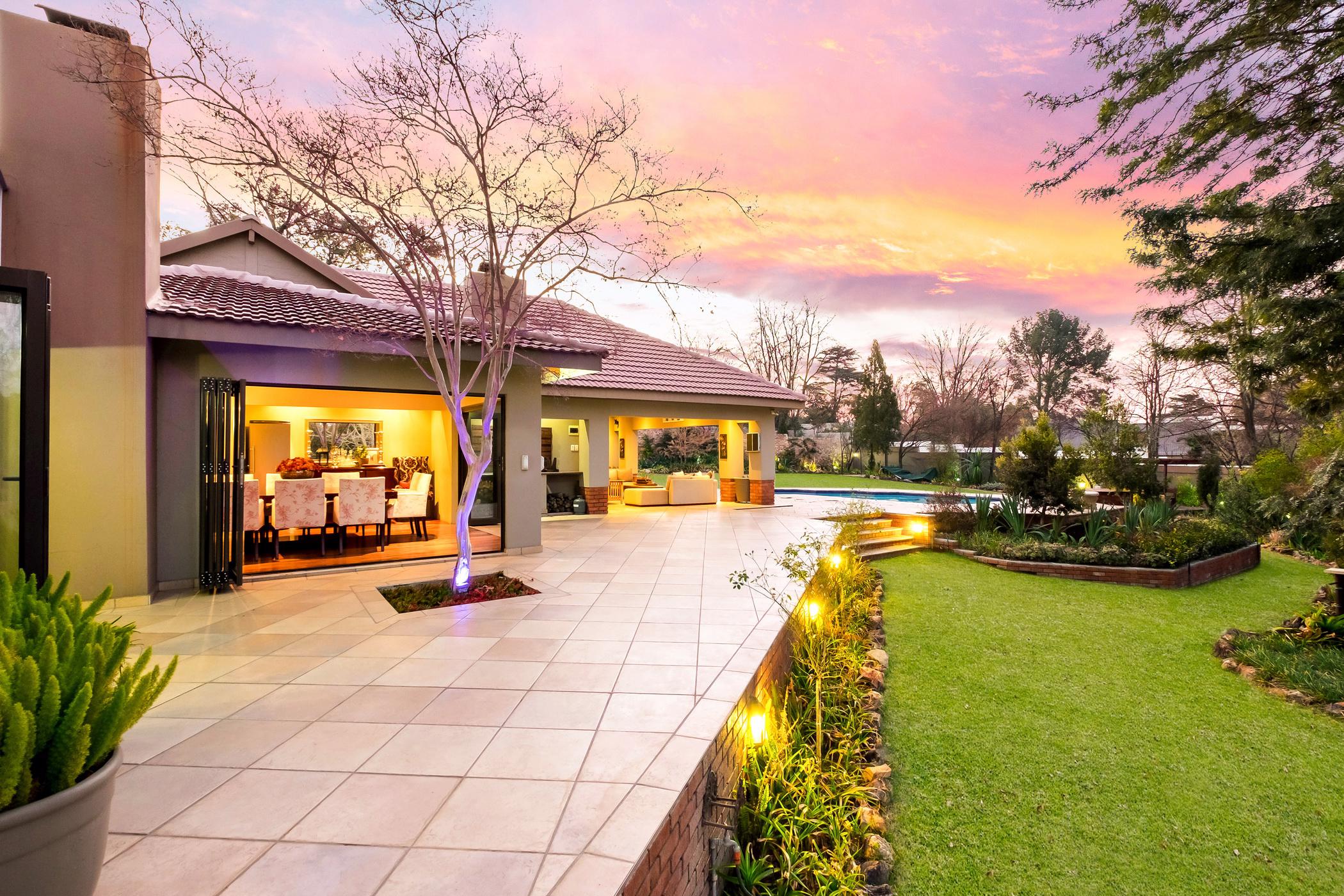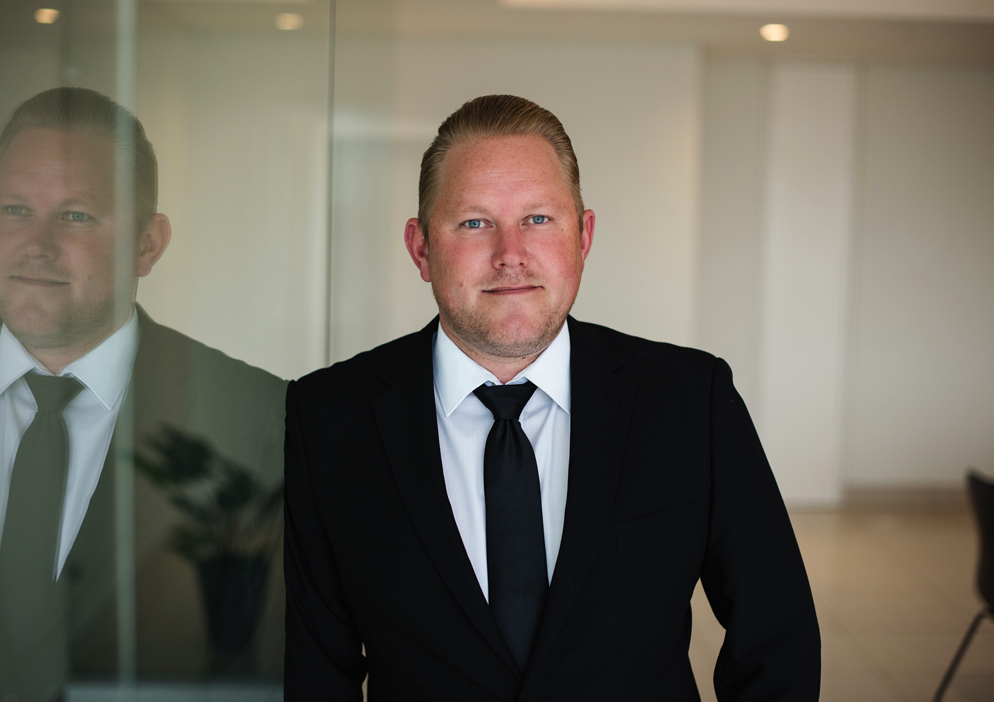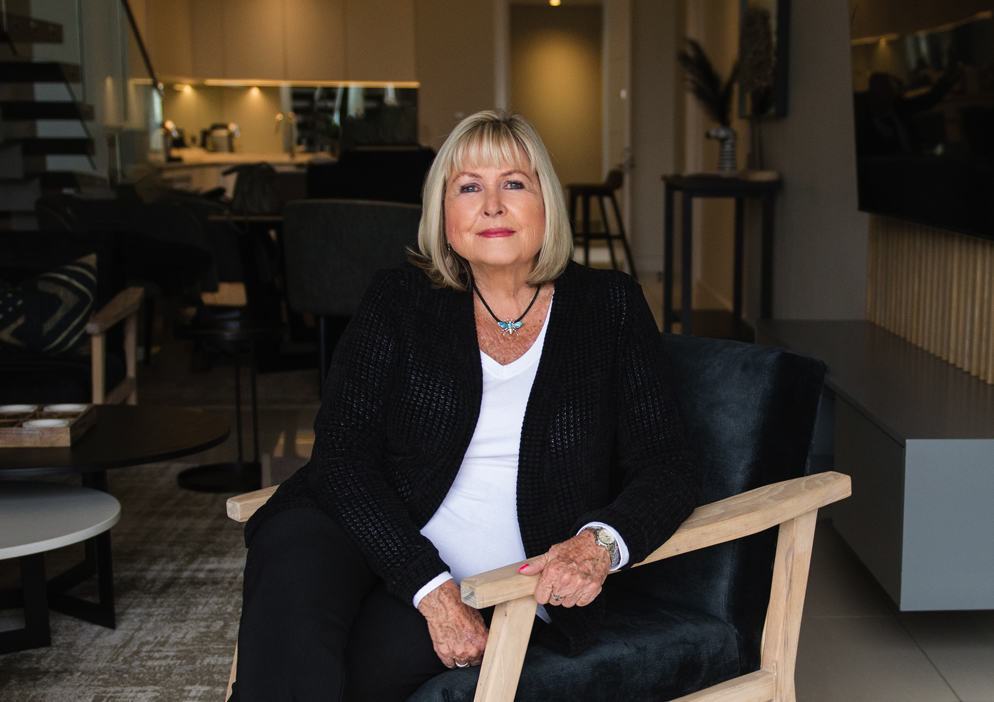House for sale in Rivonia

Entertainers home in lovely elevated portion
Entertainers home in lovely elevated portion. Ultra versatile home with 2 income producing cottages ideal for extended family or work from home. Lovely indoor outdoor open plan living with solid teak flooring for an easy lifestyle. Top quality finishes throughout. Ultra spacious covered patio and pool set in established garden under irrigation. 2 fireplaces and centre island kitchen. 3 Spacious bedrooms, 2 full bathrooms. The main luxurious ensuite with dressing room, aircon and doors to private terrace. Study.
Cottage 1: Open plan living with kitchen and bathroom
Cottage 2: Upstairs open plan living with kitchen and bathroom and lovely view terrace.
Excellent security with alarm system, security beams, security cameras, electric fencing, all in secure boomed patrolled area. 3 Garages.
Rivonia is one of the most affluent residential and business suburbs of Johannesburg, and regarded as the hub of startup and established I.T. companies. The main retail thoroughfare in the area, Rivonia Boulevard, is the location of several shopping complexes as well as many other shops and restaurants. The area known as Rivonia includes the original township of Edenburg, with malls and excellent schools in the area, it appeals to families, young couples and older couples looking for a quieter lifestyle. Rivonia is one of the more popular parts of Sandton with easy access to the highway and is not one to be missed!
Listing details
Rooms
- 3 Bedrooms
- Main Bedroom
- Main bedroom with en-suite bathroom, air conditioner, built-in cupboards, laminate wood floors and sliding doors
- Bedroom 2
- Bedroom with built-in cupboards and laminate wood floors
- Bedroom 3
- Bedroom with built-in cupboards and laminate wood floors
- 2 Bathrooms
- Bathroom 1
- Bathroom with bath, double basin and shower
- Bathroom 2
- Bathroom with basin, bath and shower
- Other rooms
- Dining Room
- Open plan dining room with laminate wood floors
- Entrance Hall
- Entrance hall with double volume
- Family/TV Room
- Open plan family/tv room
- Kitchen
- Open plan kitchen with breakfast bar, centre island, gas, hob and under counter oven
- Living Room
- Open plan living room
- Study
- Study with laminate wood floors
- Guest Cloakroom
- Guest cloakroom with tiled floors


