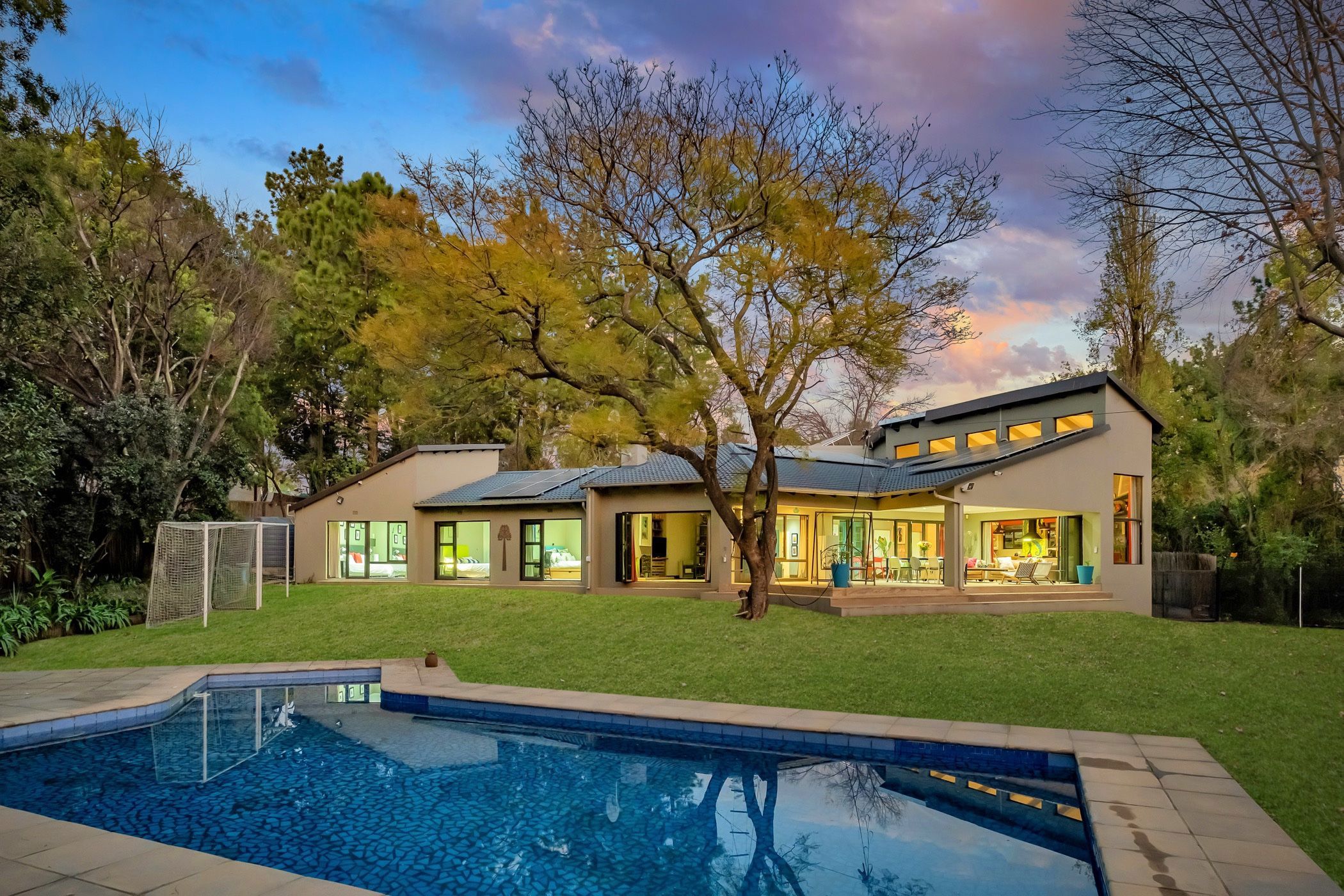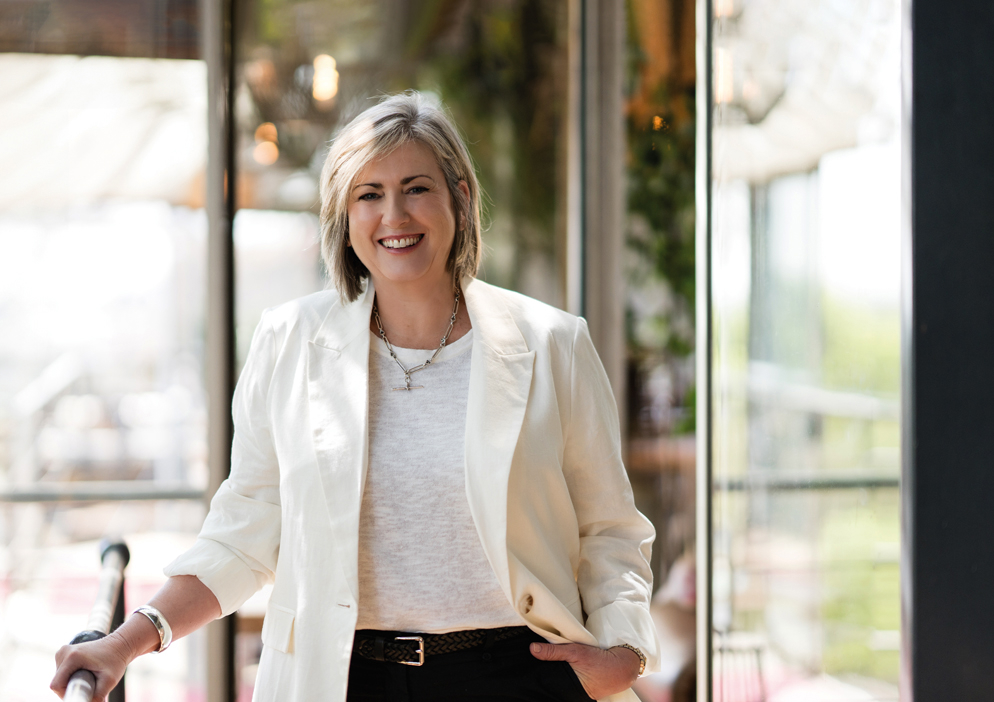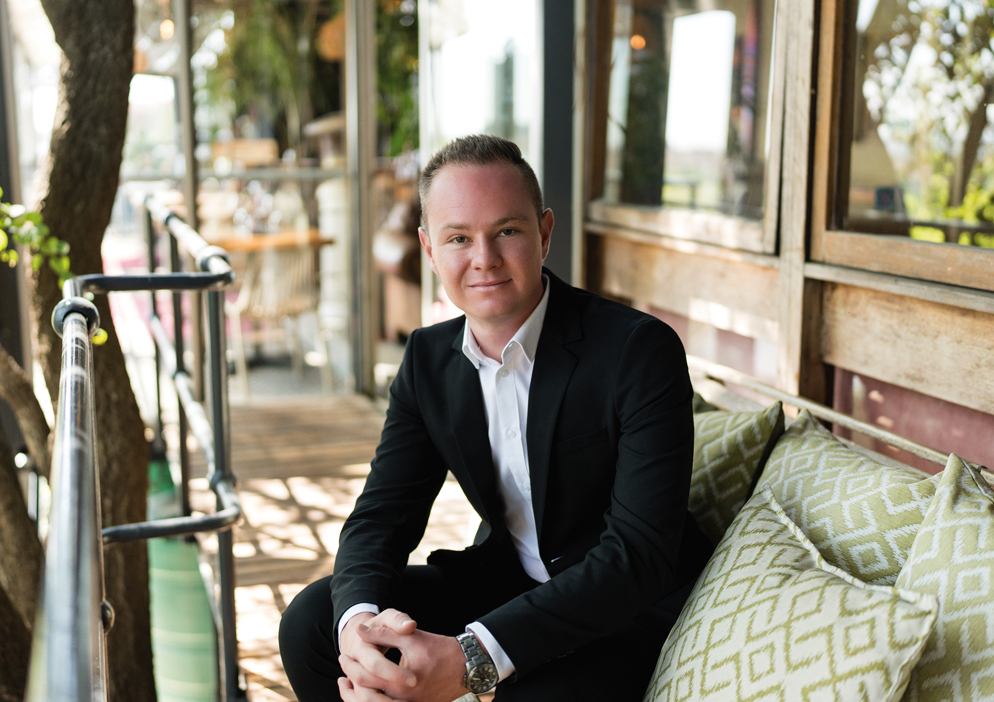House for sale in River Club, Sandton

This is not necessarily about reason, it’s about love…you will be blown away, we guarantee it!
We are proud to present you with this spectacular residence with panoramic views overlooking the River Club Golf Course. You will fall in love from the driveway and as you enter through the wrought-iron gates into the welcoming entrance hall with awe-inspiring reception rooms muralled by the lush rolling lawns and garden, the love affair will only continue. Meticulous attention to detail is evident everywhere you look – this is an exercise in sheer luxury. No expense has been spared to create a foil so splendid, it will literally take your breath away. Designed for lavish family living, yet comfortable and inviting at the same time. Accommodation is for the larger family with 4 generous bedrooms including an expansive main bedroom with dressing room and unmatched bathroom. A fully self-contained flatlet with lounge, bedroom and bathroom. Entertainment is a requirement in this abode as it provides for everyone and every occasion. Numerous expansive open-plan reception rooms with high ceilings flowing onto the fabulous winter/ summer patio that pulls you out to a fabulous pool and garden, whilst a gourmet designer kitchen caters for formal and informal dining. Outstanding staff accommodation, garaging for 4 cars, more than ample guest parking, state-of-the-art security and solar system. Positioned close to Redhill School, Crawford College, The French School and Sandton's best amenities.
By the time you've seen everything you will be hooked and really, really in love…
Your new home is just a call away… will you make it yours?
Listing details
Rooms
- 5 Bedrooms
- Main Bedroom
- Main bedroom with en-suite bathroom, sliding doors and walk-in dressing room
- Bedroom 2
- Bedroom with carpeted floors
- Bedroom 3
- Bedroom with carpeted floors
- Bedroom 4
- Bedroom with screeded floors
- Bedroom 5
- Bedroom with en-suite bathroom and carpeted floors
- 3 Bathrooms
- Bathroom 1
- Bathroom with corner bath, double basin and shower
- Bathroom 2
- Bathroom with basin, bath and shower
- Bathroom 3
- Bathroom with basin, bath, screeded floors and shower
- Other rooms
- Dining Room
- Dining room with screeded floors
- Entrance Hall
- Entrance hall with screeded floors
- Family/TV Room
- Open plan family/tv room with fireplace and screeded floors
- Kitchen
- Open plan kitchen with centre island, gas/electric stove, granite tops and screeded floors
- Living Room
- Living room with fireplace and screeded floors
- Guest Cloakroom
- Scullery
Other features
Additional buildings
We are your local property experts in River Club, South Africa
Anne Fouche

Anne Fouche
 GoldClub Agent
GoldClub AgentGoldClub status recognises the highest levels of service excellence and outstanding sales & rentals success for which the Pam Golding Properties brand is renowned.
