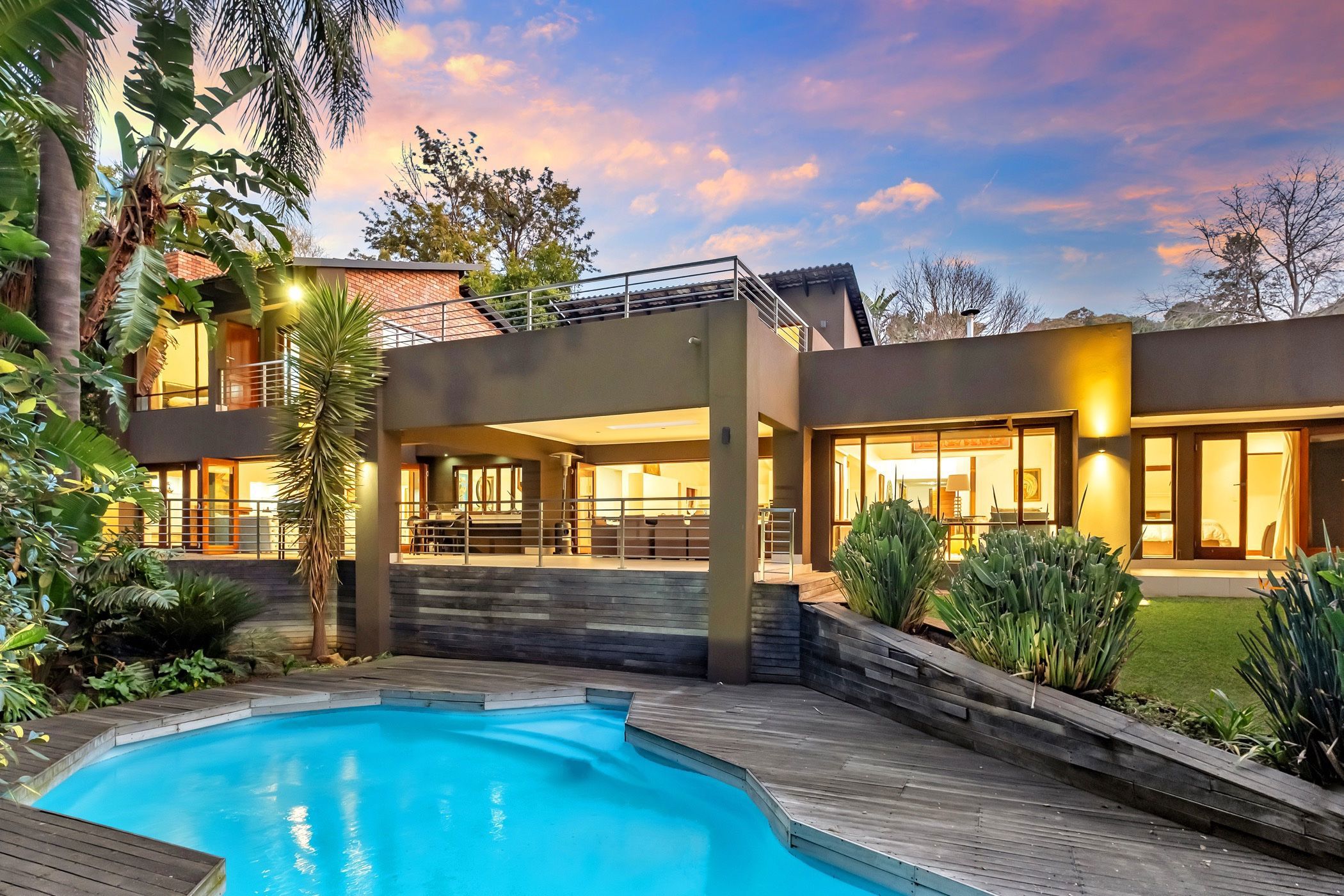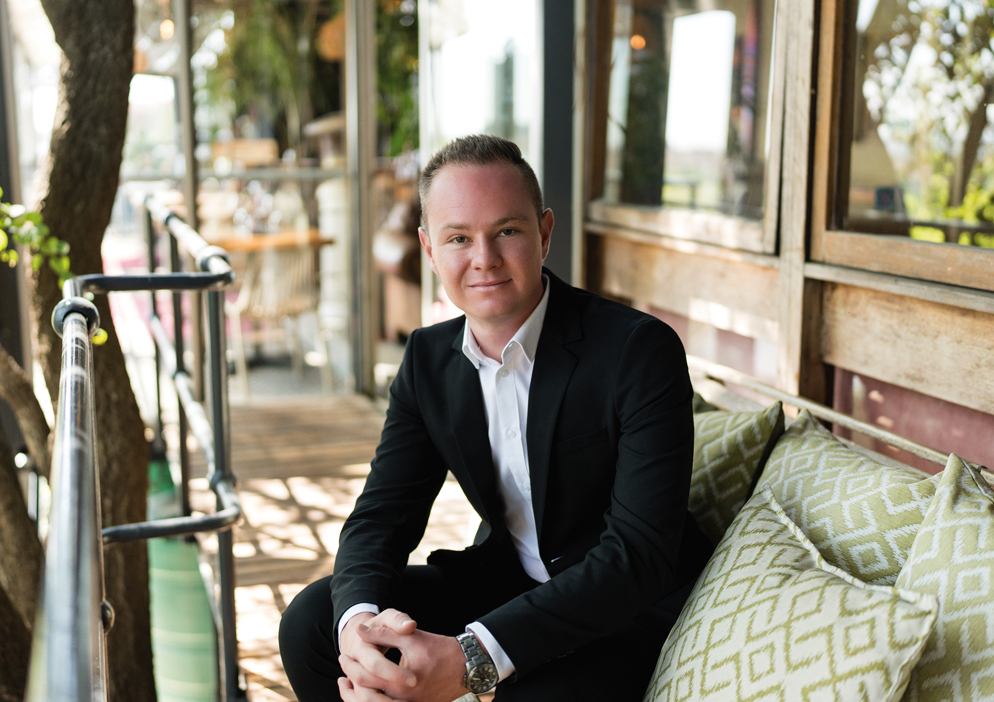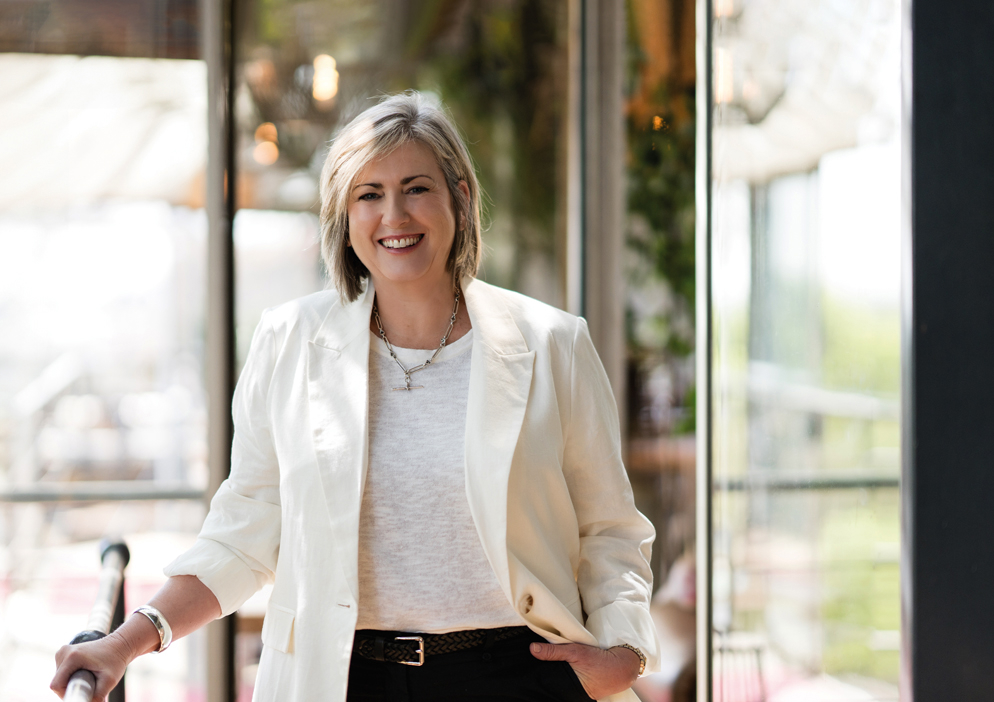House for sale in River Club, Sandton

Standing tall and proud within the highly sought-after and secure Panners Lane enclosure.
Understated yet opulent there's a thoughtful, sensitive and careful consideration that's gone into the creation and design of this incredible home. The inviting gardens (1900m2) envelop the home creating the perfect setting for easy family living and is an oasis for the kids. Only a visit can confirm the superlatives used to describe the indescribable. There are so many features that need undivided attention and appreciation. This enchanting abode is all about comfortable family living and effortless entertaining. Employing an open yet integrated floor plan, each reception room seamlessly flows into the next and are elevated through the masterful blend of double volumes throughout. Awash with natural light this really is something special. Tucked behind a guarded boomed enclosure.
Offering 5 bedrooms suites, 4 recreation rooms, stunning kitchen with breakfast nook, pool, patio, 2 garages, staff accommodation and more.
Make the call to view your new home today.
Listing details
Rooms
- 5 Bedrooms
- Main Bedroom
- Main bedroom with en-suite bathroom, air conditioner and carpeted floors
- Bedroom 2
- Bedroom with en-suite bathroom and carpeted floors
- Bedroom 3
- Bedroom with en-suite bathroom and carpeted floors
- Bedroom 4
- Bedroom with en-suite bathroom and carpeted floors
- Bedroom 5
- Bedroom with en-suite bathroom and carpeted floors
- 5 Bathrooms
- Bathroom 1
- Bathroom with basin, bath, double vanity, sauna, shower, tiled floors, toilet and under floor heating
- Bathroom 2
- Bathroom with basin, bath, shower and tiled floors
- Bathroom 3
- Bathroom with shower and tiled floors
- Bathroom 4
- Bathroom with shower and tiled floors
- Bathroom 5
- Bathroom with basin, shower and tiled floors
- Other rooms
- Dining Room
- Open plan dining room with tiled floors
- Family/TV Room
- Open plan family/tv room with fireplace, stacking doors and tiled floors
- Kitchen
- Open plan kitchen with breakfast nook, centre island, eye-level oven, gas hob, granite tops and tiled floors
- Living Room
- Open plan living room with stacking doors and tiled floors
- Study
- Study with tiled floors
- Pyjama Lounge
- Scullery
Other features
Additional buildings
We are your local property experts in River Club, South Africa
Jonathan Mckelvey

Jonathan Mckelvey
 GoldClub Agent
GoldClub AgentGoldClub status recognises the highest levels of service excellence and outstanding sales & rentals success for which the Pam Golding Properties brand is renowned.
