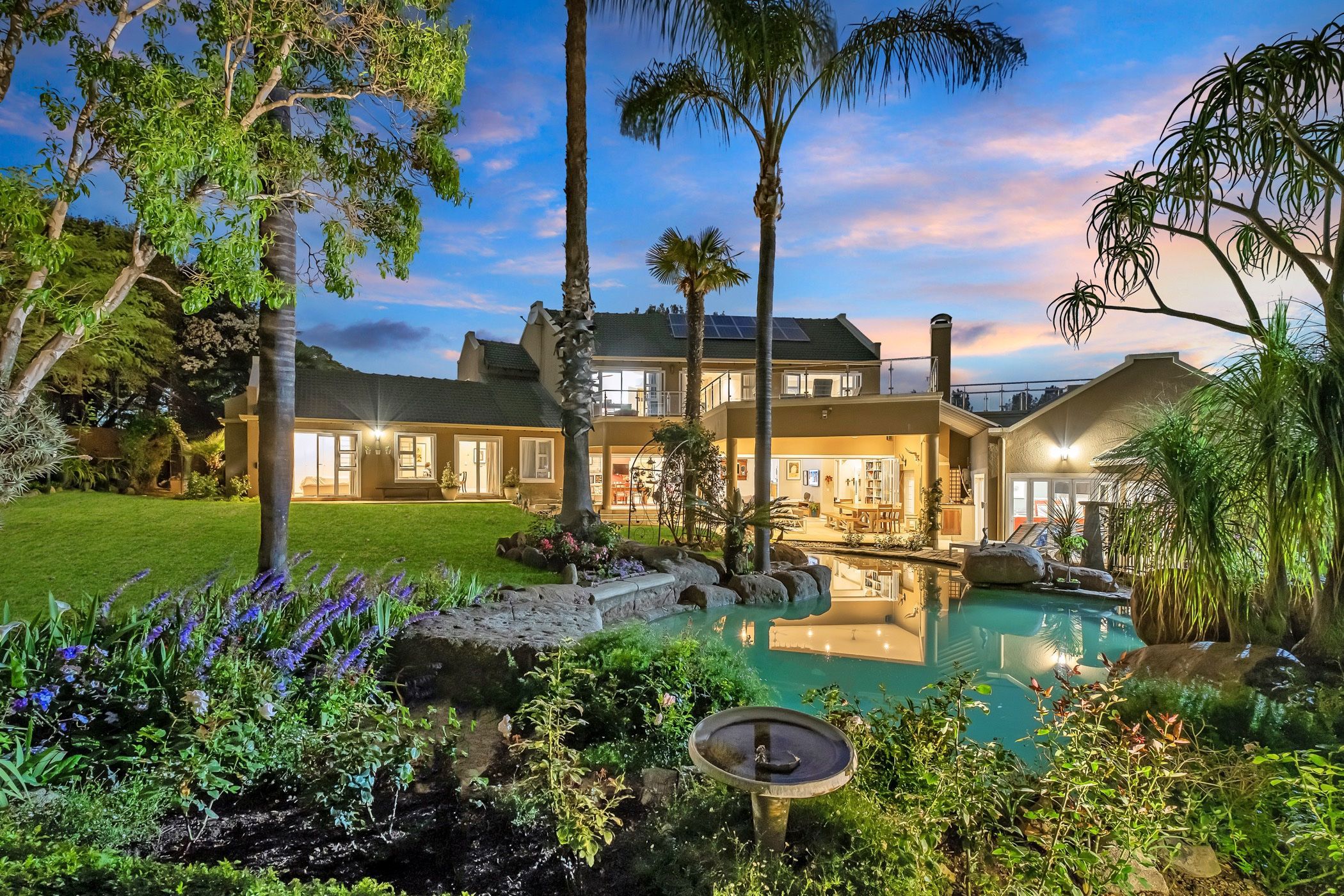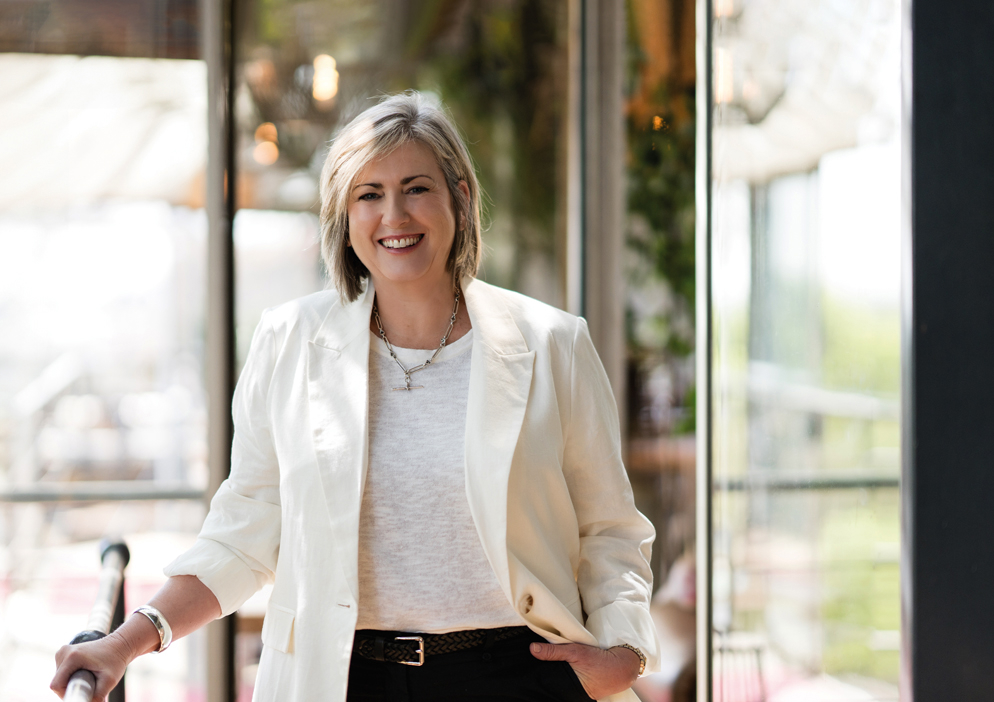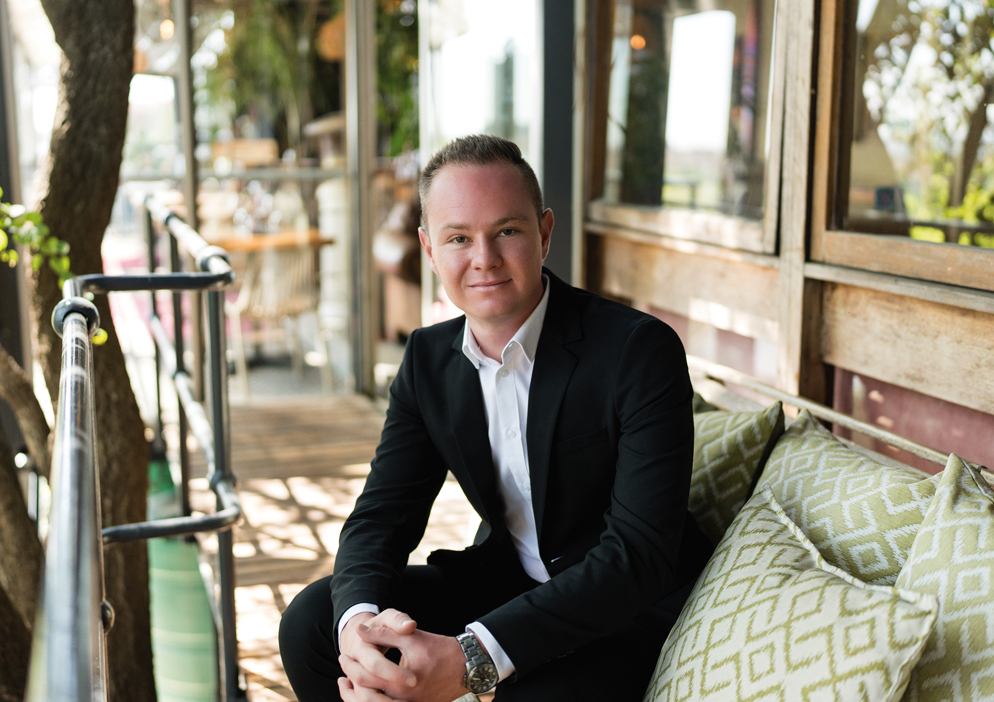House for sale in River Club, Sandton

Spectacular home in a fabulous location
This welcoming family home, set in an oasis like garden on the doorstep of central Sandton offers all the amenities a growing family could ask for. A charming entrance hall takes you through to the open plan tv room / kitchen / dining room and a further lounge. All with stacking doors out onto the undercover patio, pool and garden. Light. bright and airy, the pictures say it all. A feature fireplace in the formal lounge area, an enchanting fish tank, views of the pretty garden all make you want to linger longer! The chefs kitchen offers an eat in section a large scullery area with access to the garages and plenty of cupboard and counter space. There is also a separate wine room for cozy winter nights. One bedroom ensuite downstairs as well as a large study, also with doors out onto the garden complete the ground floor. Upstairs offers 3 large bedrooms, 2 ensuite. The primary suite has a beautiful dressing room, modern bathroom and doors out onto the large patio. There is a further bedroom ensuite also with doors onto the patio and third bedroom and bathroom, with doors to the patio. The home also offers a separate studio complete with steam room and sauna as well as stacking doors onto the undercover patio and pool. There is a gorgeous staff flatlet as well as three garages. A borehole and solar and inverter for back up water and electricity. Truly a gem of a home!
Listing details
Rooms
- 4 Bedrooms
- Main Bedroom
- Main bedroom with en-suite bathroom, balcony, built-in cupboards, carpeted floors, ceiling fan, sliding doors, walk-in closet and walk-in dressing room
- Bedroom 2
- Bedroom with built-in cupboards, carpeted floors and ceiling fan
- Bedroom 3
- Bedroom with en-suite bathroom, built-in cupboards, carpeted floors and ceiling fan
- Bedroom 4
- Bedroom with en-suite bathroom, built-in cupboards, carpeted floors, ceiling fan and french doors
- 4 Bathrooms
- Bathroom 1
- Open plan bathroom with bath, double shower and toilet
- Bathroom 2
- Bathroom with basin, bath, shower and toilet
- Bathroom 3
- Bathroom with bath, double basin, shower and toilet
- Bathroom 4
- Bathroom with basin, bath, shower and toilet
- Other rooms
- Dining Room
- Dining room with gas fireplace, stacking doors, travertine floors and under floor heating
- Entrance Hall
- Entrance hall with travertine floors
- Family/TV Room
- Family/tv room with gas fireplace, stacking doors and under floor heating
- Kitchen
- Kitchen with breakfast nook, centre island, eye-level oven, gas, granite tops, hob and pantry
- Formal Lounge
- Formal lounge with sliding doors and wood fireplace
- Study
- Study with wooden floors
- Guest Cloakroom
- Scullery
- Wine Cellar
- Wine cellar with air conditioner and wooden floors
- Studio
- Studio with air conditioner
Other features
Additional buildings
We are your local property experts in River Club, South Africa
Anne Fouche

Anne Fouche
 GoldClub Agent
GoldClub AgentGoldClub status recognises the highest levels of service excellence and outstanding sales & rentals success for which the Pam Golding Properties brand is renowned.
