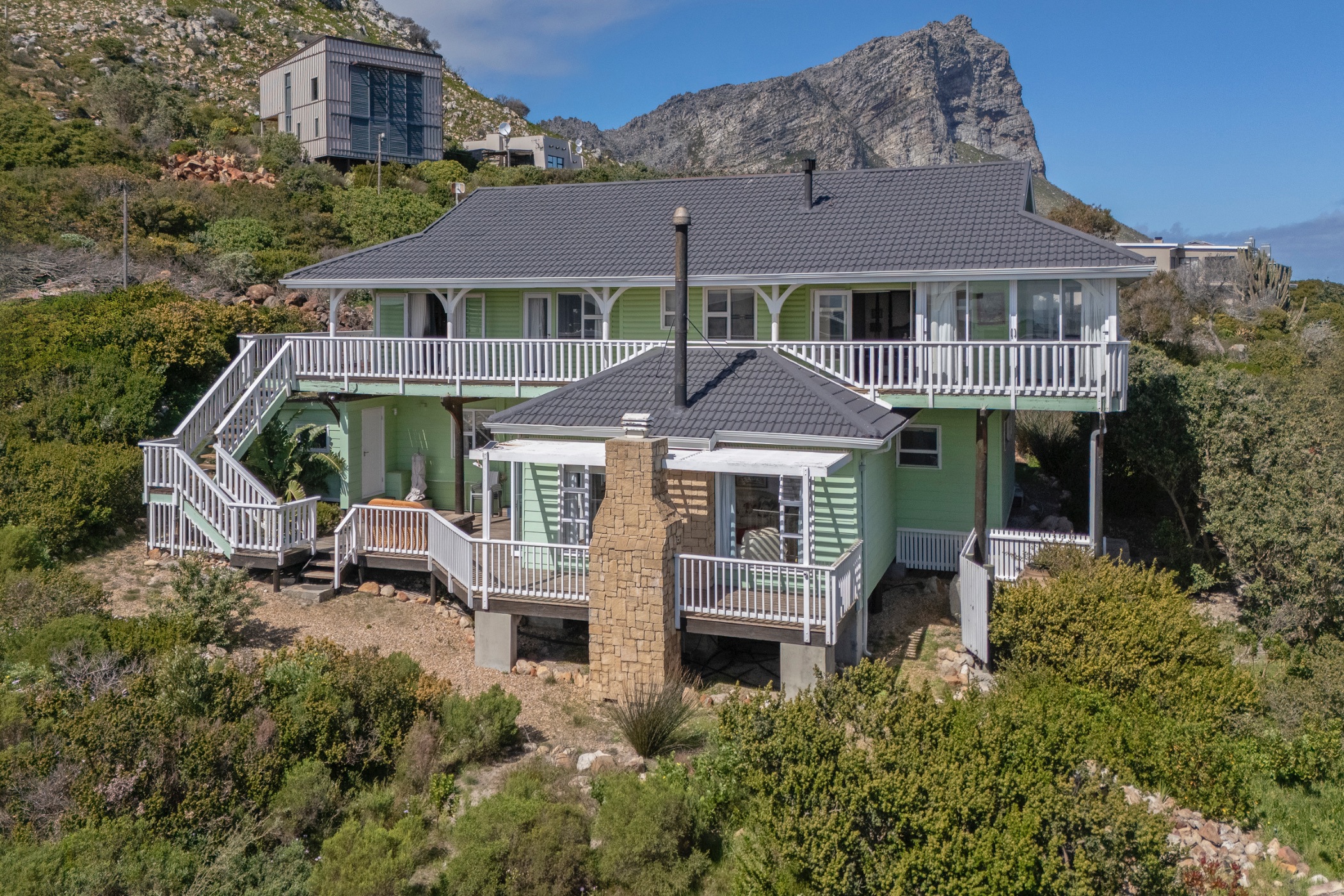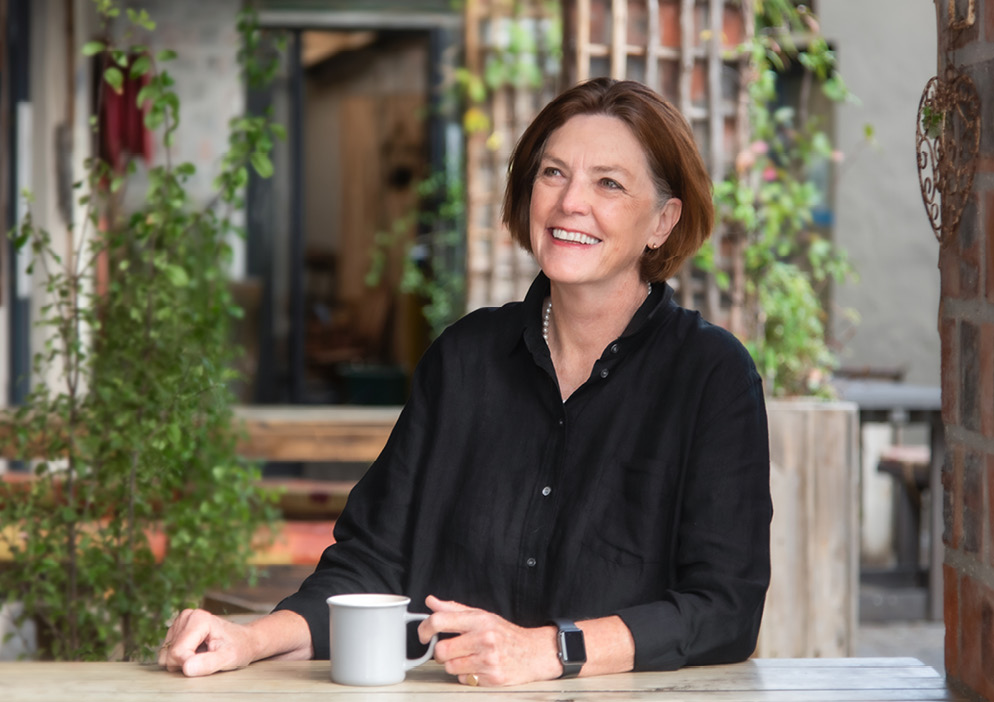House for sale in Pringle Bay

Where You Want to Be
EXCLUSIVE MANDATE. This double storey home is located facing north west, in a quiet cup de sac, half way up the slope of Pringle Peak in the most windless part of Pringle Bay with expansive sea and mountain views and across False Bay to the Table Mountain Peninsula.
Lovingly cared for, the home is ideal for permanent residence or holiday use. The bedrooms are located on the upper floor. All but one have their own access to a north facing balcony. The main bedroom is expansive with wrap around partially enclosed sun room and balcony, a wall of built in cupboards, fire place and laundry.
Both single, automated garages are situated on either side of the front entrance and offer their own direct access into the home. The living, dining and kitchen areas are open plan with excellent inside outside flow to the sheltered verandah and wooden deck with built in braai area.
A feature of the modern open plan kitchen is the aga gas oven and the large central kitchen counter with cupboards galore. The home has a main living area with fireplace and direct access to the deck and a second TV lounge with shower/wc. To view this exciting new property, please call us for a private by appointment viewing.
Listing details
Rooms
- 4 Bedrooms
- Main Bedroom
- Main bedroom with en-suite bathroom, balcony, built-in cupboards, built-in cupboards, carpeted floors, curtain rails, curtains, enclosed balcony, french doors, hot water cylinder, king bed, walk-in dressing room and wood fireplace
- Bedroom 2
- Bedroom with balcony, built-in cupboards, carpeted floors, curtain rails, curtains and twin beds
- Bedroom 3
- Bedroom with carpeted floors, curtain rails, curtains and double bed
- Bedroom 4
- Bedroom with en-suite bathroom, balcony, built-in cupboards, built-in cupboards, carpeted floors, curtain rails, curtains and queen bed
- 4 Bathrooms
- Bathroom 1
- Bathroom with basin, bidet, shower, tiled floors and toilet
- Bathroom 2
- Bathroom with basin, laminate wood floors, shower and toilet
- Bathroom 3
- Bathroom with basin, bath, laminate wood floors, shower and toilet
- Bathroom 4
- Bathroom with basin, shower and toilet
- Other rooms
- Entrance Hall
- Family/TV Room
- Family/tv room with laminate wood floors and tv
- Kitchen
- Open plan kitchen with centre island, free standing oven, gas/electric stove, granite tops and laminate wood floors
- Living Room
- Open plan living room with balcony, carpeted floors, combustion fireplace, curtain rails and curtains
- Laundry
- Laundry with carpeted floors
- Sunroom
- Sunroom with balcony
