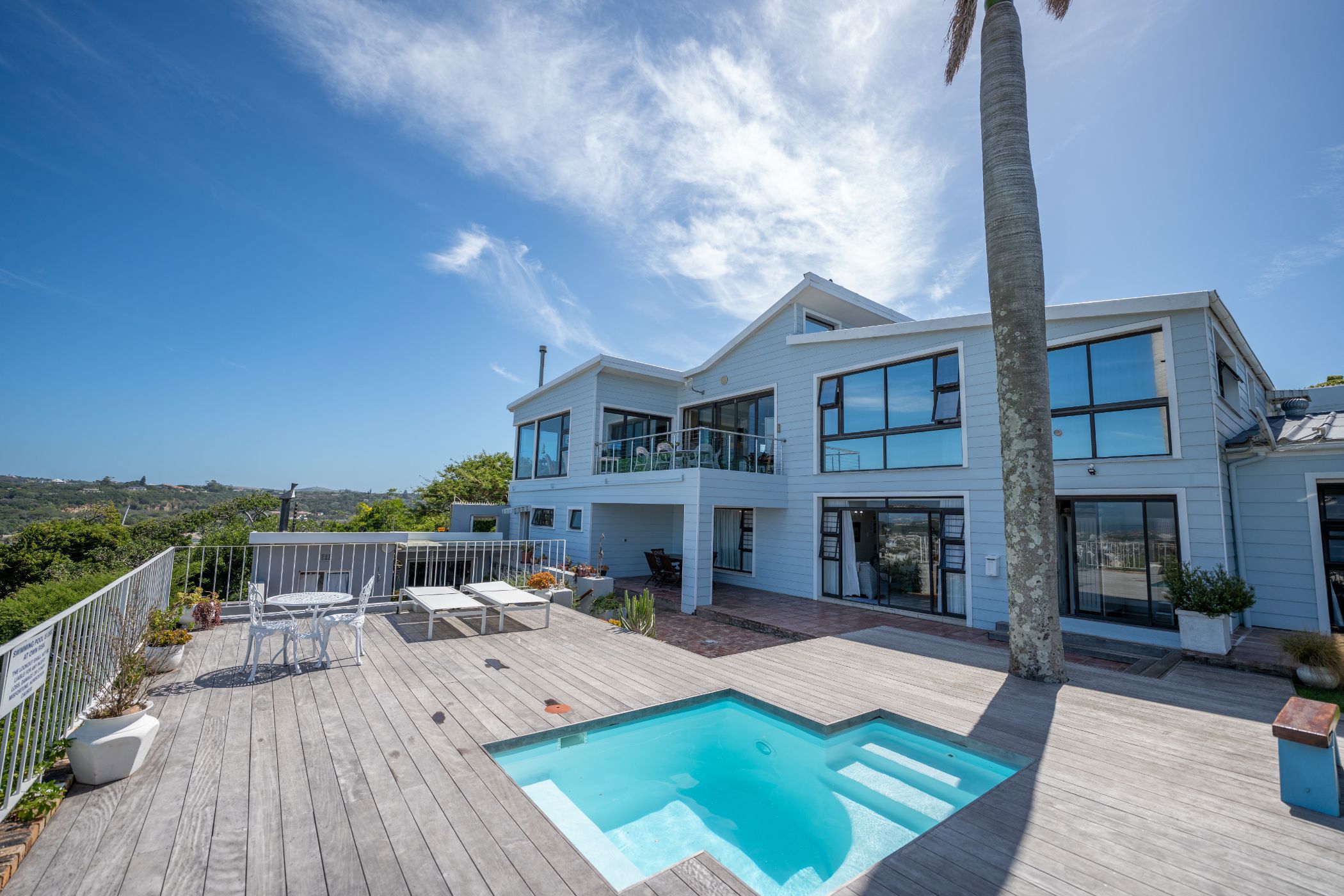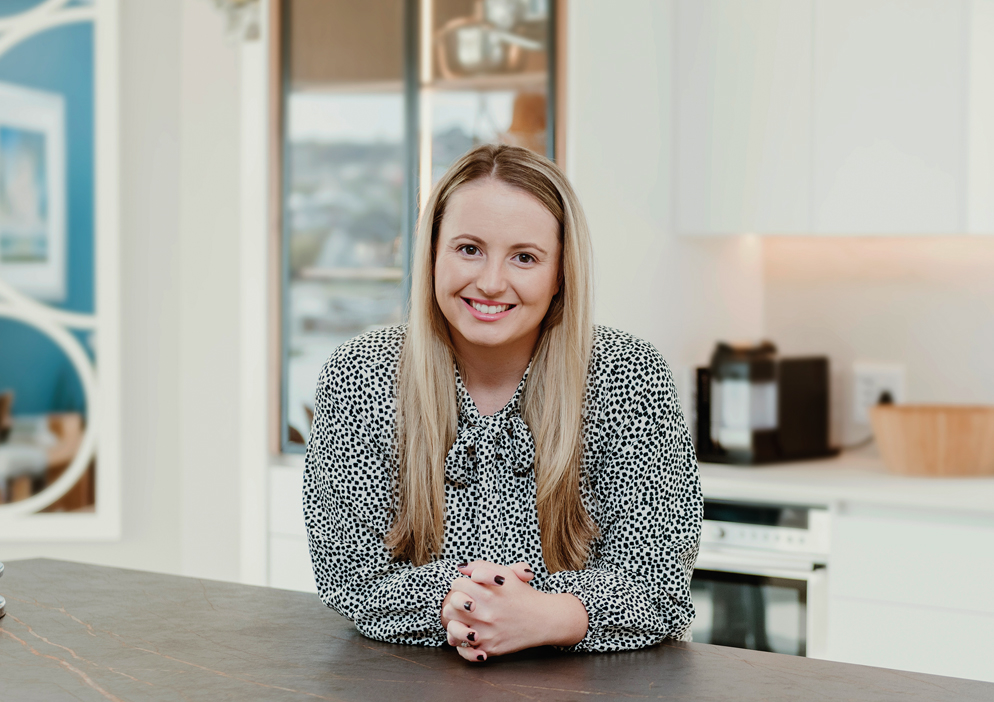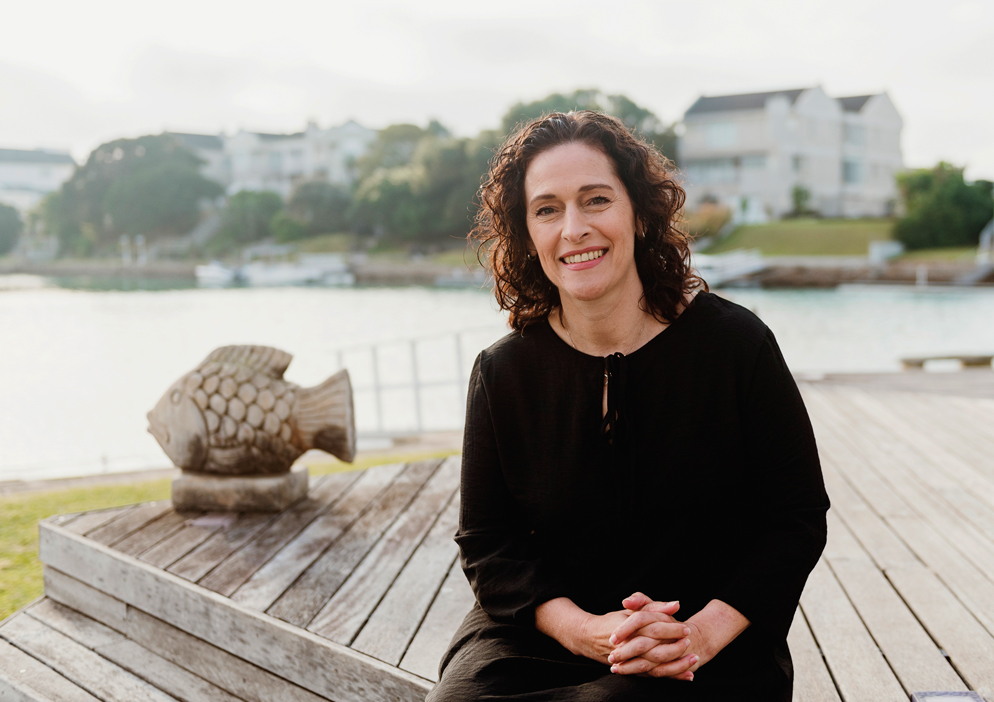House for sale in Port Alfred

Exceptional Property with Exquisite Views and Income Generation Potential
Located on Port Alfred's East Bank, this immaculate, multi-faceted property boasts some of the best views Port Alfred has to offer.
A labour of love, this exceptionally well-maintained guest house can be utilised as a residential dwelling for permanent or multi-generational living, a holiday pad for extended family, or stable income generation purposes.
Complete with stunning views of the Indian Ocean and Royal Alfred Marina, a sparkling pool, and secure off-street parking, this property provides an incredible lifestyle opportunity for those looking to retreat to the coast.
Located on the first floor, the main section of this property offers modern, spacious living with superb views. Complete with one en-suite bedroom, a study, two lounges, a kitchen, and dining area, this space currently serves as the owners' residence and boasts high ceilings and a private balcony.
In addition, three self-contained units, each with their own living space, kitchen, and private bedroom, present ample room for accommodation. Situated on a separate plot, and also included in this sale, is another self-contained and character-filled unit with lovely garden space.
Valuable features include 10 rainwater storage tanks, plumbed into the property. A full alarm system, CCTV cameras, electronic gate access, a laundry, a central pub and entertainment area with a built-in fireplace/ fire pit, and 7 off-street parking spaces. There is also single garaging available for convenience.
The Sellers are also willing to discuss the sale of their contents, with the property, at exceptional value.
Enjoy the freedom to live, work, and play in a versatile space that can be adapted to your needs, all within a secure and beautiful environment. Get in touch to find out more or set up a private viewing appointment today!
Listing details
Rooms
- 5 Bedrooms
- Main Bedroom
- Main bedroom with en-suite bathroom, built-in cupboards, built-in cupboards, ceiling fan and laminate wood floors
- Bedroom 2
- Bedroom with en-suite bathroom, ceiling fan, curtain rails and tiled floors
- Bedroom 3
- Bedroom with en-suite bathroom, ceiling fan, curtain rails, kitchenette, patio, tea & coffee station and tiled floors
- Bedroom 4
- Open plan bedroom with en-suite bathroom, ceiling fan, kitchenette, tea & coffee station and tiled floors
- Bedroom 5
- Open plan bedroom with en-suite bathroom, ceiling fan, curtain rails, kitchenette, patio, tea & coffee station and tiled floors
- 5 Bathrooms
- Bathroom 1
- Bathroom with basin, shower, tiled floors and toilet
- Bathroom 2
- Bathroom with basin, bath, shower, tiled floors and toilet
- Bathroom 3
- Bathroom with basin, shower, tiled floors and toilet
- Bathroom 4
- Bathroom with basin, bath, tiled floors and toilet
- Bathroom 5
- Bathroom with basin, shower, tiled floors and toilet
- Other rooms
- Dining Room
- Open plan dining room with balcony, chandelier, stacking doors and tiled floors
- Kitchen
- Open plan kitchen with blinds, breakfast nook, dish-wash machine connection, free standing oven, granite tops, tiled floors and wood finishes
- Living Room 1
- Living room 1 with balcony, blinds, ceiling fan, combustion fireplace, screeded floors and sliding doors
- Living Room 2
- Open plan living room 2 with kitchenette, sliding doors, tea & coffee station and tiled floors
- Living Room 3
- Open plan living room 3 with curtain rails, kitchenette, tea & coffee station and tiled floors
- Living Room 4
- Open plan living room 4 with curtain rails, kitchenette, patio, sliding doors, tea & coffee station and tiled floors
- Reception Room
- Open plan reception room with chandelier, high ceilings and tiled floors
- Guest Cloakroom
- Guest cloakroom with basin, tiled floors and toilet

