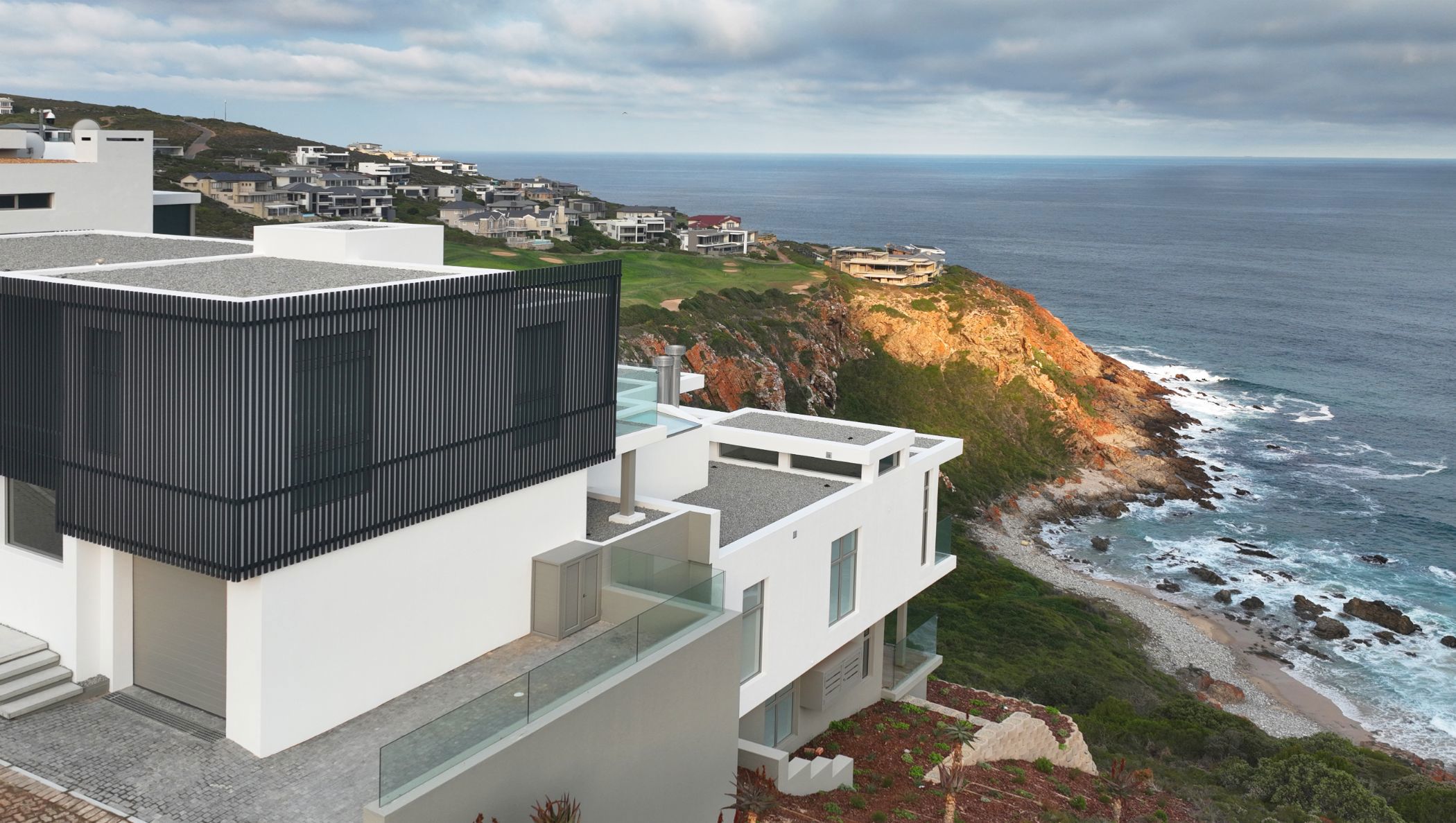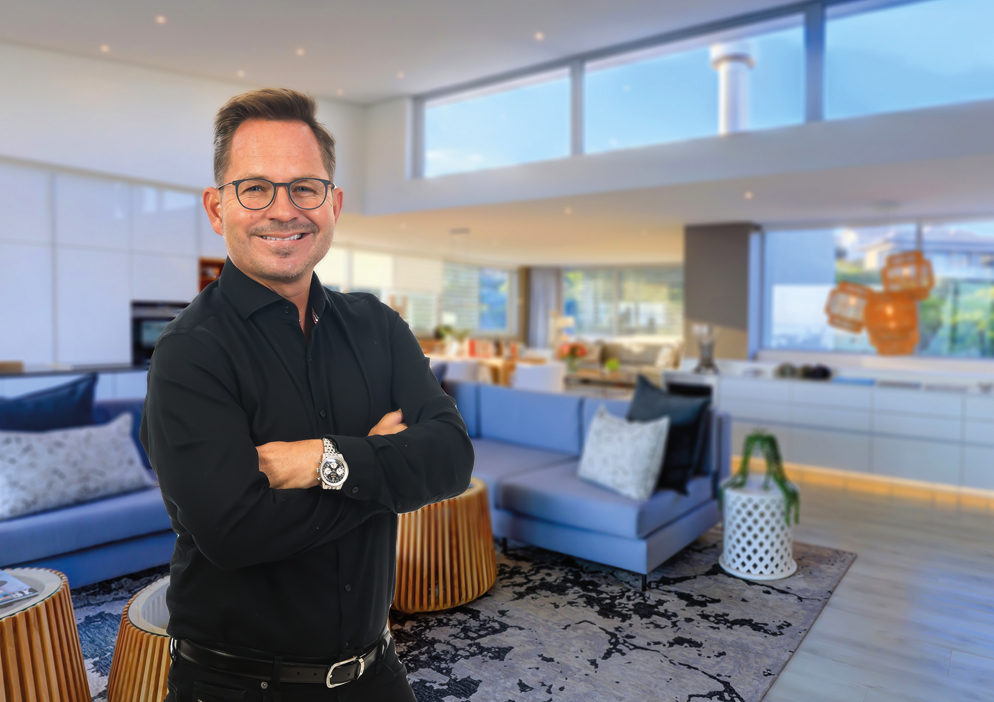House for sale in Pinnacle Point Golf Estate

Cliffside Living, Endless Views
|Exclusive Mandate|
This striking multi-level residence is set on the cliff's edge, capturing panoramic views of the ocean, rugged cliffs, and waves breaking below. Designed to maximise its position, the home features expansive windows and sliding doors throughout, drawing in natural light and displaying the scenery from every angle.
The middle level hosts the heart of the home with open-plan living, dining, and a sophisticated kitchen finished in a blend of stone, wood, and metal. This space extends to an indoor braai area that opens seamlessly to a balcony, creating the ideal setting for entertaining.
A private cellar and bar room is situated alongside the kitchen, offering an exclusive retreat. A lift connects all the levels.
The upper level offers two en-suite bedrooms, while the middle includes a further en-suite bedroom. The lower level is designed for leisure, with a pajama lounge, pool terrace, and braai, complemented by an additional en-suite bedroom. Each suite opens through sliding doors onto a balcony with uninterrupted views.
This home blends contemporary architecture with natural textures, creating a refined coastal retreat.
Listing details
Rooms
- 4 Bedrooms
- Main Bedroom
- Main bedroom with en-suite bathroom, air conditioner, balcony, sliding doors and walk-in closet
- Bedroom 2
- Bedroom with en-suite bathroom, air conditioner, balcony, built-in cupboards and sliding doors
- Bedroom 3
- Bedroom with en-suite bathroom, balcony, built-in cupboards, sliding doors and walk-in closet
- Bedroom 4
- Bedroom with en-suite bathroom, air conditioner, balcony, sliding doors and walk-in closet
- 4 Bathrooms
- Bathroom 1
- Bathroom with bath, double basin, double vanity, extractor fan, shower and toilet
- Bathroom 2
- Bathroom with basin, extractor fan, shower and toilet
- Bathroom 3
- Bathroom with basin, bath, extractor fan, shower and toilet
- Bathroom 4
- Bathroom with basin, bath and shower
- Other rooms
- Dining Room
- Open plan dining room with balcony and sliding doors
- Entrance Hall
- Open plan entrance hall with lift, sliding doors and staircase
- Kitchen
- Open plan kitchen with breakfast bar, centre island, double eye-level oven, gas hob and lift
- Living Room
- Open plan living room
- Guest Cloakroom 1
- Guest cloakroom 1 with basin and toilet
- Guest Cloakroom 2
- Guest cloakroom 2 with basin, built-in cupboards and toilet
- Indoor Braai Area 1
- Open plan indoor braai area 1 with balcony and sliding doors
- Indoor Braai Area 2
- Open plan indoor braai area 2 with balcony
- Pyjama Lounge
- Open plan pyjama lounge with lift
- Scullery
- Scullery with dish-wash machine connection and tumble dryer connection
- Wine Cellar
- Wine cellar with built-in cupboards

