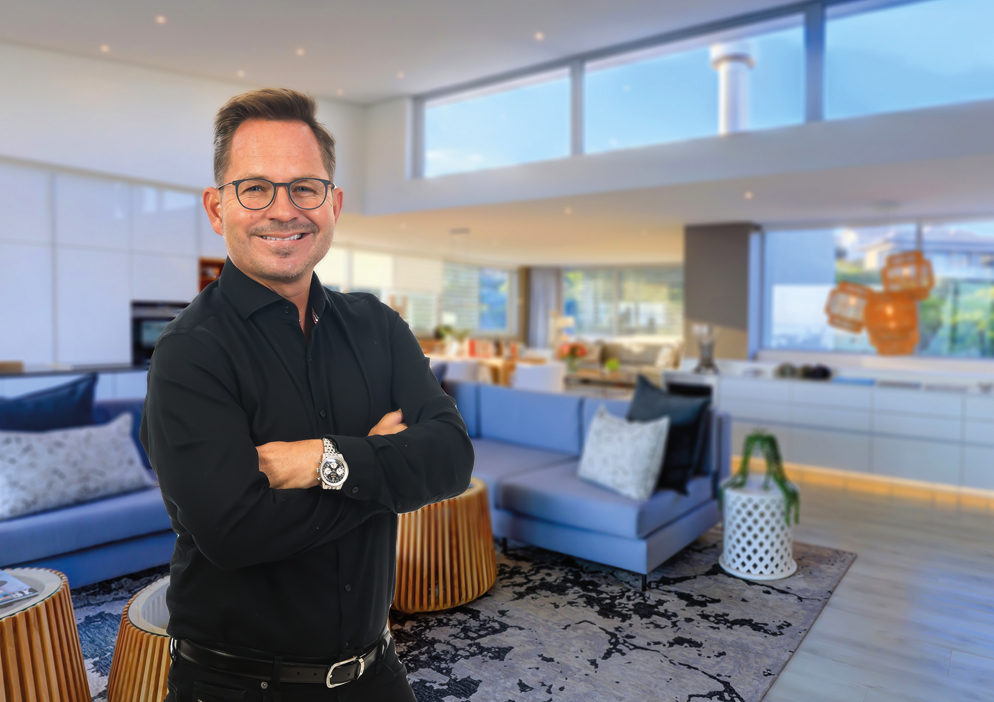House for sale in Pinnacle Point Golf Estate

Ocean, Fairways, Tranquillity
|Exclusive Mandate|
Experience uninterrupted sea views stretching across the 11th and 17th fairways, extending to the 10th, 18th, and the clubhouse beyond.
This home is designed to showcase its surroundings with expansive open spaces and double-glazed windows throughout. The lounge features floor-to-ceiling interlocking sliding glass doors, creating seamless indoor-outdoor living, while a gas fireplace adds warmth in cooler months. The open-plan kitchen and scullery extend to a spacious enclosed braai room with both wood and gas options, ideal for entertaining.
The main suite offers large windows with tranquil views, a full en-suite with a double shower, bath, double basin, and walk-in vanity.
Downstairs, three additional en-suite bedrooms are complemented by a lounge, kitchenette, and work area, all with sliding doors opening onto a paved terrace with a putting green. This level also includes a gas fireplace, enhancing comfort and liveability.
The home is tastefully furnished throughout, with an open layout that enhances its sense of light and flow. Every detail has been thoughtfully considered to create a welcoming and harmonious living environment.
Listing details
Rooms
- 4 Bedrooms
- Main Bedroom
- Furnished main bedroom with en-suite bathroom, balcony, blinds, built-in cupboards, sliding doors and walk-in dressing room
- Bedroom 2
- Furnished bedroom with en-suite bathroom, blinds, built-in cupboards, carpeted floors, curtains, patio and sliding doors
- Bedroom 3
- Furnished bedroom with en-suite bathroom, blinds, built-in cupboards, carpeted floors and curtains
- Bedroom 4
- Furnished bedroom with en-suite bathroom, blinds, built-in cupboards, carpeted floors, curtains and sliding doors
- 4 Bathrooms
- Bathroom 1
- Bathroom with bath, blinds, double basin, double shower, tiled floors and toilet
- Bathroom 2
- Bathroom with basin, shower, tiled floors and toilet
- Bathroom 3
- Bathroom with basin, shower, tiled floors and toilet
- Bathroom 4
- Bathroom with bath, double basin, shower and tiled floors
- Other rooms
- Dining Room
- Open plan dining room with patio, sliding doors and tiled floors
- Entrance Hall
- Open plan entrance hall with tiled floors
- Family/TV Room
- Furnished, open plan family/tv room with balcony, gas fireplace, sliding doors and tiled floors
- Kitchen
- Furnished, open plan kitchen with balcony, blinds, centre island, fridge / freezer, granite tops, induction hob, sliding doors and tiled floors
- Indoor Braai Area
- Furnished, open plan indoor braai area with blinds, patio, sliding doors and tiled floors
- Scullery
- Furnished scullery with dishwasher, granite tops, tiled floors, tumble dryer and washing machine
- Guest Cloakroom
- Guest cloakroom with basin, extractor fan, tiled floors and toilet
- Pyjama Lounge
- Furnished, open plan pyjama lounge with gas fireplace, kitchenette, sliding doors and tiled floors

