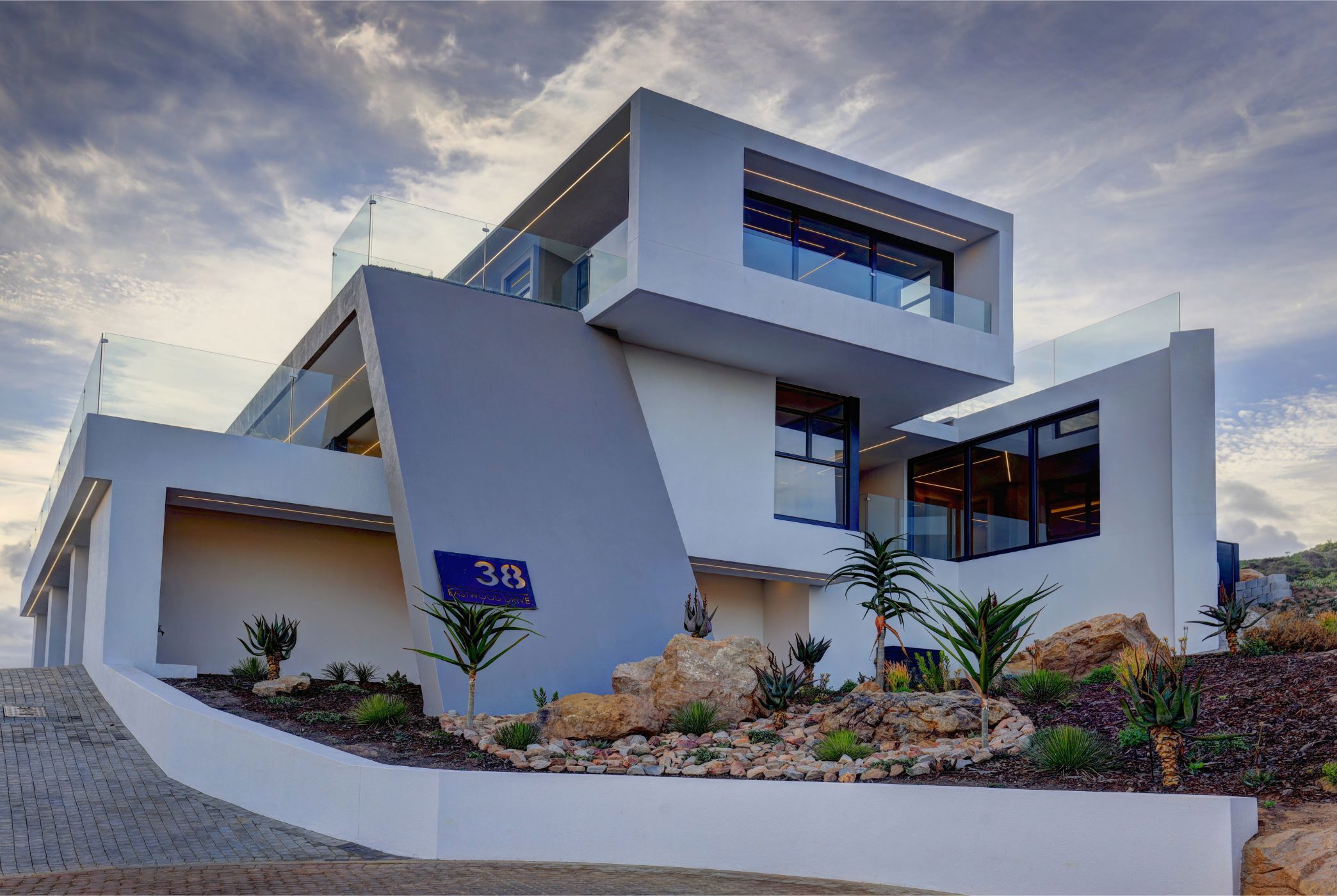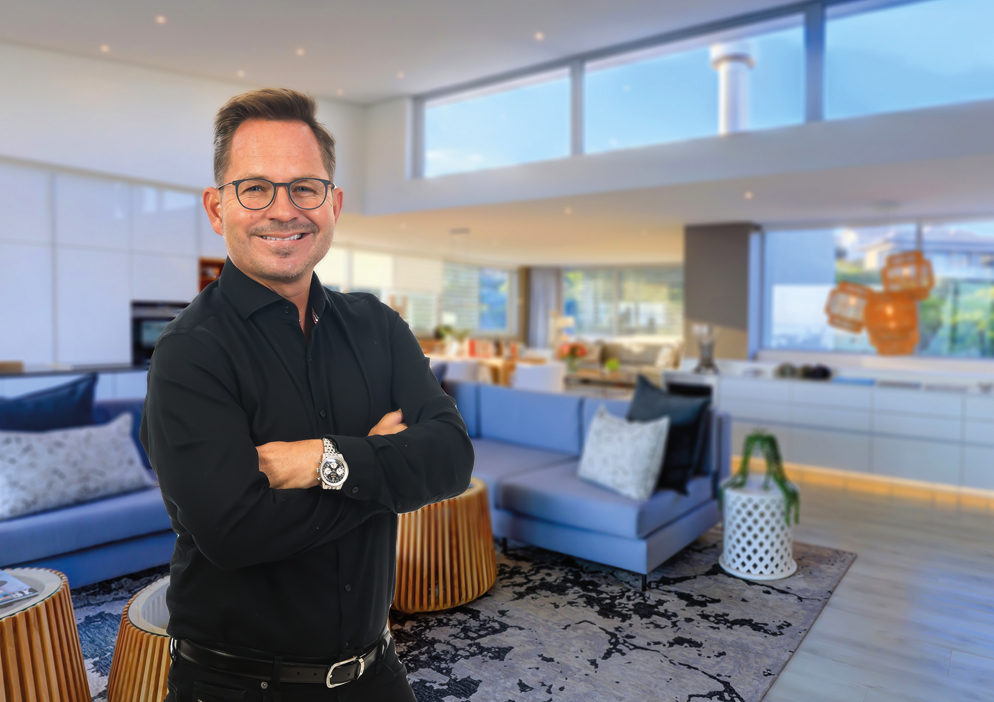House for sale in Pinnacle Point Golf Estate

Architectural Luxury
|Exclusive Mandate|
At the far end of Eastwood Drive within Pinnacle Point lies an architectural residence designed for luxury coastal living. This home spans three levels and integrates striking design with seamless functionality.
The ground floor introduces the property with four garages, a welcoming entrance hall, and a dedicated wine cellar. An elevator provides convenient access to the upper levels. The first floor is the heart of the home, featuring an open-plan kitchen, dining, and living area with an indoor braai. Expansive sliding doors connect both the sea-facing balcony and a central courtyard with a pool and outdoor braai, creating fluid entertainment spaces.
Four en-suite bedrooms complete the accommodation. The guest suite on the first floor opens directly onto the pool deck, while the remaining bedrooms occupy the top level. Each has a balcony, and the main bedroom, positioned on the corner, enjoys panoramic ocean views. This level also offers a unique addition—a private putting green set against the natural surroundings.
A property that embodies sophistication, functionality, and lifestyle, set within one of the estate's most sought-after locations.
***Price includes VAT***
Listing details
Rooms
- 4 Bedrooms
- Main Bedroom
- Main bedroom with en-suite bathroom, air conditioner, built-in cupboards, sliding doors and walk-in closet
- Bedroom 2
- Bedroom with en-suite bathroom, air conditioner, built-in cupboards and sliding doors
- Bedroom 3
- Bedroom with en-suite bathroom, built-in cupboards and sliding doors
- Bedroom 4
- Bedroom with en-suite bathroom and built-in cupboards
- 4 Bathrooms
- Bathroom 1
- Bathroom with bath, double basin, double vanity, shower and toilet
- Bathroom 2
- Bathroom with basin, shower and toilet
- Bathroom 3
- Bathroom with basin, shower and toilet
- Bathroom 4
- Bathroom with basin, bath and sliding doors
- Other rooms
- Entrance Hall
- Open plan entrance hall with lift and tiled floors
- Kitchen
- Open plan kitchen with balcony, centre island, double eye-level oven, gas hob and sliding doors
- Living Room
- Open plan living room with balcony and sliding doors
- Guest Cloakroom
- Guest cloakroom with basin and toilet
- Indoor Braai Area
- Open plan indoor braai area with sliding doors
- Pyjama Lounge
- Pyjama lounge with sliding doors
- Scullery
- Scullery with built-in cupboards, dish-wash machine connection and tumble dryer connection
- Wine Cellar
- Wine cellar with air conditioner, built-in cupboards and skylight

