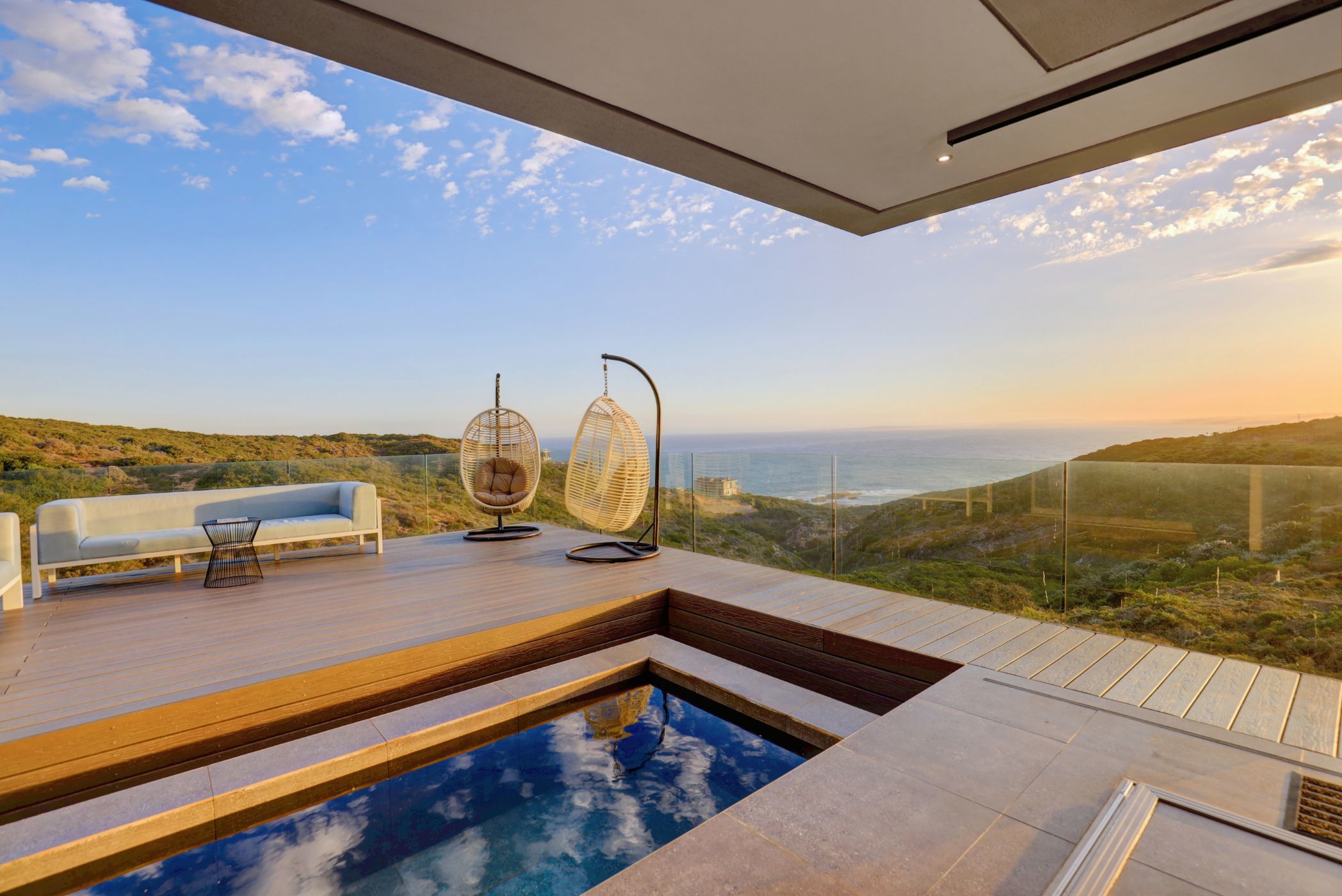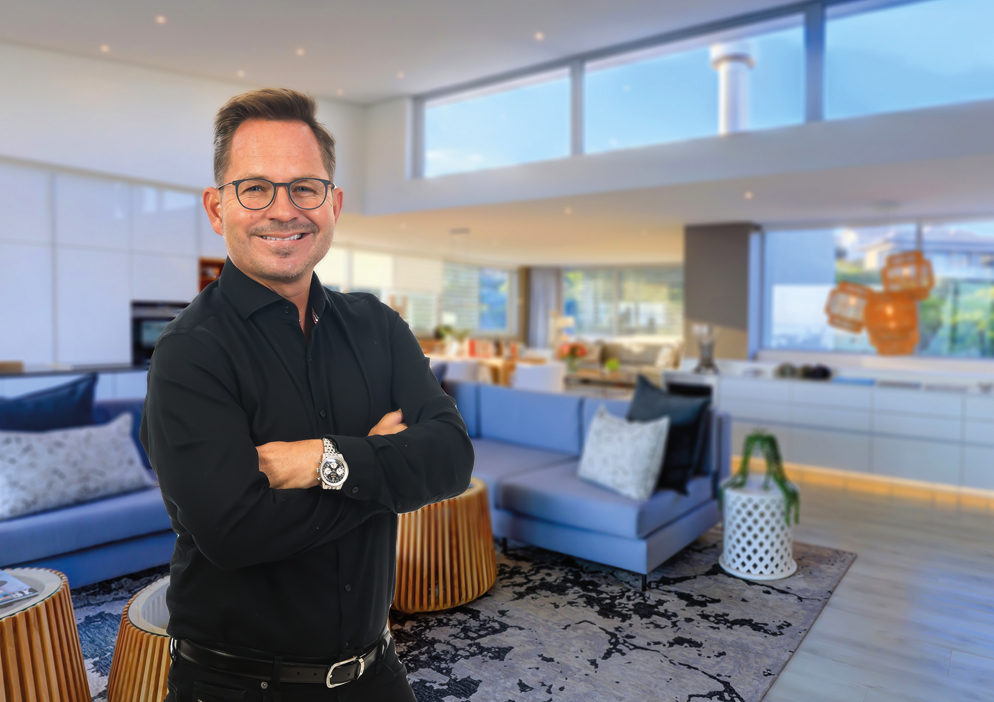House for sale in Pinnacle Point Golf Estate

Sophisticated Design
Positioned in the sought-after Pinnacle Point Estate, this home offers refined coastal living with a strong focus on design, functionality, and uninterrupted views. The first-floor layout includes an open-plan kitchen and living area, where central heating and a fireplace create a comfortable atmosphere throughout the year. The kitchen is well-appointed with a scullery, high-gloss built-in cupboards, soft-closing drawers, a Grundig stove, and integrated fridge/freezer units.
The home's standout feature is its connection to the surroundings—entertainment areas, the main bedroom, and a guest room all enjoy sweeping views of the valley and ocean. The rim-flow pool on the patio flows seamlessly from the living area via large sliding doors, encouraging an indoor-outdoor lifestyle. A floating concrete staircase anchors the architecture with a contemporary edge.
There are three well-proportioned bedrooms. The main suite includes a walk-in closet and en-suite bathroom, where large windows frame the natural landscape. Solid oak flooring throughout adds warmth and continuity. The additional bedrooms also overlook the ocean, valley, and golf course, enhancing the sense of space and setting.
The property balances comfort with efficiency with solar panels, an inverter system, and underfloor heating throughout.
Listing details
Rooms
- 3 Bedrooms
- Main Bedroom
- Main bedroom with en-suite bathroom, built-in cupboards, under floor heating, walk-in closet and wooden floors
- Bedroom 2
- Bedroom with en-suite bathroom, balcony, built-in cupboards, sliding doors, tiled floors and under floor heating
- Bedroom 3
- Bedroom with balcony, built-in cupboards, patio, sliding doors, tiled floors and under floor heating
- 3 Bathrooms
- Bathroom 1
- Bathroom with bath, blinds, double basin, heated towel rail, shower, tiled floors, toilet and under floor heating
- Bathroom 2
- Open plan bathroom with double basin, extractor fan, heated towel rail, shower, tiled floors, toilet and under floor heating
- Bathroom 3
- Bathroom with basin, blinds, shower, tiled floors, toilet and under floor heating
- Other rooms
- Dining Room
- Open plan dining room with air conditioner, tiled floors and under floor heating
- Family/TV Room
- Open plan family/tv room with fireplace, staircase, surround sound, tiled floors and under floor heating
- Kitchen
- Open plan kitchen with air conditioner, caesar stone finishes, centre island, double eye-level oven, electric stove, extractor fan, fridge, tiled floors and under floor heating
- Living Room
- Open plan living room with air conditioner, fireplace, tiled floors, tv port and under floor heating
- Scullery
- Scullery with balcony, caesar stone finishes, dish-wash machine connection, fridge, pantry, sliding doors, tiled floors, tumble dryer connection and under floor heating
- Wine Cellar
- Wine cellar with air conditioner and tiled floors
- Indoor Braai Area
- Open plan indoor braai area with balcony, fitted bar, sliding doors, tiled floors, tv port and under floor heating
- Guest Cloakroom
- Guest cloakroom with basin, extractor fan, tiled floors, toilet and under floor heating

