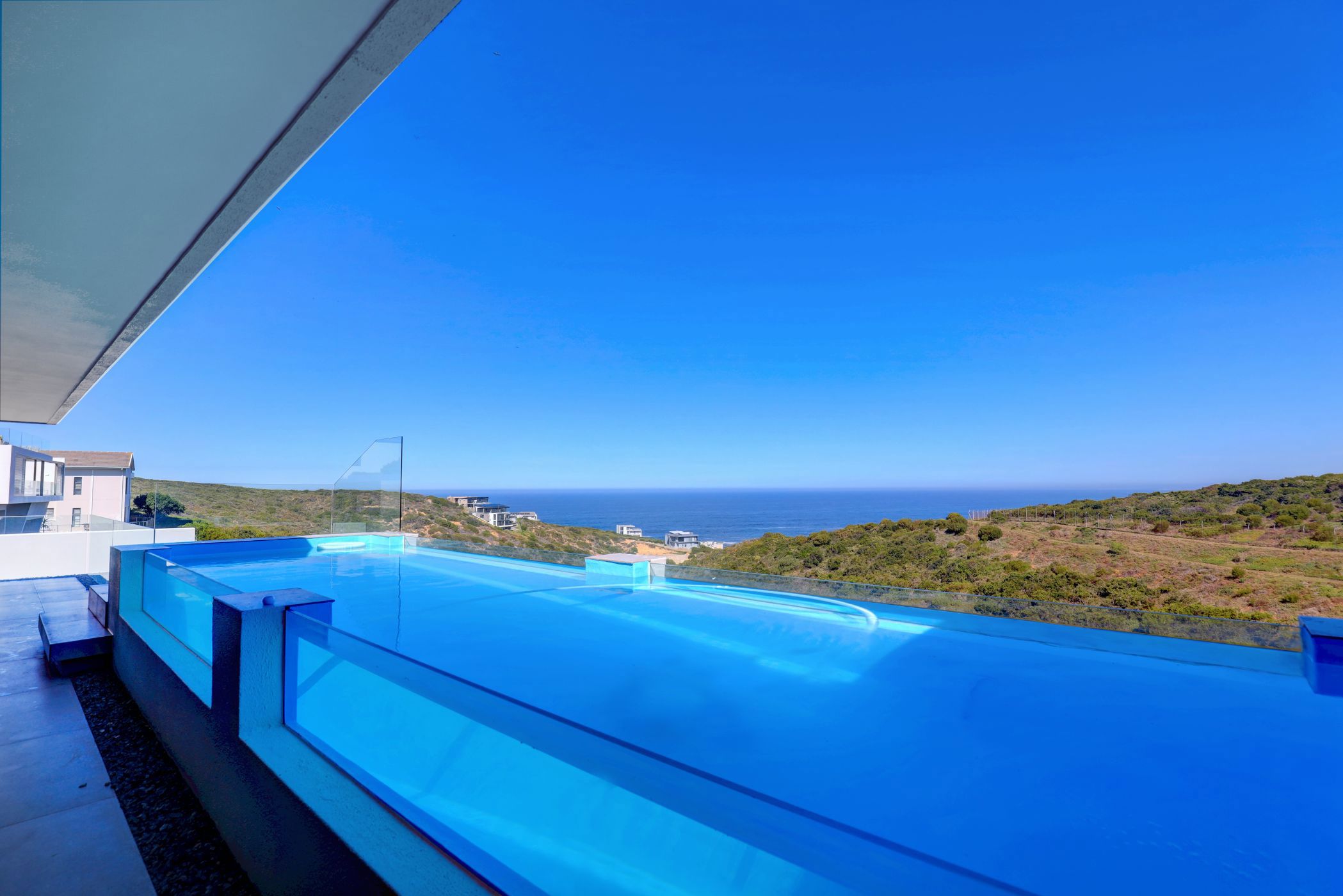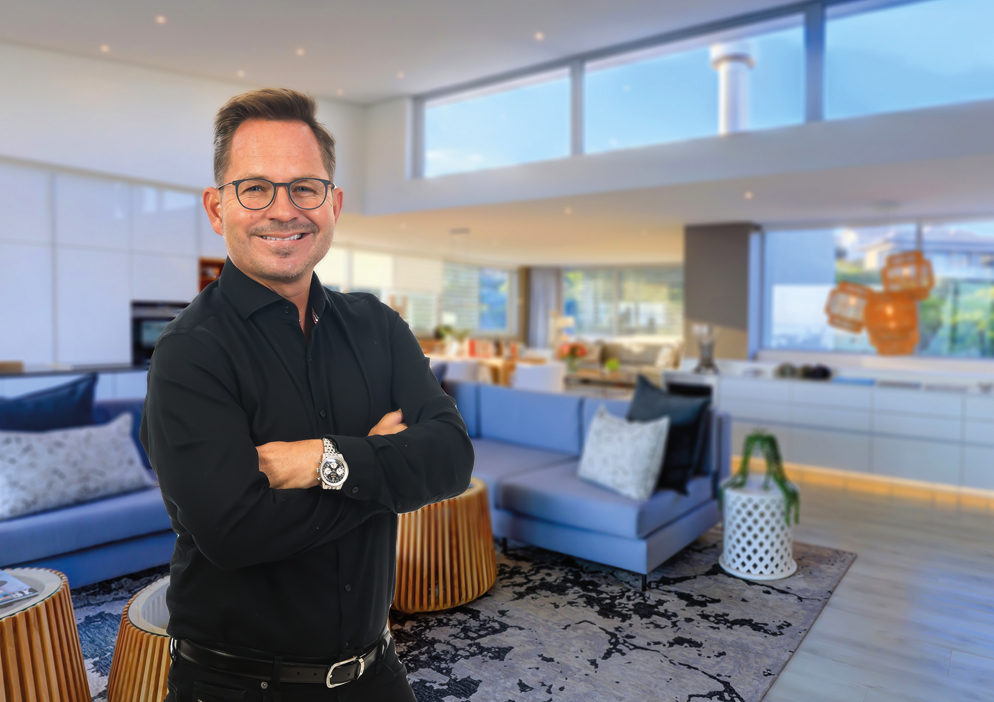House for sale in Pinnacle Point Golf Estate

Elevated Elegance with Ocean and Valley Views
| Exclusive Mandate |
Introducing a multi-level residence offering a refined layout across three well-considered levels. The top level provides direct access from three garages into an elegant entrance hall, leading out to a spacious balcony with expansive views. A lift connects all floors for ease of movement.
The second level presents a seamless flow of indoor and outdoor living. The open-plan kitchen features a central island, integrated fridge and freezer, and a separate scullery. Adjacent to the kitchen the cellar adds functionality and appeal. The dining and lounge areas include a built-in indoor braai and a fireplace, with sliding doors opening to a balcony featuring a pool and panoramic views. The main bedroom is positioned on this level, opening through full-height sliding doors to the same balcony, and includes a generous en suite with a walk-in dressing room.
On the lower level, three en-suite bedrooms each open through large sliding doors to a sheltered, grassed area. This level retains elevated views across the valley and ocean and includes a central pyjama lounge, ideal for quiet living.
This property offers a cohesive design, contemporary finishes, and a layout that balances utility with its elevated position.
Listing details
Rooms
- 4 Bedrooms
- Main Bedroom
- Main bedroom with en-suite bathroom, air conditioner, balcony, sliding doors, vinyl flooring, walk-in closet and walk-in dressing room
- Bedroom 2
- Bedroom with en-suite bathroom, air conditioner, built-in cupboards, patio, sliding doors and vinyl flooring
- Bedroom 3
- Bedroom with en-suite bathroom, air conditioner, built-in cupboards, patio, sliding doors and vinyl flooring
- Bedroom 4
- Bedroom with en-suite bathroom, air conditioner, built-in cupboards, patio, sliding doors and vinyl flooring
- 4 Bathrooms
- Bathroom 1
- Bathroom with double basin, double vanity, shower, toilet and vinyl flooring
- Bathroom 2
- Bathroom with basin, bath, extractor fan, shower, toilet and vinyl flooring
- Bathroom 3
- Bathroom with basin, extractor fan, shower, toilet and vinyl flooring
- Bathroom 4
- Bathroom with basin, extractor fan, shower, toilet and vinyl flooring
- Other rooms
- Entrance Hall
- Entrance hall with balcony, lift, sliding doors, staircase and vinyl flooring
- Family/TV Room
- Open plan family/tv room with balcony, sliding doors and vinyl flooring
- Kitchen
- Open plan kitchen with centre island, double eye-level oven, gas hob and vinyl flooring
- Cellar
- Cellar with air conditioner, built-in cupboards and vinyl flooring
- Guest Cloakroom
- Guest cloakroom with basin, extractor fan, toilet and vinyl flooring
- Indoor Braai Area
- Open plan indoor braai area with sliding doors and vinyl flooring
- Pyjama Lounge
- Pyjama lounge with vinyl flooring
- Scullery
- Scullery with dish-wash machine connection, tumble dryer connection and vinyl flooring

