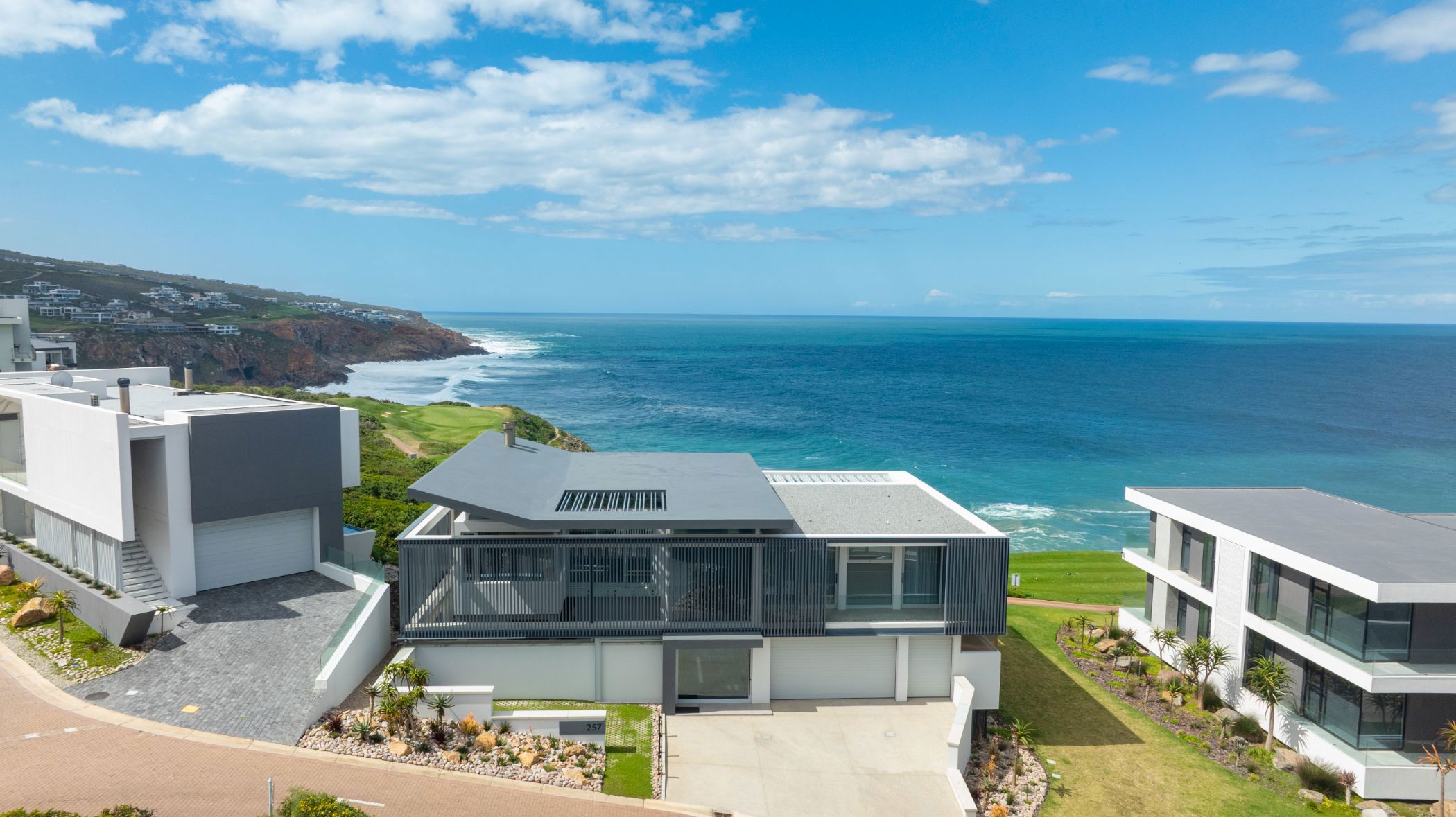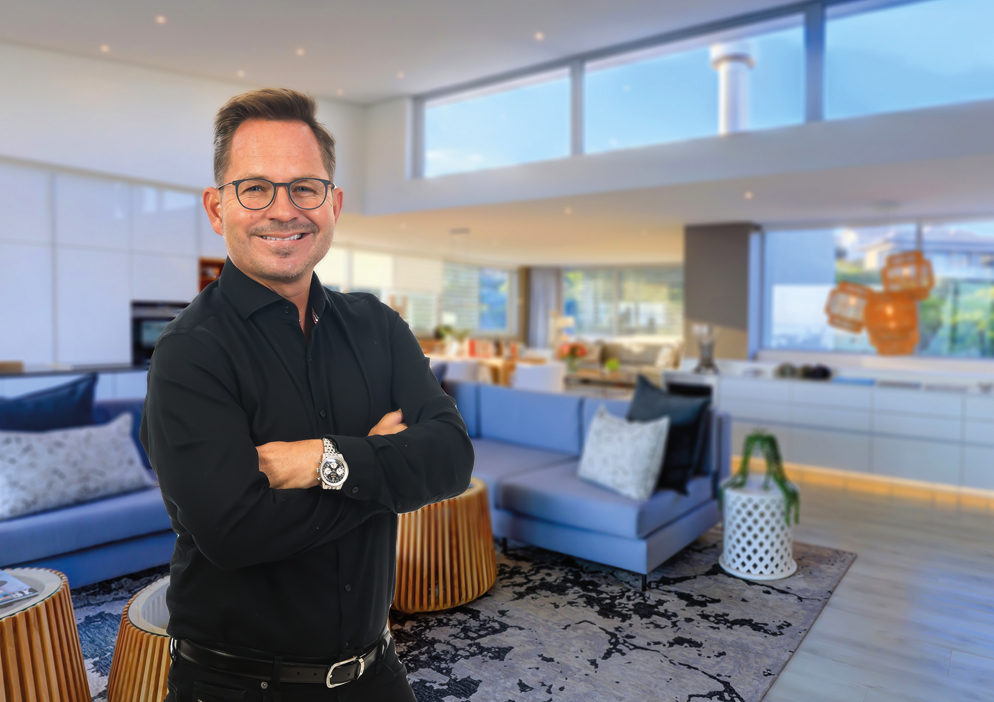House for sale in Pinnacle Point Golf Estate

Cliffside Masterpiece
|Exclusive Mandate|
Positioned on the edge of the cliffs in Pinnacle Point and within walking distance to the clubhouse, this striking residence showcases exceptional design and seamless living. Offering six spacious bedrooms and beautifully appointed bathrooms, the home combines comfort with sophistication.
The open-plan kitchen, fitted with premium Putt appliances, features a refined mix of materials and flows into expansive living and dining areas. A dedicated coffee bar enhances convenience, while a custom wine bar forms part of the dining room, ideal for entertaining. Double-volume ceilings with elevated windows invite natural light throughout, while large sliding doors open onto generous balconies where the sound of waves enhances the coastal experience.
Exclusive features include a private splash pool, sauna, double garage with additional golf cart parking, and a full solar system ensuring sustainable living. Sold fully furnished, the interiors reflect a balance of style and functionality, allowing for an effortless move-in experience.
Listing details
Rooms
- 5 Bedrooms
- Main Bedroom
- Furnished main bedroom with en-suite bathroom, built-in cupboards, sliding doors and walk-in closet
- Bedroom 2
- Furnished bedroom with en-suite bathroom, built-in cupboards and sliding doors
- Bedroom 3
- Furnished bedroom with en-suite bathroom, built-in cupboards and sliding doors
- Bedroom 4
- Furnished bedroom with en-suite bathroom and built-in cupboards
- Bedroom 5
- Furnished bedroom with en-suite bathroom and built-in cupboards
- 5 Bathrooms
- Bathroom 1
- Bathroom with bath, double basin, double vanity, shower and toilet
- Bathroom 2
- Bathroom with bath, double basin, double vanity, shower and toilet
- Bathroom 3
- Bathroom with basin, shower and toilet
- Bathroom 4
- Bathroom with basin, shower and toilet
- Bathroom 5
- Bathroom with basin, shower and toilet
- Other rooms
- Dining Room
- Furnished, open plan dining room with bar and tiled floors
- Entrance Hall
- Furnished, open plan entrance hall with tiled floors
- Family/TV Room
- Furnished, open plan family/tv room with projector, sliding doors and tiled floors
- Kitchen
- Furnished, open plan kitchen with breakfast bar, centre island, double eye-level oven, extractor fan, gas hob, pantry and tiled floors
- Guest Cloakroom
- Guest cloakroom with basin, tiled floors and toilet
- Indoor Braai Area
- Furnished, open plan indoor braai area with sliding doors and tiled floors
- Scullery
- Furnished scullery with dishwasher and washer/dryer combo

