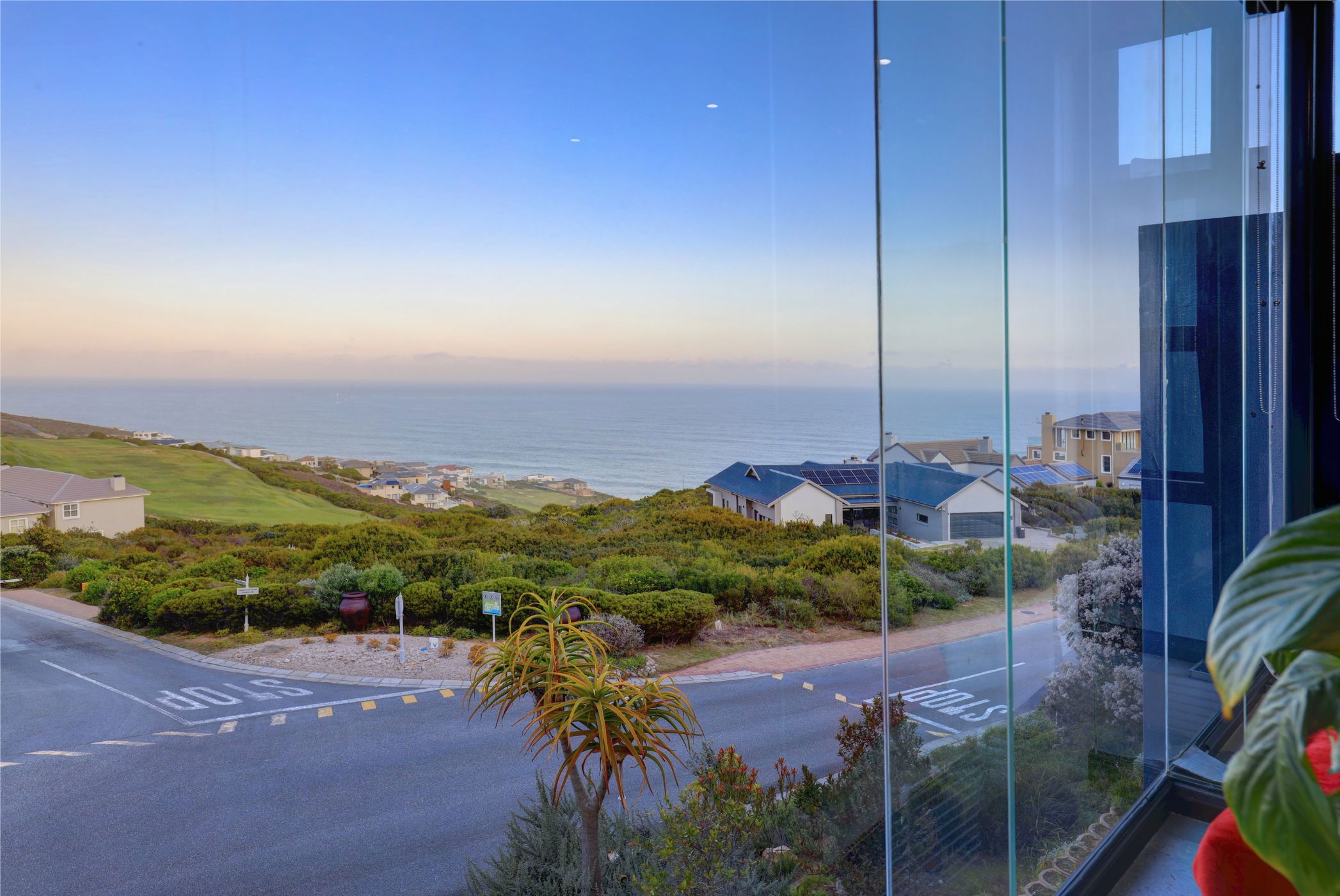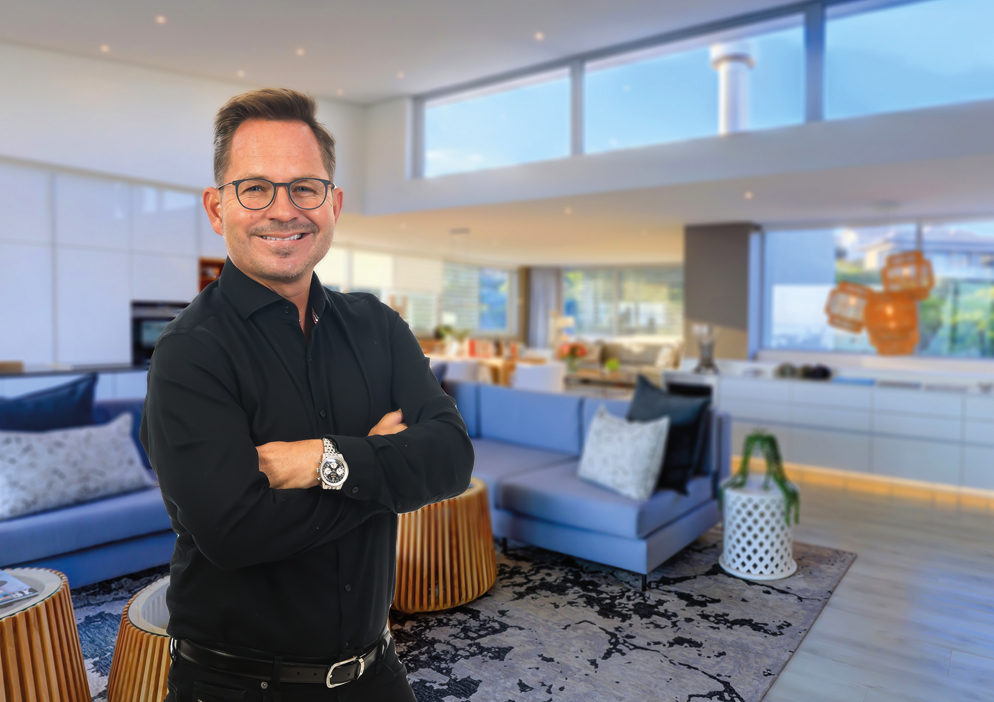House for sale in Pinnacle Point Golf Estate

Exclusive Coastal Living
Presenting a stunning two-level home in Pinnacle Point, designed to capture the essence of luxury living.
The top level features the main bedroom, complete with an en suite bathroom, and a hobby room. A versatile additional room can be transformed into a study, offering flexibility to suit your lifestyle. The expansive living area on this level, complemented by a fireplace, is ideal for relaxation or entertaining with large windows bringing in natural light. An open kitchen with beautiful finishes and a laundry area further enhance this space, allowing you to enjoy breathtaking views over the golf course and ocean.
The lower level of the home offers the potential for a second dwelling, with two bedrooms, each with an en suite bathroom. A kitchenette, living area with an indoor braai and outdoor area add convenience and charm, making it perfect for guests or extended family.
This home also boasts a double garage, solar panels with an inverter and batteries, ensuring energy efficiency and sustainability
Listing details
Rooms
- 4 Bedrooms
- Main Bedroom
- Main bedroom with en-suite bathroom, built-in cupboards, sliding doors, tiled floors and walk-in closet
- Bedroom 2
- Bedroom with built-in cupboards and tiled floors
- Bedroom 3
- Bedroom with en-suite bathroom, blinds, built-in cupboards, patio, sliding doors and tiled floors
- Bedroom 4
- Bedroom with en-suite bathroom, blinds, built-in cupboards and tiled floors
- 3 Bathrooms
- Bathroom 1
- Bathroom with bath, double basin, double vanity, shower and tiled floors
- Bathroom 2
- Bathroom with basin, shower, tiled floors and toilet
- Bathroom 3
- Bathroom with basin, shower, tiled floors and toilet
- Other rooms
- Dining Room
- Open plan dining room with gas fireplace and tiled floors
- Entrance Hall
- Entrance hall with tiled floors
- Family/TV Room 1
- Open plan family/tv room 1 with tiled floors
- Family/TV Room 2
- Family/tv room 2 with blinds, patio, sliding doors and tiled floors
- Kitchen 1
- Open plan kitchen 1 with breakfast bar, centre island, extractor fan, gas hob, gas oven and tiled floors
- Kitchen 2
- Open plan kitchen 2 with extractor fan, gas/electric stove and tiled floors
- Guest Cloakroom
- Guest cloakroom with basin, tiled floors and toilet
- Hobby Room
- Hobby room with sliding doors and tiled floors
- Indoor Braai Area
- Open plan indoor braai area with tiled floors
- Laundry
- Laundry with tiled floors, tumble dryer connection and washing machine connection

