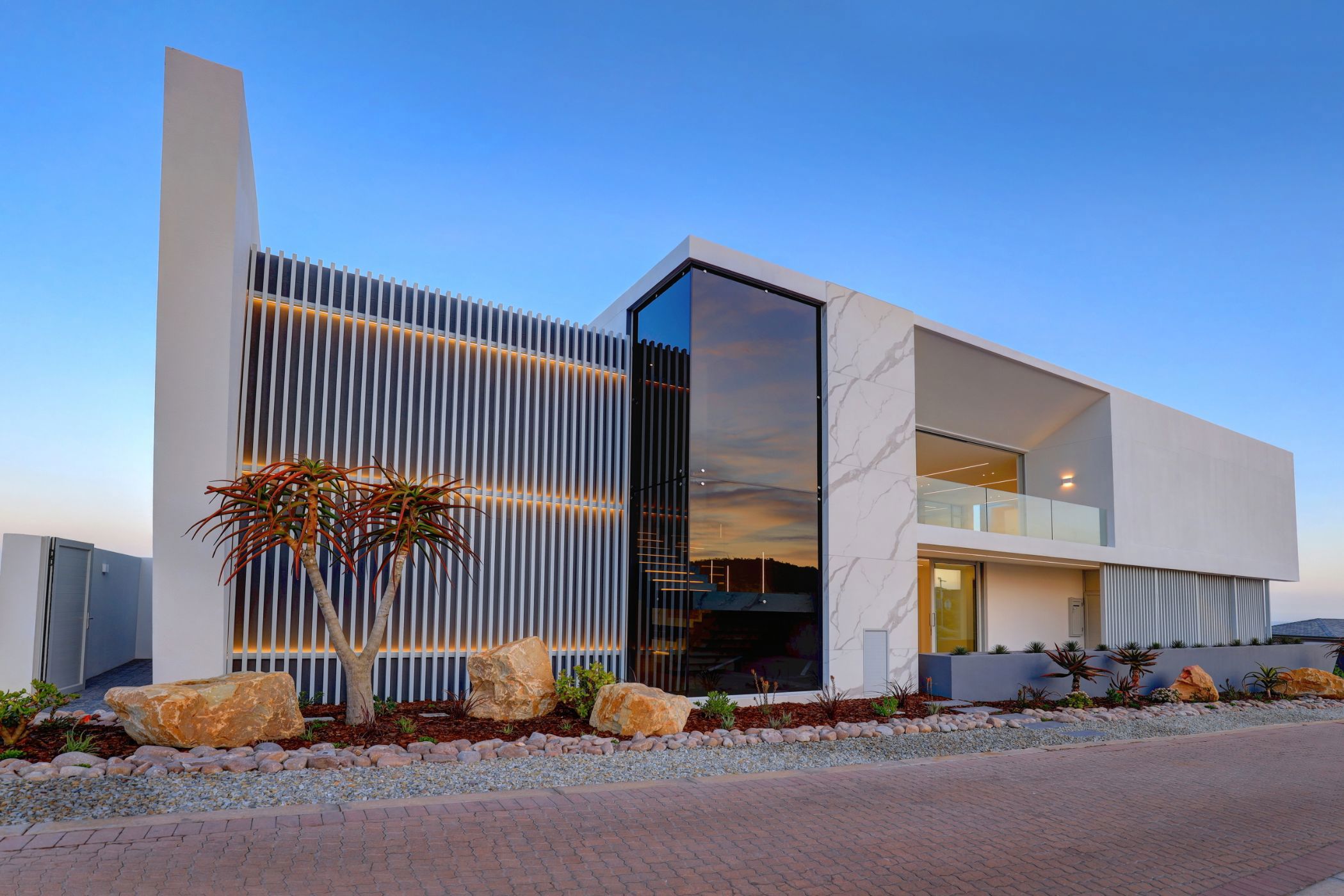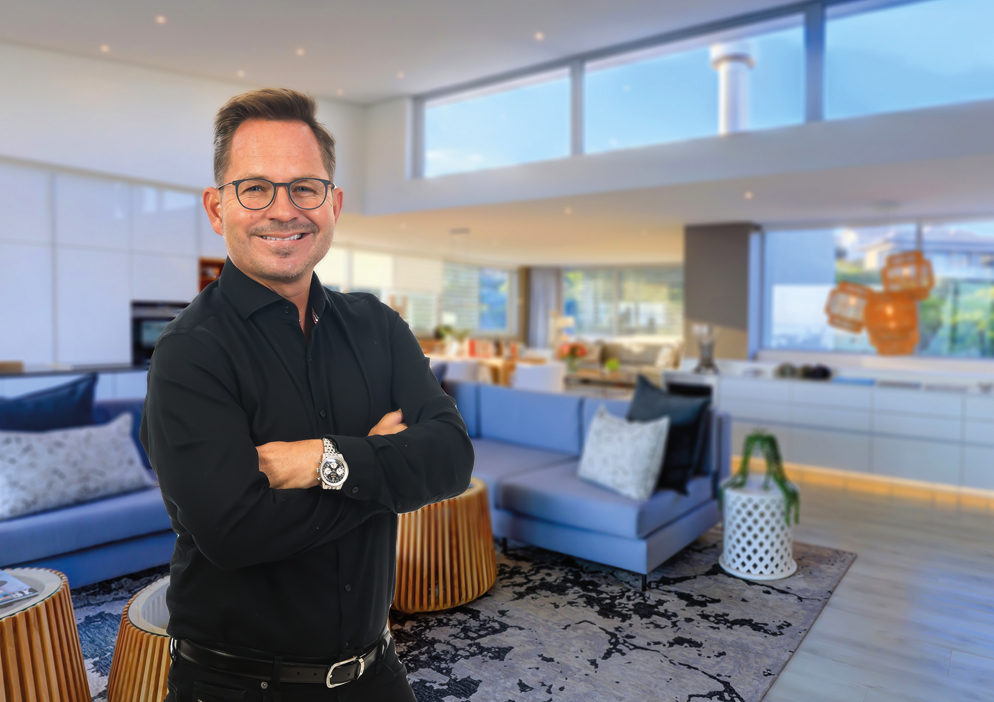House for sale in Pinnacle Point Golf Estate

Architectural Masterpiece
|Exclusive Mandate|
Explore a masterpiece of design excellence showcasing breathtaking views that embody coastal luxury. Step into this architectural masterpiece, where the main entrance greets you with classic Statuario Marble stairs leading to an expansive open-plan living and kitchen area.
The kitchen is a chef's dream, featuring Dekton high gloss finishes and top-of-the-line Siemens appliances including a fridge, freezer, dishwasher, gas stove, induction oven, and coffee machine. A dedicated wash-up area and pantry provide both convenience and functionality.
The living area is a sanctuary of light and air, with large sliding doors on both sides inviting in the refreshing sea breeze. The main bedroom on this level offers spaciousness and panoramic views while stepping onto the balcony treats you to the sight and sound of waves breaking below. The en suite bathroom is a haven of relaxation, featuring a freestanding bath strategically positioned to capture the same mesmerizing view.
Descending the magnificent staircase or using the convenient elevator, you'll find a second lounge area that opens onto a jacuzzi and swimming pool terrace. Three additional bedrooms, all en suite, await with Sps vinyl flooring boasting a beautiful oak finish.
Completing this home is a double garage and a well-appointed laundry room with a Siemens washing machine and tumble dryer. This home is not just a residence; it's a testament to refined living where every detail is crafted for comfort, luxury, and the enjoyment of unparalleled coastal vistas.
Listing details
Rooms
- 4 Bedrooms
- Main Bedroom
- Main bedroom with en-suite bathroom, balcony, built-in cupboards, sliding doors and vinyl flooring
- Bedroom 2
- Bedroom with en-suite bathroom, balcony, built-in cupboards, sliding doors and vinyl flooring
- Bedroom 3
- Bedroom with en-suite bathroom, balcony, built-in cupboards, sliding doors and vinyl flooring
- Bedroom 4
- Bedroom with en-suite bathroom, balcony, built-in cupboards, sliding doors and vinyl flooring
- 4 Bathrooms
- Bathroom 1
- Bathroom with bath, double basin, double vanity, tiled floors and toilet
- Bathroom 2
- Bathroom with basin, extractor fan, shower, tiled floors and toilet
- Bathroom 3
- Bathroom with basin, extractor fan, shower, tiled floors and toilet
- Bathroom 4
- Bathroom with basin, extractor fan, shower, tiled floors and toilet
- Other rooms
- Entrance Hall
- Entrance hall with staircase
- Family/TV Room
- Open plan family/tv room with balcony, gas fireplace, sliding doors and tiled floors
- Kitchen
- Open plan kitchen with centre island, eye-level oven, fridge, gas hob, high gloss cupboards, in-situ coffee machine and tiled floors
- Living Room
- Living room with balcony, gas fireplace, sliding doors, staircase and tiled floors
- Guest Cloakroom 1
- Guest cloakroom 1 with basin, tiled floors and toilet
- Guest Cloakroom 2
- Guest cloakroom 2 with basin, tiled floors and toilet
- Indoor Braai Area
- Open plan indoor braai area with tiled floors
- Laundry
- Laundry with tiled floors, tumble dryer and washing machine
- Scullery 1
- Scullery 1 with dishwasher, high gloss cupboards and tiled floors
- Scullery 2
- Scullery 2 with high gloss cupboards and tiled floors

