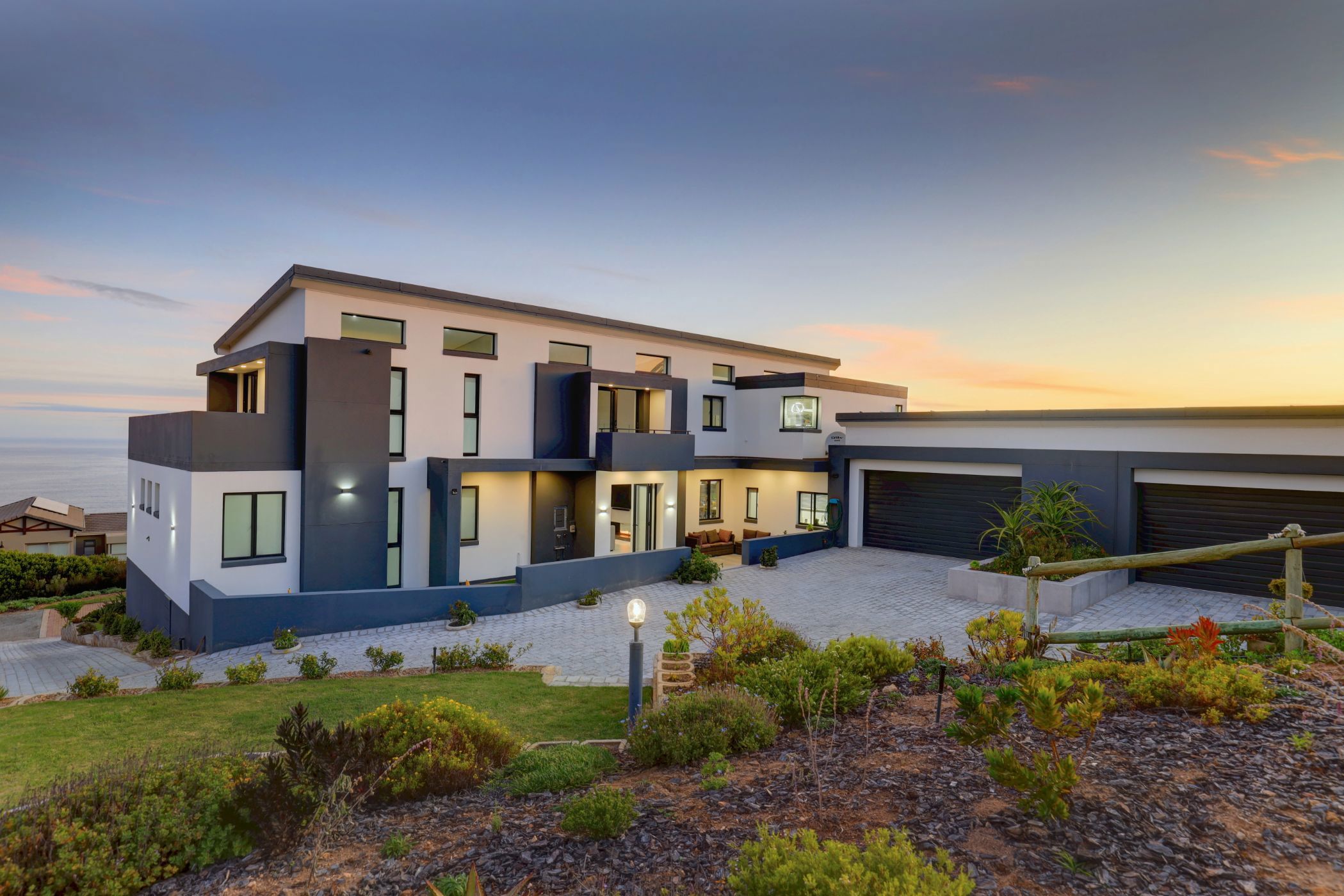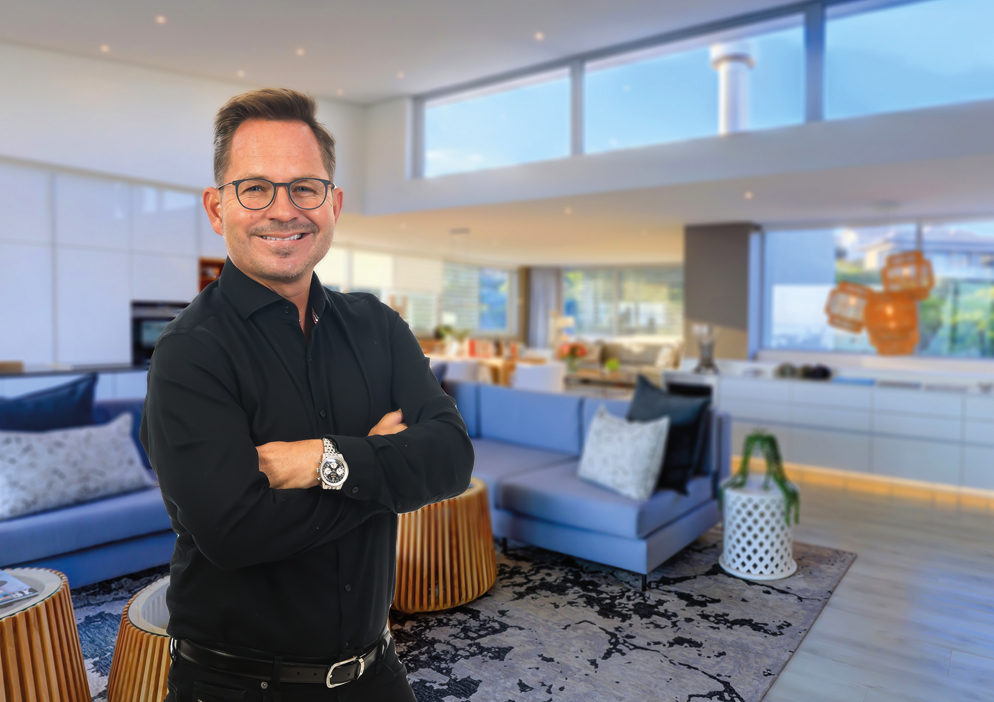House for sale in Pinnacle Point Golf Estate

Exceptional Property
| Exclusive Mandate |
The epitome of modern luxury living at this stunning residence in Pinnacle Point. This contemporary home features a seamless open-plan design with exquisite finishes throughout.
The spacious living area complete with a gas fireplace, is seamlessly integrated with a stylish open-plan kitchen boasting quartz countertops and a combination of gas and induction hobs. The adjoining indoor braai area sets the stage for unforgettable gatherings.
Indulge in the ultimate relaxation experience with an indoor heated swimming pool and jacuzzi, offering panoramic views of Pinnacle Point's renowned golf course, clubhouse, and the sparkling ocean beyond.
Porcelain tiles, a harmonious blend of matt and gloss, adorn the entire home, enhancing its modern aesthetic. The ground floor hosts a full en suite bedroom with a balcony, while upstairs, the main and second bedrooms feature expansive balconies that invite in breathtaking views. The bathrooms have air-conditioning heaters for extra comfort. The main bedroom is a sanctuary in itself, boasting a gas fireplace and a lounge area.
For added entertainment, the property includes a bespoke man cave with a lounge area and an en suite bedroom, perfect for unwinding or hosting guests in style.
Four garages ensure ample parking and storage space. The property is equipped with an 11kw inverter powered by two 5.2 batteries, charged sustainably by 16 solar panels. A rainwater harvesting tank with a pump supports a computerized irrigation system, aligning this home with eco-conscious living. The home has a security camera system that can be accessed from your mobile device from anywhere.
Listing details
Rooms
- 4 Bedrooms
- Main Bedroom
- Main bedroom with en-suite bathroom, balcony, blinds, built-in cupboards, gas fireplace, sliding doors, vinyl flooring, walk-in closet and walk-in dressing room
- Bedroom 2
- Bedroom with en-suite bathroom, balcony, blinds, built-in cupboards, sliding doors, vinyl flooring and walk-in dressing room
- Bedroom 3
- Bedroom with en-suite bathroom, balcony, built-in cupboards, sliding doors and vinyl flooring
- Bedroom 4
- Bedroom with en-suite bathroom, blinds, built-in cupboards and tiled floors
- 5 Bathrooms
- Bathroom 1
- Bathroom with air conditioner, bath, blinds, double basin, double shower, double vanity and tiled floors
- Bathroom 2
- Bathroom with air conditioner, bath, double basin, shower and toilet
- Bathroom 3
- Bathroom with air conditioner, bath, double basin, double vanity, shower, tiled floors and toilet
- Bathroom 4
- Bathroom with basin, shower, tiled floors and toilet
- Bathroom 5
- Bathroom with basin, shower, tiled floors and toilet
- Other rooms
- Dining Room
- Open plan dining room with gas fireplace and tiled floors
- Entrance Hall
- Family/TV Room
- Open plan family/tv room with blinds, gas fireplace, sliding doors, stacking doors, staircase and tiled floors
- Kitchen
- Open plan kitchen with centre island, double eye-level oven, extractor fan, gas hob, quartz tops and tiled floors
- Living Room
- Living room with blinds and tiled floors
- Entertainment Room
- Entertainment room with sliding doors and tiled floors
- Guest Cloakroom
- Guest cloakroom with basin, tiled floors and toilet
- Indoor Braai Area
- Open plan indoor braai area with balcony, bar and tiled floors
- Laundry
- Laundry with blinds, tiled floors, tumble dryer connection and washing machine connection

