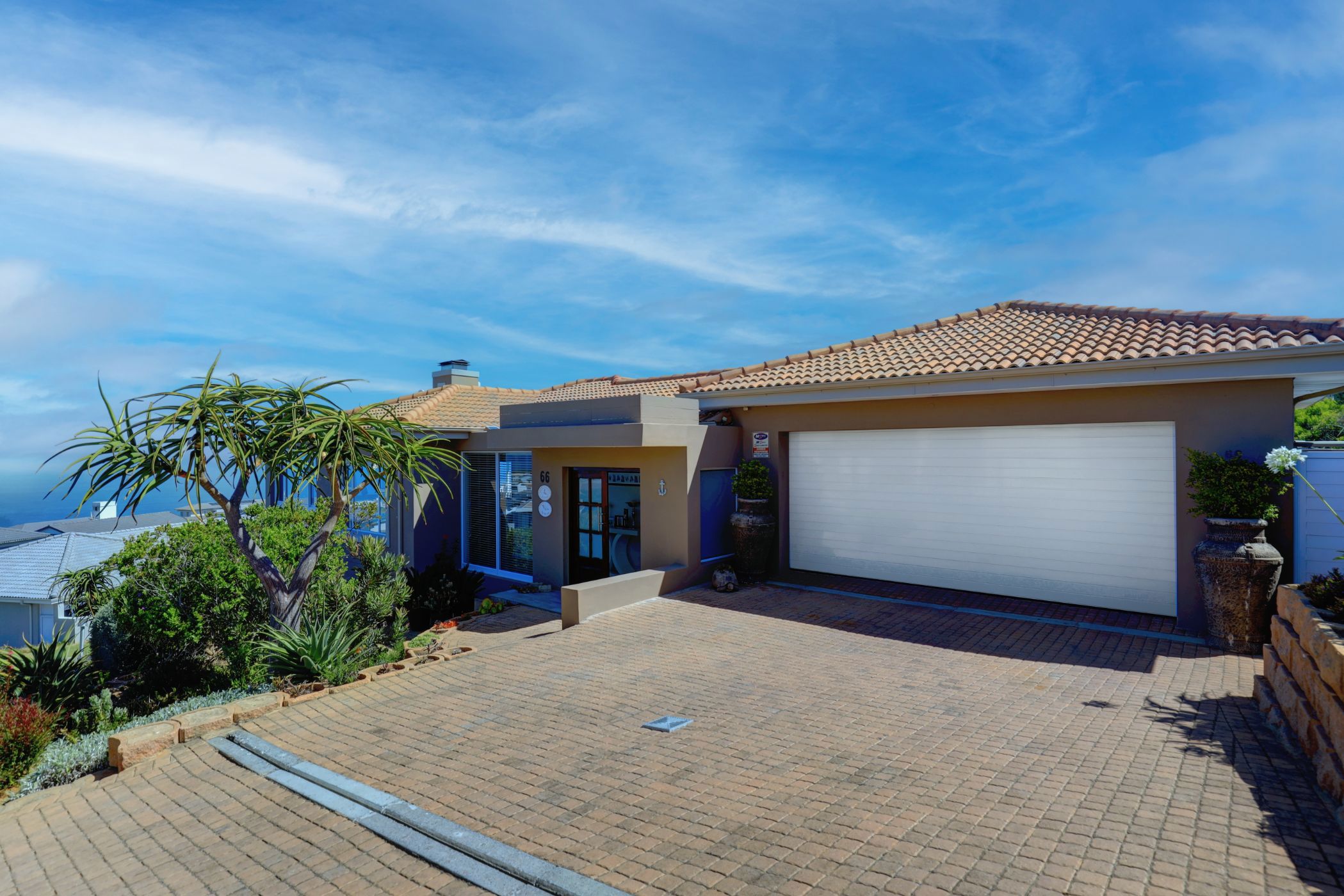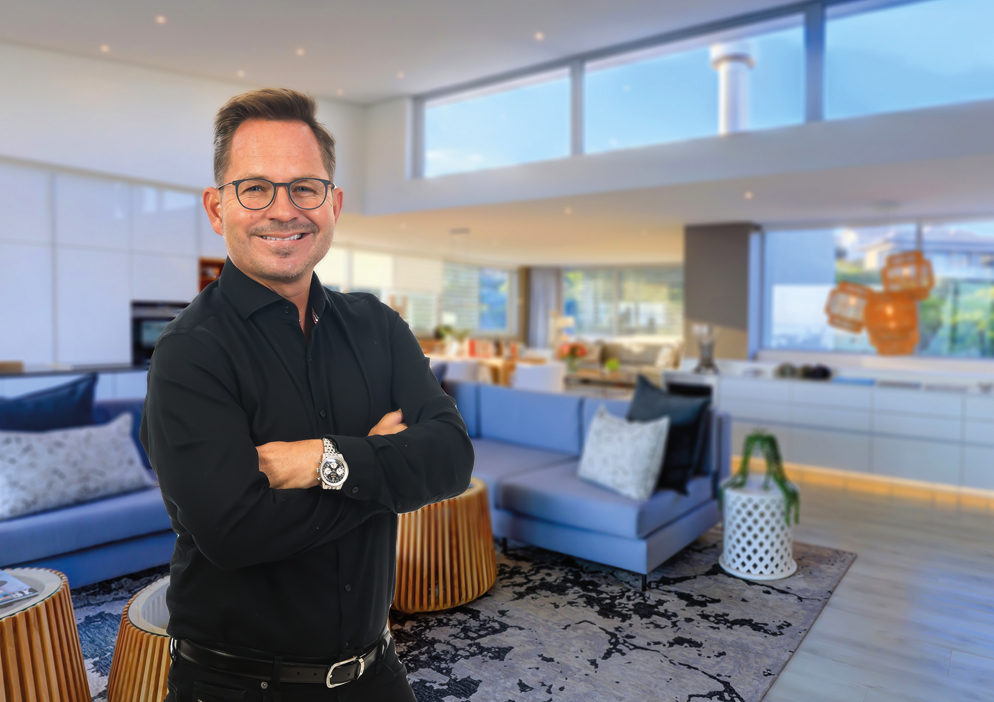House for sale in Pinnacle Point Golf Estate

Fynbos Living
|Exclusive Mandate|
Discover a spacious 3-bedroom home nestled in the serene Fynbos Village of Pinnacle Point. This residence boasts an open-plan design, seamlessly integrating the kitchen, indoor braai area, and lounge, each offering panoramic views of the picturesque Pinnacle Point. The indoor braai area, adorned with expansive windows, floods the space with natural light, while the lounge extends to a balcony, providing a perfect retreat.
The well-appointed kitchen features a separate wash-up area and convenient direct access to the garage. Embracing sustainability, the property is equipped with a solar and inverter system, solar geyser, and gas geysers.
Venture downstairs to the private quarters, where three bedrooms await. The main bedroom, complete with an en-suite, opens onto a patio, offering a tranquil outdoor escape. Adding versatility to the property, the second bedroom has been ingeniously converted, boasting its own entrance and serving as an income-generating asset through short-term rentals.
This residence seamlessly combines functionality, scenic beauty, and economic potential. Experience the epitome of comfortable living in this Fynbos Village haven at Pinnacle Point.
Listing details
Rooms
- 3 Bedrooms
- Main Bedroom
- Main bedroom with en-suite bathroom, built-in cupboards, ceiling fan, curtain rails, laminate wood floors, patio and sliding doors
- Bedroom 2
- Bedroom with blinds, built-in cupboards, ceiling fan, curtain rails, laminate wood floors and walk-in dressing room
- Bedroom 3
- Bedroom with built-in cupboards, ceiling fan, curtain rails, laminate wood floors, patio and sliding doors
- 2 Bathrooms
- Bathroom 1
- Bathroom with basin, bath, blinds, shower, tiled floors and toilet
- Bathroom 2
- Bathroom with basin, bath, blinds, shower, tiled floors and toilet
- Other rooms
- Dining Room
- Open plan dining room with laminate wood floors
- Entrance Hall
- Entrance hall with blinds and laminate wood floors
- Kitchen
- Open plan kitchen with blinds, breakfast bar, gas, gas hob, laminate wood floors, pantry and stove
- Living Room
- Open plan living room with balcony, gas fireplace, laminate wood floors and stacking doors
- Guest Cloakroom
- Guest cloakroom with basin, tiled floors and toilet
- Indoor Braai Area
- Indoor braai area with balcony, blinds and tiled floors
- Scullery
- Scullery with blinds, dish-wash machine connection, laminate wood floors and tumble dryer connection

