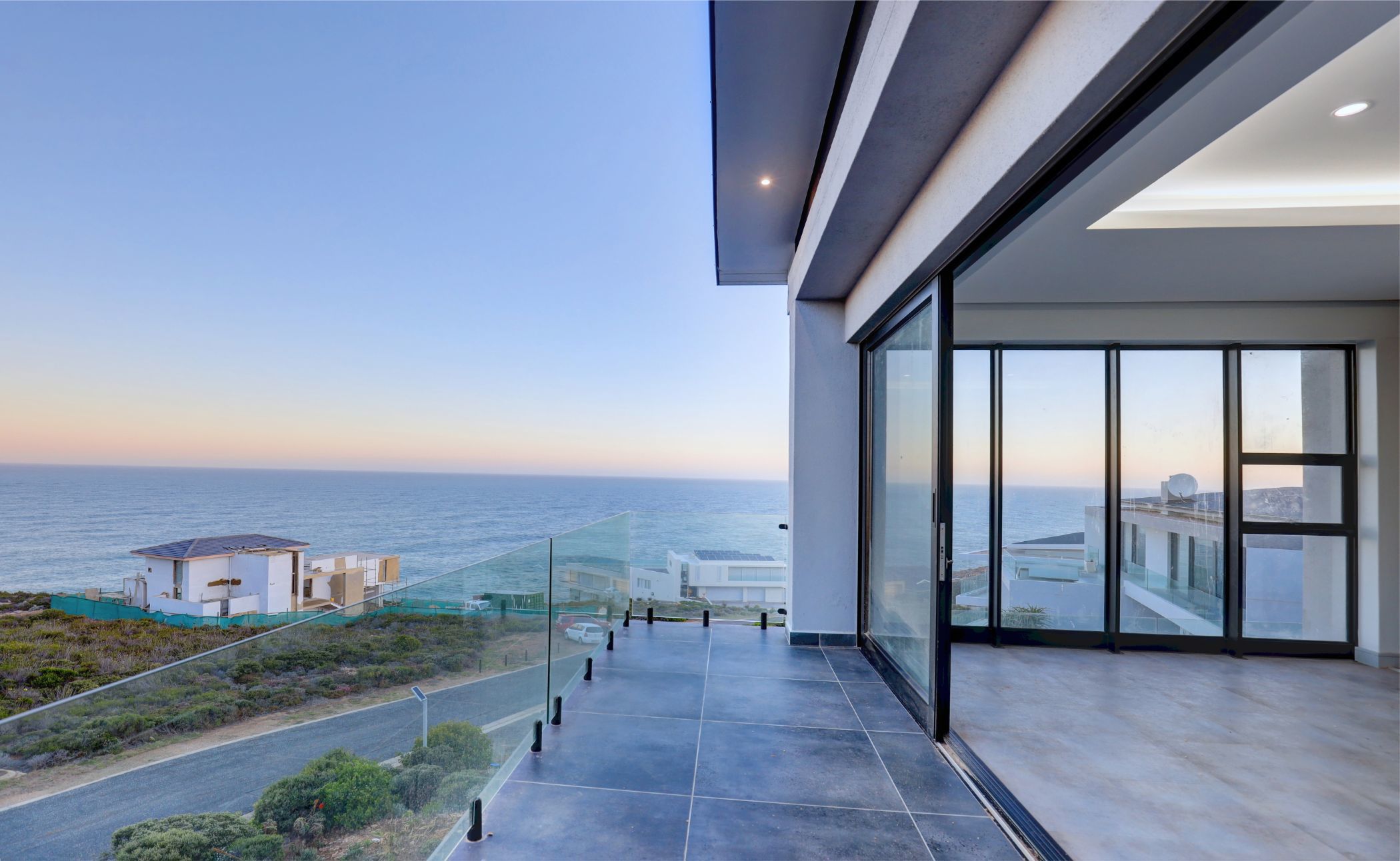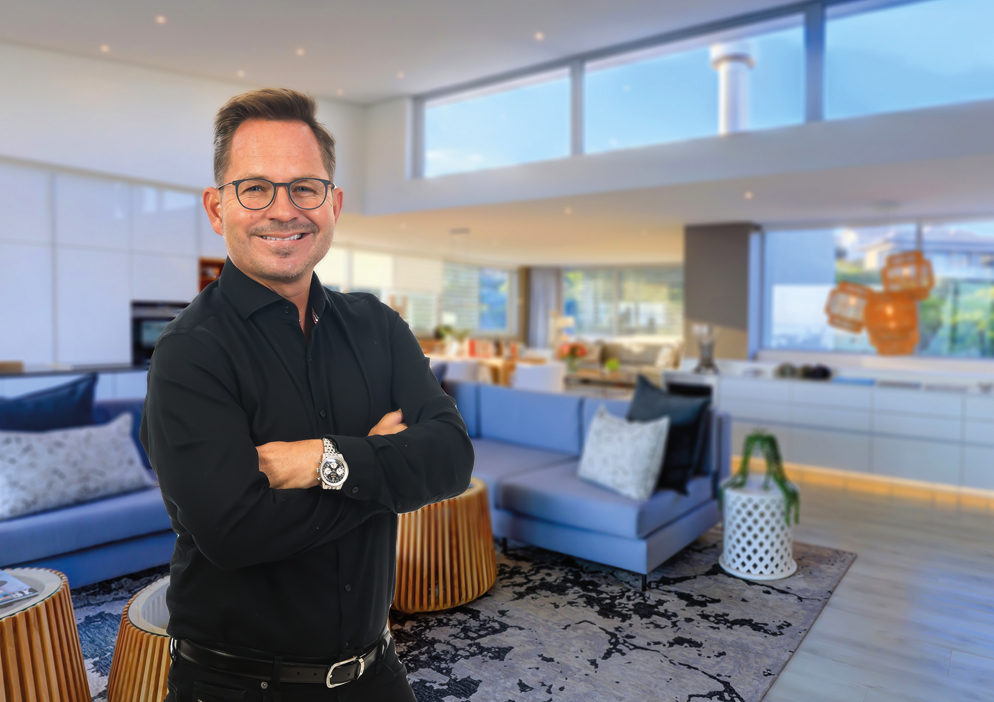House for sale in Pinnacle Point Golf Estate

Newly Built Modern Home
Nestled along the sought-after Eastwood Drive in Pinnacle Point, this home presents a balance of comfort and style. With four spacious bedrooms, each with its own en-suite, this residence offers sweeping vistas of the Indian Ocean.
The master suite, on the top level, features a complete bathroom with a dual shower, bath, and separate toilet. Storage is abundant in the primary bedroom with wooden finishes. The extra bedrooms also come with generous cupboard space. Additionally, each bathroom includes illuminated mirrors.
The residence adopts an open-plan layout, seamlessly connecting levels through a contemporary staircase crafted from wood and metal. Ideal for gatherings, the layout smoothly connects indoor and outdoor spaces. Sliding doors extend the living area to an expansive balcony with ocean views. From the kitchen, sliding doors lead to the private pool area with a large built-in braai.
The kitchen showcases a contemporary design that skillfully combines the elegance of stone and the warmth of wood finishes. The scullery enhances practicality with increased cupboard space, while also serving as a laundry area.
The home includes a double garage and a golf cart garage. Solar installation is an optional extra.
Listing details
Rooms
- 4 Bedrooms
- Main Bedroom
- Main bedroom with en-suite bathroom, built-in cupboards, patio, sliding doors, vinyl flooring and walk-in closet
- Bedroom 2
- Bedroom with en-suite bathroom, balcony, built-in cupboards, sliding doors and vinyl flooring
- Bedroom 3
- Bedroom with en-suite bathroom, built-in cupboards and vinyl flooring
- Bedroom 4
- Bedroom with en-suite bathroom, built-in cupboards and vinyl flooring
- 4 Bathrooms
- Bathroom 1
- Bathroom with basin, double basin, shower, tiled floors and toilet
- Bathroom 2
- Bathroom with basin, bath, shower, tiled floors and toilet
- Bathroom 3
- Bathroom with basin, shower, tiled floors and toilet
- Bathroom 4
- Bathroom with basin, shower, tiled floors and toilet
- Other rooms
- Dining Room
- Open plan dining room with patio, sliding doors and tiled floors
- Entrance Hall
- Entrance hall with staircase and tiled floors
- Family/TV Room
- Open plan family/tv room with tiled floors
- Kitchen
- Open plan kitchen with breakfast bar, centre island, extractor fan, gas hob, pantry, patio, sliding doors, tiled floors and under counter oven
- Living Room
- Open plan living room with patio, sliding doors and tiled floors
- Scullery
- Scullery with dish-wash machine connection, tiled floors and tumble dryer connection

