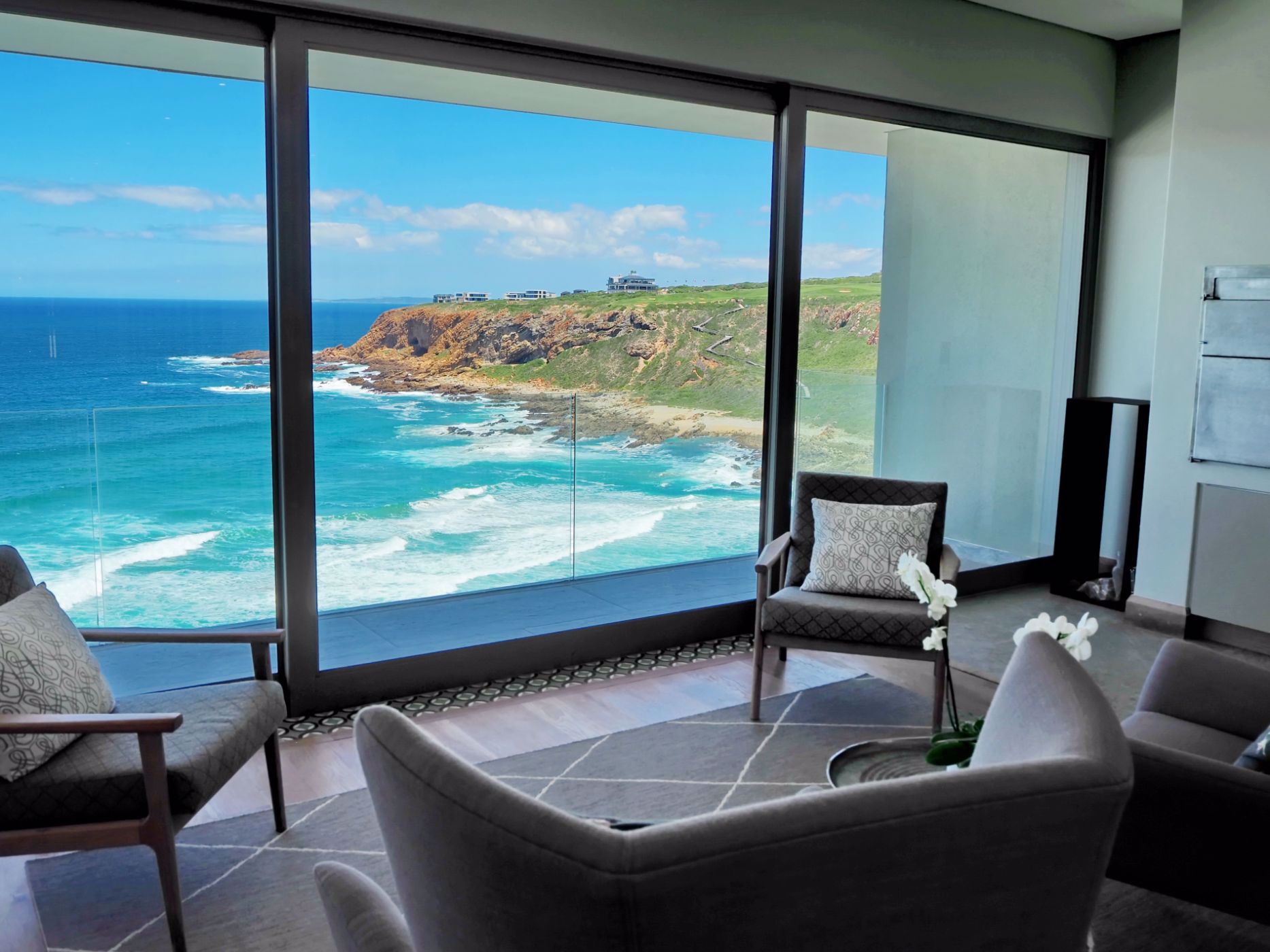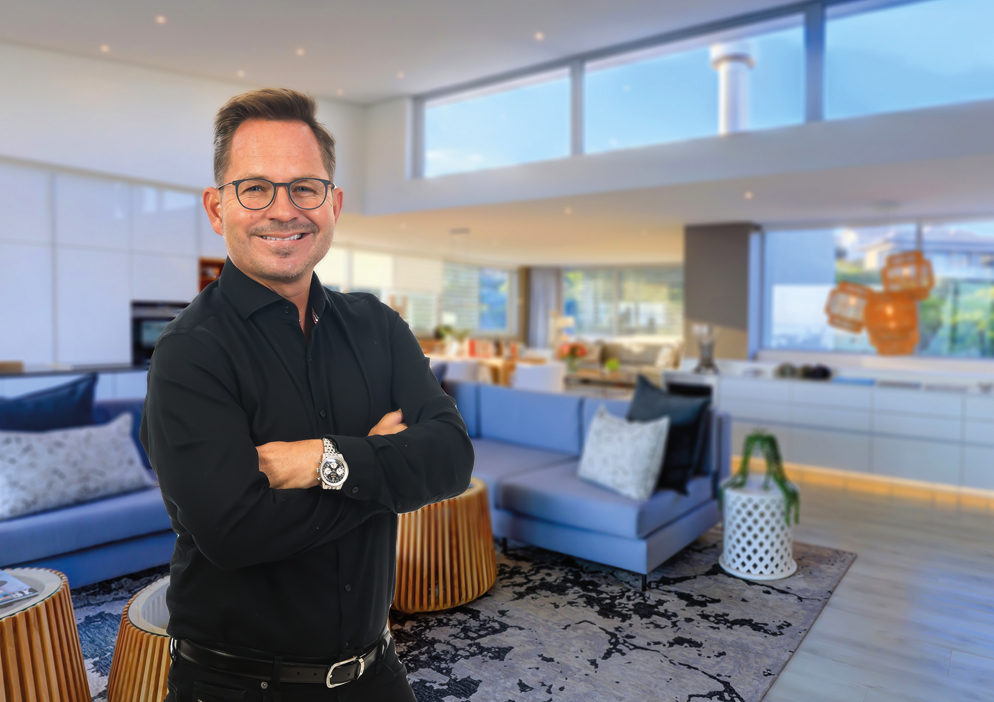House for sale in Pinnacle Point Golf Estate

Large Front Row Family Home
|Exclusive Mandate|
Boasting 4 spacious rooms, all en-suite, stunning sea views, built in cupboards and each their own unique style and character.
Lots of living space can be enjoyed with a large entrance hall as you arrive, leading to an open plan living room with built in braai and kitchen, flowing into a scullery with laundry room for ironing and washing. The large centre island with gas hob allows you to enjoy the tranquility of the ocean while preparing your favourite meal for the family or friends.
The lower level of the home provides you with yet another smaller prep kitchen and small living room, which is handy for whilst entertaining guests in the large outside braai area.
A guest toilet can be found on both levels of the house, as well as an open plan "study/office" area on the lower level, making those working from home moments easy and comfortable.
Just as you think you have seen it all, there is a separate study/store room situated outside the house. Working space will never be in short supply.
Enough parking space can be enjoyed with double automated garage door as well as a separate golf cart garage, also with an automated door.
This large family home brings opulence to the next level and is sold fully furnished.
Listing details
Rooms
- 4 Bedrooms
- Main Bedroom
- Furnished main bedroom with en-suite bathroom, blinds, carpeted floors, curtain rails, curtains, queen bed, sliding doors and walk-in dressing room
- Bedroom 2
- Furnished bedroom with en-suite bathroom, built-in cupboards, carpeted floors, curtain rails, curtains, queen bed and sliding doors
- Bedroom 3
- Furnished bedroom with en-suite bathroom, built-in cupboards, carpeted floors, curtain rails, curtains, queen bed and sliding doors
- Bedroom 4
- Furnished bedroom with en-suite bathroom, built-in cupboards, carpeted floors, curtain rails, curtains, queen bed and sliding doors
- 6 Bathrooms
- Bathroom 1
- Furnished bathroom with basin, bath, blinds, laminate wood floors, shower and toilet
- Bathroom 2
- Furnished bathroom with basin, bath, blinds, laminate wood floors and toilet
- Bathroom 3
- Furnished bathroom with basin, bath, blinds, laminate wood floors, shower and toilet
- Bathroom 4
- Furnished bathroom with basin, laminate wood floors and toilet
- Bathroom 5
- Furnished bathroom with basin, laminate wood floors and toilet
- Bathroom 6
- Furnished bathroom with basin, laminate wood floors and toilet
- Other rooms
- Dining Room
- Furnished, open plan dining room with balcony, curtain rails, curtains, fireplace, laminate wood floors and sliding doors
- Entrance Hall
- Furnished entrance hall with blinds, laminate wood floors and staircase
- Kitchen 1
- Furnished, open plan kitchen 1 with blinds, centre island, eye-level oven, fridge / freezer, gas hob, laminate wood floors, marble tops and microwave
- Kitchen 2
- Furnished, open plan kitchen 2 with fridge / freezer, laminate wood floors, marble tops and microwave
- Living Room 1
- Furnished, open plan living room 1 with balcony, blinds, fireplace, laminate wood floors and sliding doors
- Living Room 2
- Furnished living room 2 with balcony, curtain rails, curtains, laminate wood floors and sliding doors
- Study
- Furnished study with blinds
- Scullery
- Furnished scullery with blinds, dish-wash machine connection, dishwasher, laminate wood floors, marble tops, pantry, tumble dryer and washing machine
- Laundry
- Furnished laundry with blinds, tumble dryer, tumble dryer connection, washing machine and washing machine connection

