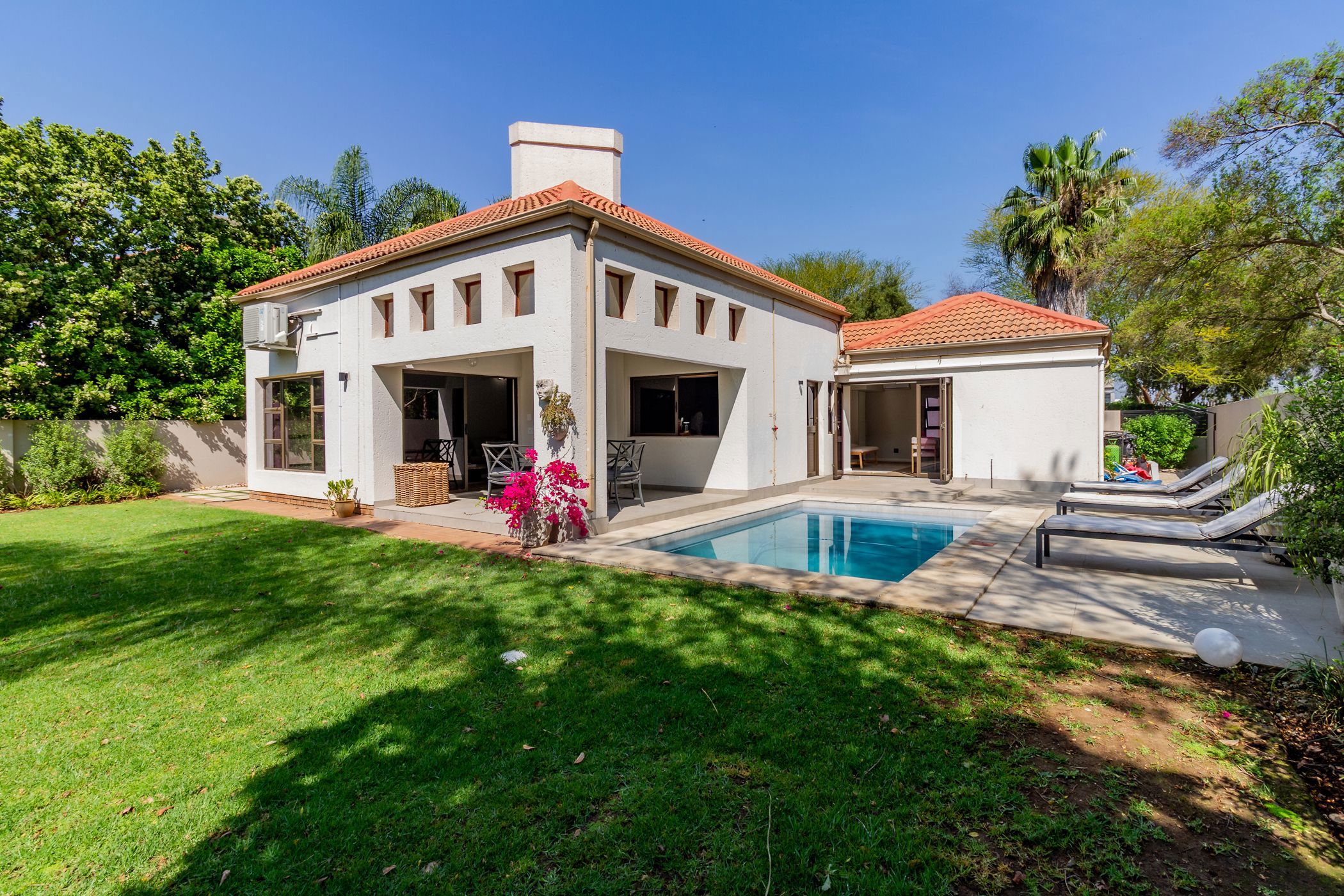House for sale in Pecanwood

Contemporary Elegance in Pecanwood Golf Estate
Exclusive Mandate.This modern home, set on a generous corner stand within the highly regarded Pecanwood Golf Estate, offers a lifestyle that is both private and gracefully refined.
The entrance hall, complete with a striking LED-lit wine display, sets a sophisticated tone as you arrive. The home is designed with open-plan living in mind, where the dining and living areas flow with ease towards a covered patio, ideal for both relaxed family evenings and stylish entertaining. A wood-burning fireplace enhances the living room, while sliding doors invite you outside to enjoy the built-in braai, sparkling splash pool and expansive garden.
The kitchen is a contemporary statement with stylish Duco cabinetry, Caesarstone countertops, and soft LED lighting accentuating both the cupboards and pantry. A sliding window connects directly to the patio, offering a thoughtful touch for outdoor dining and braai's.
The main suite with stack doors opening to the pool offers a calm retreat that feels both private and restorative. Two further bedrooms, each with air-conditioning and modern finishes, share a well-appointed second bathroom. Throughout the home, detailing in black and gold enhances the sense of refined luxury.
The garden is both pet-friendly and private, offering generous space framed by the tranquillity of the estate. The property also offers a 5kVA inverter and solar panels for efficient, eco-friendly power, allowing you to enjoy modern convenience while reducing your reliance on the grid.
Residents of Pecanwood enjoy more than just a home, the estate offers exceptional facilities including a golf course, tennis courts, a gym, spa, and clubhouse with dining options, all complemented by 24-hour security all within the peace of a secure and vibrant community.
This is a property that brings together elegance, comfort, and the unique lifestyle of Pecanwood. Contact us today to arrange a private viewing.
Listing details
Rooms
- 3 Bedrooms
- Main Bedroom
- Main bedroom with en-suite bathroom, air conditioner, blinds, built-in cupboards, laminate wood floors and stacking doors
- Bedroom 2
- Bedroom with air conditioner, blinds, built-in cupboards, curtains and laminate wood floors
- Bedroom 3
- Bedroom with air conditioner, blinds, built-in cupboards, curtain rails and laminate wood floors
- 2 Bathrooms
- Bathroom 1
- Bathroom with bath, double basin, shower, tiled floors, toilet and wall heater
- Bathroom 2
- Bathroom with basin, bath, shower, tiled floors and toilet
- Other rooms
- Dining Room
- Dining room with blinds, high ceilings and laminate wood floors
- Entrance Hall
- Entrance hall with laminate wood floors
- Family/TV Room
- Open plan family/tv room with air conditioner, blinds, curtain rails, fireplace, high ceilings, laminate wood floors, sliding doors and wood fireplace
- Kitchen
- Kitchen with caesar stone finishes, dish-wash machine connection, duco cupboards, free standing oven, gas hob, high ceilings, pantry and tiled floors
Other features
I'm your local property expert in Pecanwood, South Africa
Erika Van Der Westhuizen

Erika Van Der Westhuizen
 GoldClub 10 Year Elite | Emerald Circle Agent
GoldClub 10 Year Elite | Emerald Circle AgentEmerald Circle Status is the ultimate accolade award in recognition of an exclusive group of elite, top performing agents for their unprecedented sales and rental record.